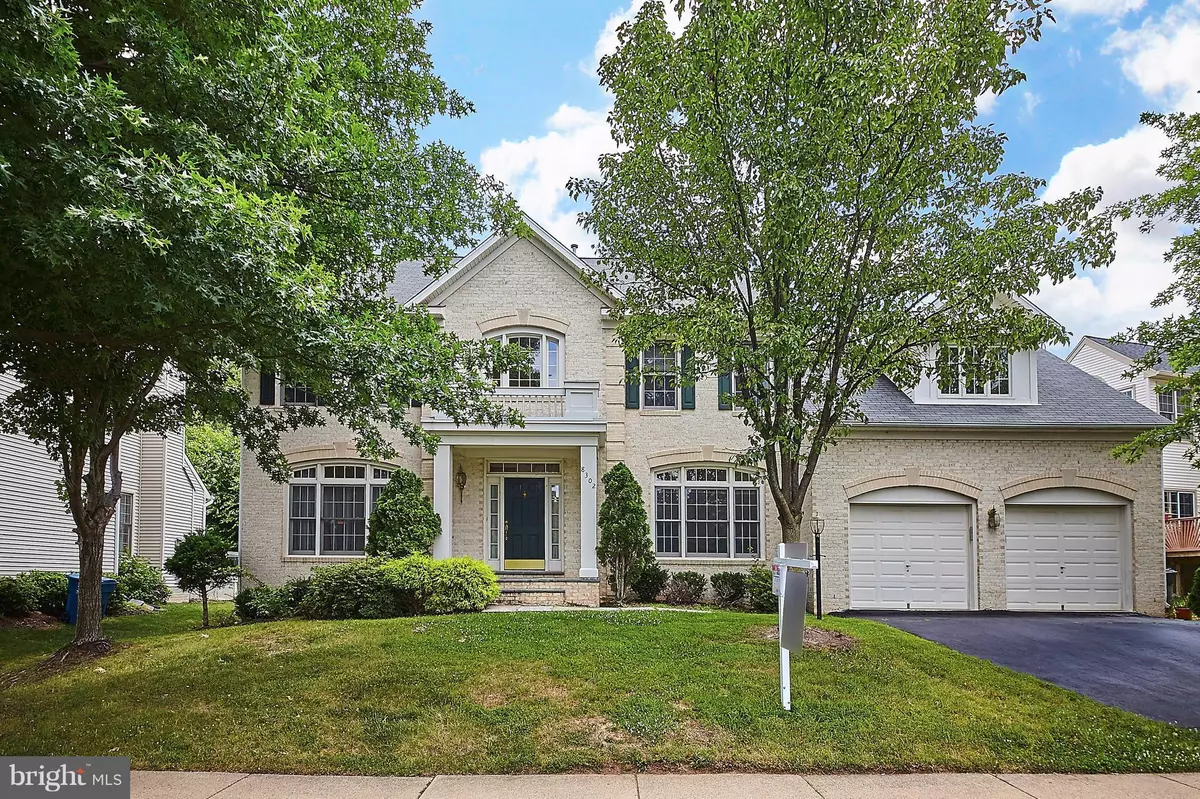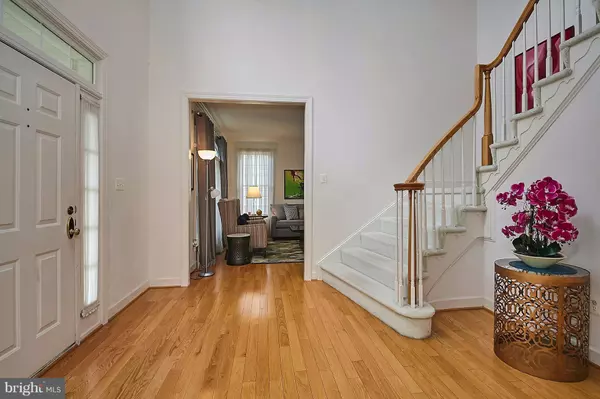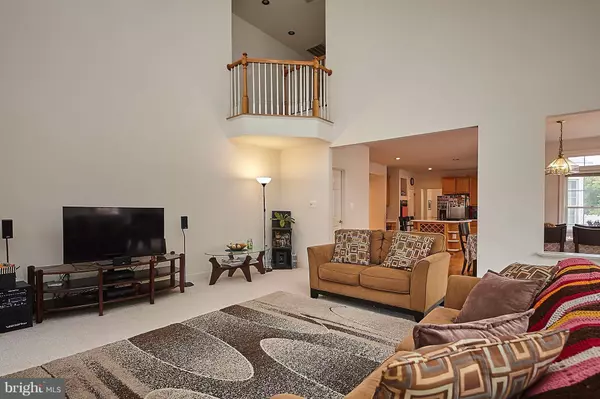$1,060,000
$1,060,000
For more information regarding the value of a property, please contact us for a free consultation.
4 Beds
5 Baths
5,000 SqFt
SOLD DATE : 09/27/2017
Key Details
Sold Price $1,060,000
Property Type Single Family Home
Sub Type Detached
Listing Status Sold
Purchase Type For Sale
Square Footage 5,000 sqft
Price per Sqft $212
Subdivision Wolftrap Vale
MLS Listing ID 1000185157
Sold Date 09/27/17
Style Colonial
Bedrooms 4
Full Baths 4
Half Baths 1
HOA Y/N N
Abv Grd Liv Area 3,800
Originating Board MRIS
Year Built 1997
Annual Tax Amount $11,213
Tax Year 2016
Lot Size 8,184 Sqft
Acres 0.19
Property Description
Gorgeous 3 Level Finished Brick home at Tysons/Metro/495/66/Toll Rd.Grand 2 story Foyer w/Curved Staircase.Bright & offers an Open Floor plan.Gourmet Kitchen w/Center Island.New Granite counter tops.Large Breakfast Rm.Deck.4 Bds & 4.5 baths. Princess Suite/2nd Master.Front porch vistas!Home Warranty.Bike Path.Park at doorstep.Painted.Basement w/room/full bath. New Roof. New Driveway.
Location
State VA
County Fairfax
Zoning 141
Rooms
Other Rooms Living Room, Dining Room, Primary Bedroom, Bedroom 2, Bedroom 3, Bedroom 4, Kitchen, Game Room, Family Room, Den, Foyer, Breakfast Room, Study, Exercise Room, Great Room, Laundry, Other, Storage Room
Basement Connecting Stairway, Daylight, Partial, Full, Fully Finished, Heated, Shelving, Windows
Interior
Interior Features Breakfast Area, Dining Area, Kitchen - Table Space, Kitchen - Island, Kitchen - Gourmet, Family Room Off Kitchen, Chair Railings, Crown Moldings, Curved Staircase, Primary Bath(s), Window Treatments, Wood Floors, Floor Plan - Open
Hot Water Natural Gas
Heating Forced Air
Cooling Ceiling Fan(s), Central A/C
Fireplaces Number 1
Fireplaces Type Fireplace - Glass Doors, Mantel(s)
Equipment Cooktop, Dishwasher, Disposal, Dryer, Exhaust Fan, Humidifier, Icemaker, Oven - Double, Oven - Wall, Refrigerator, Washer
Fireplace Y
Appliance Cooktop, Dishwasher, Disposal, Dryer, Exhaust Fan, Humidifier, Icemaker, Oven - Double, Oven - Wall, Refrigerator, Washer
Heat Source Natural Gas
Exterior
Parking Features Garage Door Opener
Garage Spaces 2.0
Water Access N
Accessibility None
Attached Garage 2
Total Parking Spaces 2
Garage Y
Private Pool N
Building
Story 3+
Sewer Public Sewer
Water Public
Architectural Style Colonial
Level or Stories 3+
Additional Building Above Grade, Below Grade
New Construction N
Schools
Elementary Schools Freedom Hill
Middle Schools Kilmer
High Schools Marshall
School District Fairfax County Public Schools
Others
Senior Community No
Tax ID 39-1-40- -7A
Ownership Fee Simple
Special Listing Condition Standard
Read Less Info
Want to know what your home might be worth? Contact us for a FREE valuation!

Our team is ready to help you sell your home for the highest possible price ASAP

Bought with Sally Moffett DiGiovanni • Long & Foster Real Estate, Inc.
"My job is to find and attract mastery-based agents to the office, protect the culture, and make sure everyone is happy! "






