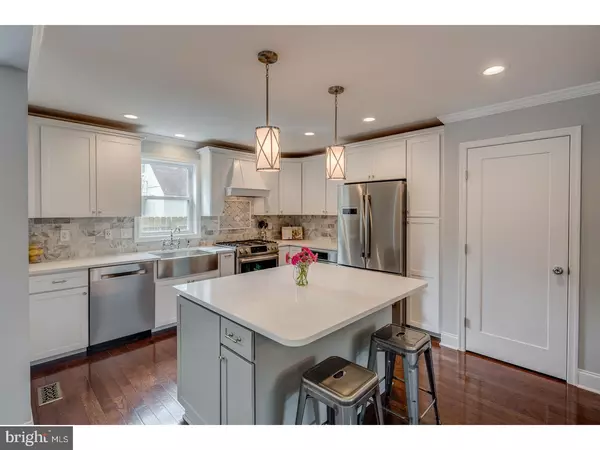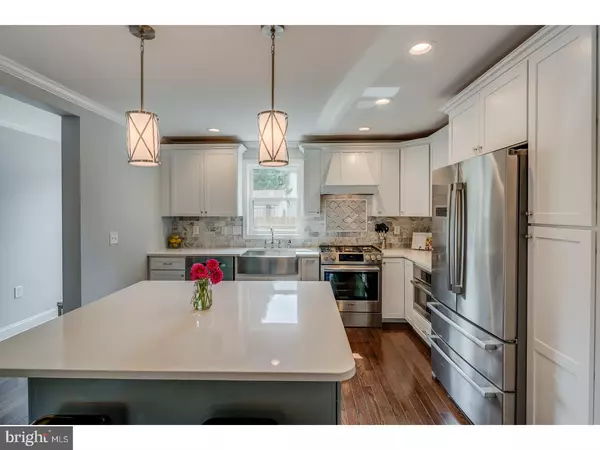$860,000
$875,000
1.7%For more information regarding the value of a property, please contact us for a free consultation.
6 Beds
4 Baths
4,356 SqFt
SOLD DATE : 08/31/2017
Key Details
Sold Price $860,000
Property Type Single Family Home
Sub Type Detached
Listing Status Sold
Purchase Type For Sale
Square Footage 4,356 sqft
Price per Sqft $197
Subdivision Elizabeth Haddon
MLS Listing ID 1003189927
Sold Date 08/31/17
Style Colonial
Bedrooms 6
Full Baths 4
HOA Y/N N
Abv Grd Liv Area 3,468
Originating Board TREND
Year Built 1944
Annual Tax Amount $11,183
Tax Year 2016
Lot Size 0.253 Acres
Acres 0.25
Lot Dimensions 50X220
Property Description
This newly renovated Colonial located on a quiet, tree-lined street in prestigious Lizzy Haddon section of Haddonfield is a pretty walk to the blue ribbon elem school.It's also an easy walk to Haddonfield's picturesque downtown for dinner, gelato, or an artisan beer at the future craft brewery.It boasts an open concept floor plan of nearly 3,500 sq feet on the first and second floors with a new addition of 1,740 sq feet alone. All of the new design elements and features present a fresh canvas for a family to move in and enjoy.The kitchen and open-plan dining and family rooms are key to the first floor.The kitchen's complete with custom white, solid wood cabinetry, and a large island that incorporates a wine refrigerator. White quartz countertops and a marble tile backsplash accent the clean-style of the kitchen complete with a stylish farmhouse sink. The range is highlighted by decorative mosaic tile square.Appliances are stainless by Bosch: French door refrigerator, 5-burner range top/oven and second convection/microwave combination.The adjacent dining area sparkles with a glass-accented chandelier and oversized fixed glass window.The large family room features a new gas fireplace with cable ready outlets.The family room opens through French doors to the deck and backyard.Other first floor features include: a full bath, one of 4 throughout the home, highlighted with marble subway tile, ceramic wood-grain floor tile.A mudroom on the first level leads to a side door: a great feature to keep muddy and wet shoes off the beautiful rich oak hardwood floors.A laundry room and one of the 6 bedrooms are on the first floor as well.On the second floor,French doors open into the master suite!The master bedroom takes the cake with gas fireplace, vaulted ceiling,and a view of the expansive yard.Complementing the master is a large master bath with 69" slipper tub, walk-in shower,and designer vanity with double sinks.Master walk-in closet with custom built-ins seals the deal!The remaining 4 bedrooms on the second floor are finished in style with the rest of the house with addition of new neutral carpeting.In total,the home's technical features: new plumbing,new electrical with 200amp service & new meter, new dual zoned HE HVAC, new HE water heater,new exterior French drain & sump pump in basement area,poured concrete foundation basement,recessed low voltage lighting,Nest thermostats,Ring video doorbell,new siding,new roof,attached garage-come see for yourself!
Location
State NJ
County Camden
Area Haddonfield Boro (20417)
Zoning RES
Rooms
Other Rooms Living Room, Dining Room, Primary Bedroom, Bedroom 2, Bedroom 3, Kitchen, Family Room, Bedroom 1, Laundry, Other, Attic
Basement Partial, Unfinished
Interior
Interior Features Primary Bath(s), Kitchen - Island, Butlers Pantry, Ceiling Fan(s), Attic/House Fan, Stall Shower, Breakfast Area
Hot Water Natural Gas
Heating Gas, Forced Air, Energy Star Heating System, Programmable Thermostat
Cooling Central A/C, Energy Star Cooling System
Flooring Wood, Fully Carpeted, Tile/Brick
Fireplaces Type Brick, Marble, Gas/Propane
Equipment Built-In Range, Oven - Self Cleaning, Dishwasher, Refrigerator, Disposal, Energy Efficient Appliances, Built-In Microwave
Fireplace N
Window Features Energy Efficient,Replacement
Appliance Built-In Range, Oven - Self Cleaning, Dishwasher, Refrigerator, Disposal, Energy Efficient Appliances, Built-In Microwave
Heat Source Natural Gas
Laundry Main Floor
Exterior
Exterior Feature Deck(s), Porch(es)
Garage Spaces 3.0
Fence Other
Utilities Available Cable TV
Water Access N
Roof Type Shingle
Accessibility None
Porch Deck(s), Porch(es)
Attached Garage 1
Total Parking Spaces 3
Garage Y
Building
Lot Description Front Yard, Rear Yard
Story 2
Foundation Concrete Perimeter, Brick/Mortar
Sewer Public Sewer
Water Public
Architectural Style Colonial
Level or Stories 2
Additional Building Above Grade, Below Grade
Structure Type Cathedral Ceilings,9'+ Ceilings
New Construction N
Schools
Elementary Schools Elizabeth Haddon
Middle Schools Haddonfield
High Schools Haddonfield Memorial
School District Haddonfield Borough Public Schools
Others
Senior Community No
Tax ID 17-00091 07-00008
Ownership Fee Simple
Acceptable Financing Conventional, VA, FHA 203(b)
Listing Terms Conventional, VA, FHA 203(b)
Financing Conventional,VA,FHA 203(b)
Read Less Info
Want to know what your home might be worth? Contact us for a FREE valuation!

Our team is ready to help you sell your home for the highest possible price ASAP

Bought with Angela F Barnshaw • Agent06 LLC

"My job is to find and attract mastery-based agents to the office, protect the culture, and make sure everyone is happy! "






