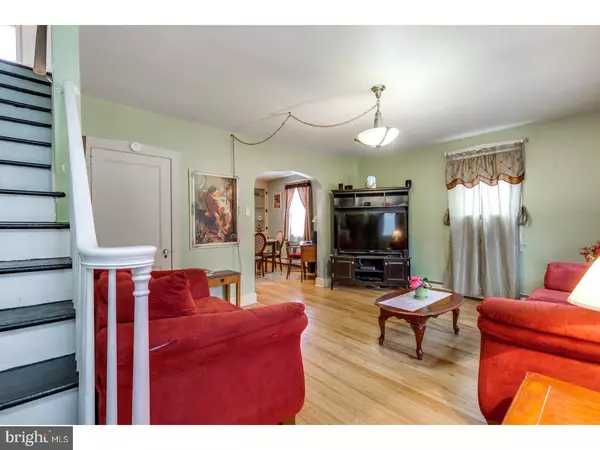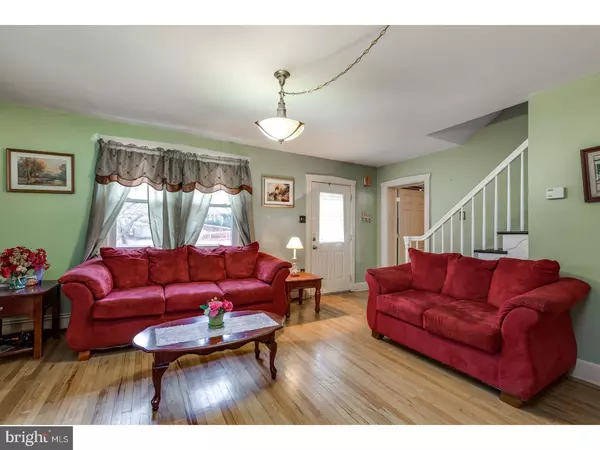$160,000
$165,000
3.0%For more information regarding the value of a property, please contact us for a free consultation.
4 Beds
2 Baths
1,513 SqFt
SOLD DATE : 06/15/2017
Key Details
Sold Price $160,000
Property Type Single Family Home
Sub Type Detached
Listing Status Sold
Purchase Type For Sale
Square Footage 1,513 sqft
Price per Sqft $105
Subdivision Delaware Gardens
MLS Listing ID 1003176763
Sold Date 06/15/17
Style Cape Cod
Bedrooms 4
Full Baths 2
HOA Y/N N
Abv Grd Liv Area 1,513
Originating Board TREND
Year Built 1949
Annual Tax Amount $5,040
Tax Year 2016
Lot Size 7,301 Sqft
Acres 0.17
Lot Dimensions 73X100
Property Description
A Charming Corner Cape! This spacious brick house has tons of curb appeal and features all the right amenities. Downstairs you will find beautifully refinished original hardwood flooring, an open and flowing floor plan, wide entryways and a huge FABULOUS kitchen. There is more cabinet space than you will know what to do with, paired with granite counter tops, stainless steel appliances and updated flooring. A pretty box window sits over the sink and sliders lead out to the huge wrap-around deck. The ample dining room features picturesque built-ins - storage with style! This home is set apart by the large bedroom on the main level with it's very own updated full bathroom! This is a versatile setup which could accommodate many different functions including an in-law suite, guest space or a private office. All 4 bedrooms, and staircase have new carpeting. The huge basement is great for storage. You will also notice a brand new state of the art tank-less hot water heater / heater combo unit - extremely expensive and the most efficient system available. Upstairs are three generously sized bedrooms and an updated full bath. Alcoves and excellent closet space set this home apart. A walk-up attic is great for even more storage or could be finished for additional living space. Outside you will notice a generous lot with a deck and a very nice paver patio, as well as a large shed for outdoor storage. The entire interior was just repainted! This home is a steal... don't miss it!
Location
State NJ
County Camden
Area Pennsauken Twp (20427)
Zoning RES
Rooms
Other Rooms Living Room, Dining Room, Primary Bedroom, Bedroom 2, Bedroom 3, Kitchen, Bedroom 1, Other, Attic
Basement Partial, Unfinished
Interior
Interior Features Butlers Pantry, Ceiling Fan(s), Sprinkler System, Kitchen - Eat-In
Hot Water Electric
Heating Gas, Baseboard, Zoned
Cooling Wall Unit
Flooring Wood, Fully Carpeted, Vinyl
Equipment Built-In Range, Dishwasher, Disposal, Built-In Microwave
Fireplace N
Window Features Replacement
Appliance Built-In Range, Dishwasher, Disposal, Built-In Microwave
Heat Source Natural Gas
Laundry Basement
Exterior
Exterior Feature Deck(s), Patio(s)
Fence Other
Utilities Available Cable TV
Water Access N
Roof Type Pitched,Shingle
Accessibility None
Porch Deck(s), Patio(s)
Garage N
Building
Lot Description Level, Front Yard, Rear Yard, SideYard(s)
Story 2
Foundation Brick/Mortar
Sewer Public Sewer
Water Public
Architectural Style Cape Cod
Level or Stories 2
Additional Building Above Grade
New Construction N
Schools
High Schools Pennsauken
School District Pennsauken Township Public Schools
Others
Senior Community No
Tax ID 27-00501-00025
Ownership Fee Simple
Read Less Info
Want to know what your home might be worth? Contact us for a FREE valuation!

Our team is ready to help you sell your home for the highest possible price ASAP

Bought with Rima Friag • Weichert Realtors - Old Bridge
"My job is to find and attract mastery-based agents to the office, protect the culture, and make sure everyone is happy! "






