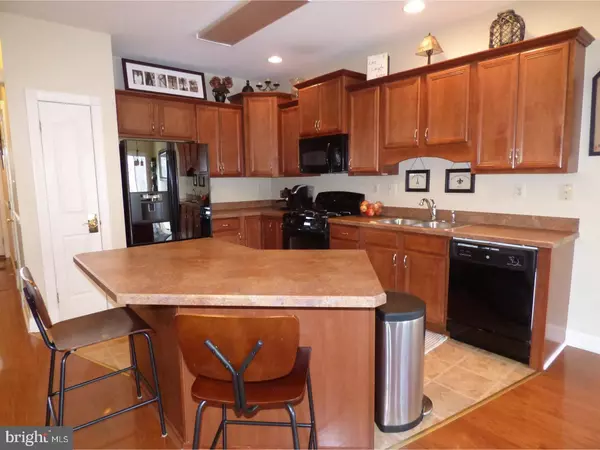$330,000
$339,900
2.9%For more information regarding the value of a property, please contact us for a free consultation.
3 Beds
3 Baths
2,293 SqFt
SOLD DATE : 05/10/2017
Key Details
Sold Price $330,000
Property Type Townhouse
Sub Type Interior Row/Townhouse
Listing Status Sold
Purchase Type For Sale
Square Footage 2,293 sqft
Price per Sqft $143
Subdivision Sturbridge Village
MLS Listing ID 1003144031
Sold Date 05/10/17
Style Colonial
Bedrooms 3
Full Baths 2
Half Baths 1
HOA Fees $100/qua
HOA Y/N Y
Abv Grd Liv Area 1,903
Originating Board TREND
Year Built 2008
Annual Tax Amount $4,829
Tax Year 2017
Lot Size 3,384 Sqft
Acres 0.08
Lot Dimensions 24
Property Description
Beautifully UPGRADED & Maintained Townhome in Sturbridge Village in Upper Gwynedd Located on a PREMIUM Lot Overlooking Open Space. A Welcoming Covered Front Porch Leads to a Foyer Entry. Hardwood Floors in Foyer, LR, DR, Office & Hall. Open & Airy Floor Plan. The Spacious Living/Great Room with Gas Fireplace Opens to Dining Area, all Overlooking Kitchen. Wonderful Expansive Area for Entertaining or Relaxing ? a Casual Lifestyle Design. Attractive Kitchen with Cherry Cabinets Boasts a 6' Angled Breakfast Bar Island. Step Outside through Sliding Doors in Dining Area to a Secluded Patio with Views of Trees. From the Foyer through Double Doors enter a 1st Floor OFFICE/Den/Playroom- a Multi-Purpose Room. Powder Room & Entry to Garage Finish the Main Floor. A Well Appointed Home offers Recessed Lighting, 4 Ceiling Fans, Upgraded Millwork with 6" Baseboards, 4" Window & Doorway Casing Trim on 1st Floor with 9'Ceilings, Crown & Chair Rail Moldings. An Impressive Turned Staircase to 2nd Floor & Open Staircase to Finished Lower Level. Lower Level offers a Fantastic FINISHED BASEMENT adding approximately 390 sq.ft. = 2,293 sq.ft. of TOTAL LIVING AREA. Basement Features a 22 x 18' Rec/Media/Game Room 9' x 7' Bar Area Accented by Mosaic Tile Bar Top, Wood Ceiling, & 12" Tile Floor. Egress Window & 21'x 11' Storage/Utility Room with Roughed-In Plumbing Installed for a Future Bath. Large Master Bedroom Suite features Cathedral Ceiling, Walk-In Closet, & Vanity/Dressing Area. LUXURY Master BATH with Vaulted Ceiling offers Soaking Tub, Stall Shower, & Double Vanity with Natural Light Shining through a Skylight. Generously Sized Secondary Bedrooms, Hall Bath, & Laundry Room complete the Second Floor. Ample Guest Parking in Cul-de-Sac & in Front of Home. HOA Includes Trash & Snow Removal, Lawn care, & Common Area Maintenance. A Convenient & Quiet Location, close to Merck, Commuter Train & Routes, Shopping, Dining, & Parks. A MOVE-IN READY Home ? Pride of Ownership is Evident!
Location
State PA
County Montgomery
Area Upper Gwynedd Twp (10656)
Zoning R3
Rooms
Other Rooms Living Room, Dining Room, Primary Bedroom, Bedroom 2, Kitchen, Family Room, Bedroom 1, Laundry, Other, Attic
Basement Full
Interior
Interior Features Primary Bath(s), Kitchen - Island, Butlers Pantry, Skylight(s), Ceiling Fan(s), Stall Shower, Breakfast Area
Hot Water Natural Gas
Heating Gas, Forced Air
Cooling Central A/C
Flooring Wood, Fully Carpeted, Vinyl, Tile/Brick
Fireplaces Number 1
Equipment Built-In Range, Dishwasher, Disposal
Fireplace Y
Appliance Built-In Range, Dishwasher, Disposal
Heat Source Natural Gas
Laundry Upper Floor
Exterior
Exterior Feature Patio(s), Porch(es)
Parking Features Inside Access, Garage Door Opener
Garage Spaces 2.0
Water Access N
Roof Type Shingle
Accessibility None
Porch Patio(s), Porch(es)
Attached Garage 1
Total Parking Spaces 2
Garage Y
Building
Lot Description Cul-de-sac, Level, Front Yard, Rear Yard
Story 2
Sewer Public Sewer
Water Public
Architectural Style Colonial
Level or Stories 2
Additional Building Above Grade, Below Grade
Structure Type Cathedral Ceilings,9'+ Ceilings
New Construction N
Schools
Elementary Schools Gwynedd Square
Middle Schools Penndale
High Schools North Penn Senior
School District North Penn
Others
HOA Fee Include Common Area Maintenance,Lawn Maintenance,Snow Removal,Trash,Management
Senior Community No
Tax ID 56-00-00003-227
Ownership Fee Simple
Acceptable Financing Conventional, VA, FHA 203(b)
Listing Terms Conventional, VA, FHA 203(b)
Financing Conventional,VA,FHA 203(b)
Read Less Info
Want to know what your home might be worth? Contact us for a FREE valuation!

Our team is ready to help you sell your home for the highest possible price ASAP

Bought with Arunima Majumdar • Weichert Realtors

"My job is to find and attract mastery-based agents to the office, protect the culture, and make sure everyone is happy! "






