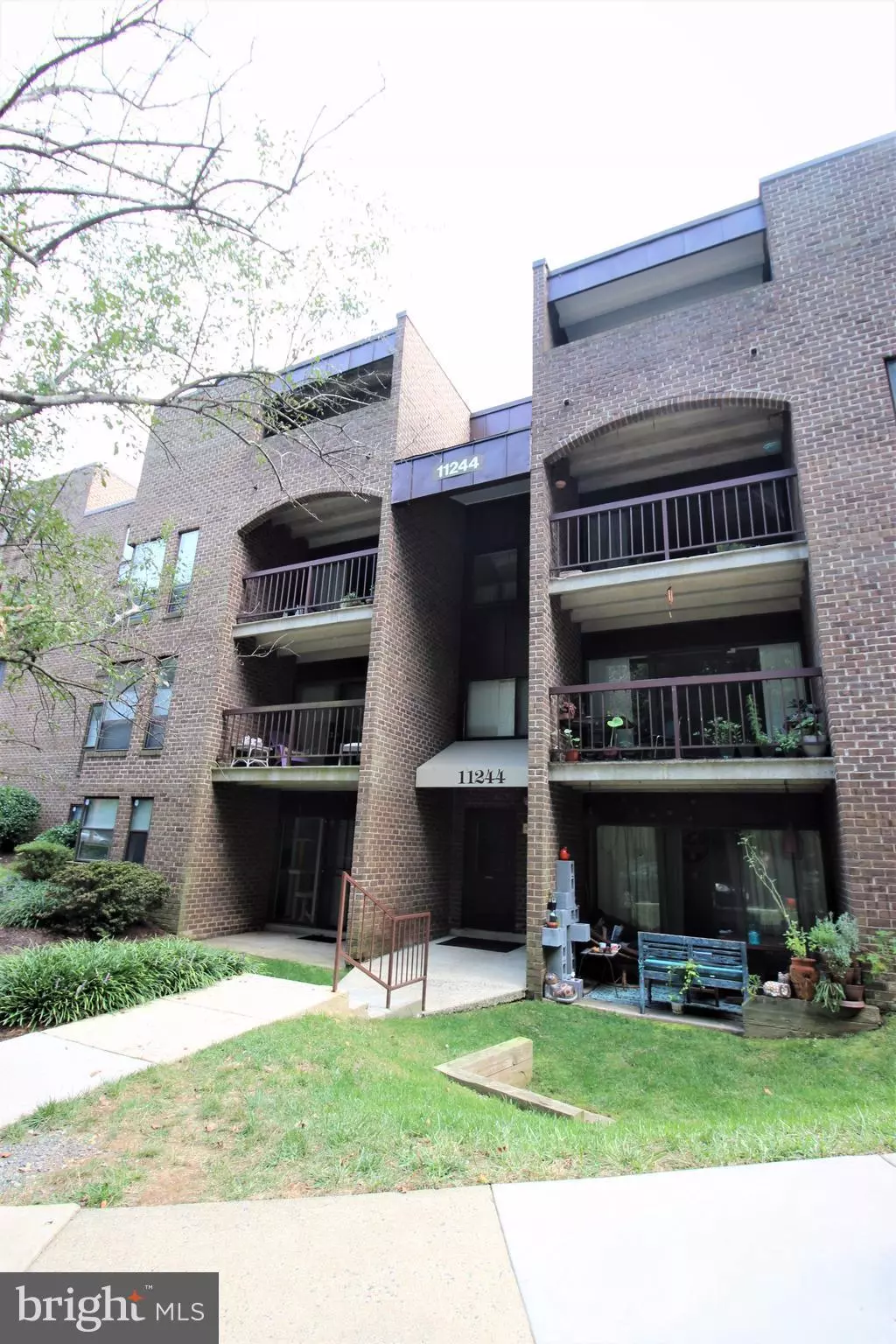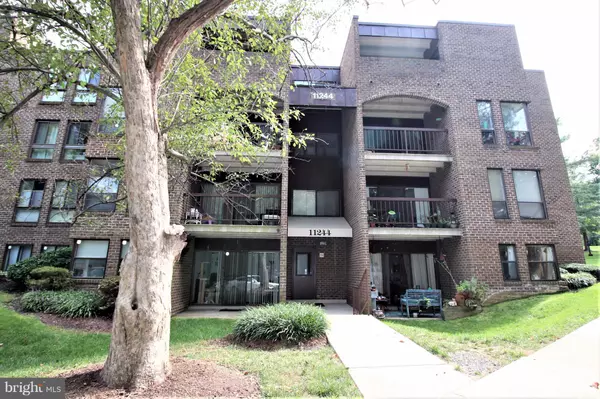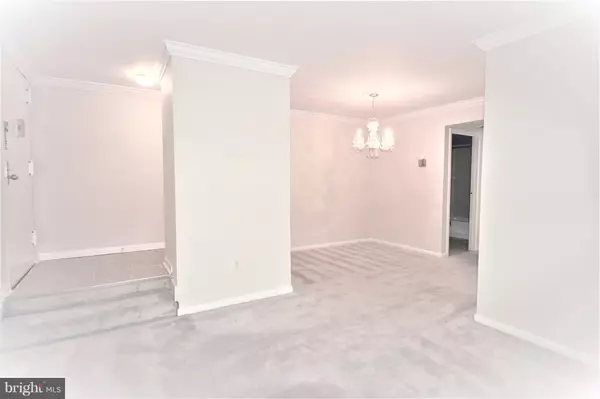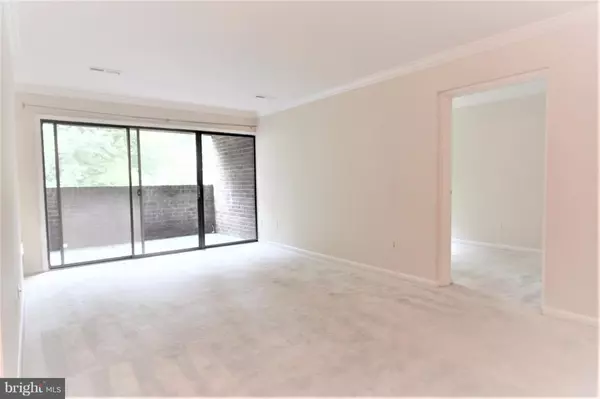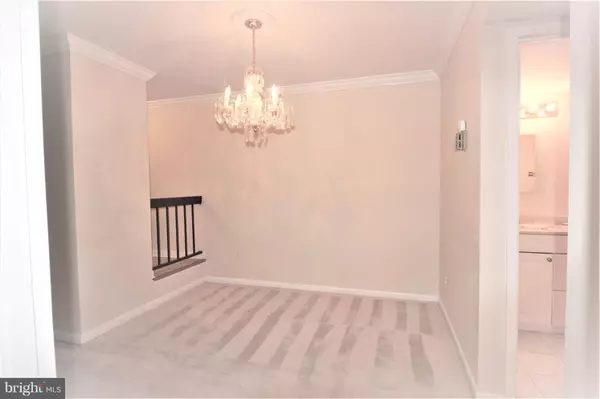Bought with Balinda Sphar • Weichert, REALTORS
$206,000
$206,000
For more information regarding the value of a property, please contact us for a free consultation.
2 Beds
1 Bath
980 SqFt
SOLD DATE : 11/02/2017
Key Details
Sold Price $206,000
Property Type Condo
Sub Type Condo/Co-op
Listing Status Sold
Purchase Type For Sale
Square Footage 980 sqft
Price per Sqft $210
Subdivision Chestnut Grove
MLS Listing ID 1000158247
Sold Date 11/02/17
Style Colonial
Bedrooms 2
Full Baths 1
Condo Fees $462/mo
HOA Fees $54/ann
HOA Y/N Y
Abv Grd Liv Area 980
Year Built 1972
Available Date 2017-09-04
Annual Tax Amount $2,493
Tax Year 2016
Property Sub-Type Condo/Co-op
Source MRIS
Property Description
TOP FLOOR 2 BEDS*1 BATH CONDOMINIUM*CONDO FEE INCLUDING ALL UTILITIES*WALKING TO SILVER LINE WIEHLE-RESTON EAST STATION*5' TO TOLL ROAD 267*PRIVATE BALCONY*WASHER & DRYER INSIDE UNIT*OPEN LAYOUT W LARGE & BRIGHT LIVING RM*KITCHEN W FORMAL DINNING RM & LIGHT FILLED MORNING RM*WALK-IN CLOSET IN MASTER BEDRM*PLENTY OF VISITOR PARKING*PARK & WALKING TRAIL.
Location
State VA
County Fairfax
Zoning 372
Rooms
Other Rooms Living Room, Dining Room, Primary Bedroom, Bedroom 2, Kitchen, Foyer
Main Level Bedrooms 2
Interior
Interior Features Breakfast Area, Dining Area, Floor Plan - Open
Hot Water Natural Gas
Cooling Ceiling Fan(s), Central A/C
Equipment Dishwasher, Disposal, Dryer, Exhaust Fan, Oven/Range - Gas, Range Hood, Refrigerator, Washer
Fireplace N
Appliance Dishwasher, Disposal, Dryer, Exhaust Fan, Oven/Range - Gas, Range Hood, Refrigerator, Washer
Heat Source Natural Gas
Exterior
Parking On Site 1
Community Features Pets - Allowed
Amenities Available Bike Trail, Jog/Walk Path, Pool - Outdoor, Swimming Pool, Tennis Courts, Tot Lots/Playground
Water Access N
Accessibility None
Garage N
Private Pool Y
Building
Story 1
Unit Features Garden 1 - 4 Floors
Above Ground Finished SqFt 980
Sewer Public Sewer
Water Public
Architectural Style Colonial
Level or Stories 1
Additional Building Above Grade
New Construction N
Others
HOA Fee Include Gas,Heat,Electricity,Insurance,Pool(s),Road Maintenance,Snow Removal,Sewer,Trash
Senior Community No
Tax ID 17-4-22- -354
Ownership Condominium
SqFt Source 980
Special Listing Condition Standard
Read Less Info
Want to know what your home might be worth? Contact us for a FREE valuation!

Our team is ready to help you sell your home for the highest possible price ASAP


"My job is to find and attract mastery-based agents to the office, protect the culture, and make sure everyone is happy! "

