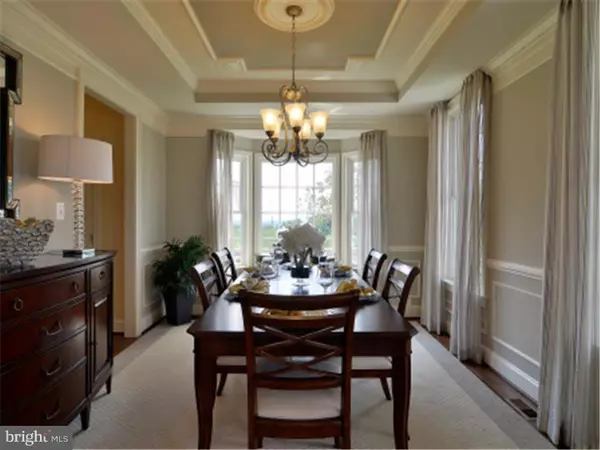$632,105
$632,105
For more information regarding the value of a property, please contact us for a free consultation.
4 Beds
3 Baths
2,592 SqFt
SOLD DATE : 12/19/2016
Key Details
Sold Price $632,105
Property Type Single Family Home
Sub Type Detached
Listing Status Sold
Purchase Type For Sale
Square Footage 2,592 sqft
Price per Sqft $243
Subdivision Mill Creek Estates
MLS Listing ID 1002599161
Sold Date 12/19/16
Style Traditional
Bedrooms 4
Full Baths 2
Half Baths 1
HOA Fees $110/mo
HOA Y/N Y
Abv Grd Liv Area 2,592
Originating Board TREND
Year Built 2016
Tax Year 2016
Lot Size 0.312 Acres
Acres 0.25
Property Description
Only 1 Homesites Remains! We saved the Best for Last! The Only New Luxury Single Family Community in Southampton within 10 minutes of Newtown, Huntingdon Valley and Philadelphia! The community features a beautiful treed setting within close proximity to parks, shopping, award winning restaurants and schools. As you enter your new home you will love everything because you chose every aspect of your home and its NEW! You will not need to compromise or save up extra money when you choose your new NVHome because we included our most popular features. Granite and designer light fixtures to hardwood and GE stainless appliances. The Abingshire is a home that seamlessly blends the luxurious with the practical. Enter the Foyer accented with a beautiful tray ceiling. To your left is a formal Living Room or choose to make this a study ? set apart from the foyer by a set of French doors, it will provide the privacy you need to work from home without making you feel too removed. To the right is a formal Dining Room, perfect for entertaining. Past the hidden side stairs is the enormous Family Room that welcomes you in with an inviting fireplace and its optional coffered ceiling. Packed with luxury features like hardwood in entry, powder room, kitchen and morning room! 42" Cabinets in kitchen with granite countertops, stainless appliances, 2 pantries and center island. A butler's pantry and extra closet graces the area between Kitchen and formal Dining Room for the ultimate in convenience. Call Sales Rep for More Details! Photos are representative only.
Location
State PA
County Bucks
Area Upper Southampton Twp (10148)
Zoning RESID
Rooms
Other Rooms Living Room, Dining Room, Primary Bedroom, Bedroom 2, Bedroom 3, Kitchen, Family Room, Bedroom 1, Laundry, Attic
Basement Full
Interior
Interior Features Kitchen - Island, Butlers Pantry, Dining Area
Hot Water Natural Gas
Heating Gas, Hot Water, Programmable Thermostat
Cooling Central A/C
Flooring Wood, Fully Carpeted, Tile/Brick
Fireplaces Number 1
Equipment Cooktop, Oven - Wall, Oven - Self Cleaning, Dishwasher, Disposal
Fireplace Y
Window Features Energy Efficient
Appliance Cooktop, Oven - Wall, Oven - Self Cleaning, Dishwasher, Disposal
Heat Source Natural Gas
Laundry Upper Floor
Exterior
Garage Spaces 4.0
Water Access N
Roof Type Shingle
Accessibility None
Attached Garage 2
Total Parking Spaces 4
Garage Y
Building
Story 2
Foundation Concrete Perimeter
Sewer Public Sewer
Water Public
Architectural Style Traditional
Level or Stories 2
Additional Building Above Grade
Structure Type 9'+ Ceilings
New Construction Y
Schools
School District Centennial
Others
Pets Allowed Y
HOA Fee Include Common Area Maintenance,Trash
Senior Community No
Ownership Fee Simple
Acceptable Financing Conventional, VA, FHA 203(b)
Listing Terms Conventional, VA, FHA 203(b)
Financing Conventional,VA,FHA 203(b)
Pets Allowed Case by Case Basis
Read Less Info
Want to know what your home might be worth? Contact us for a FREE valuation!

Our team is ready to help you sell your home for the highest possible price ASAP

Bought with Shaquiyyah D Jenkins • Domain Real Estate Group, LLC
"My job is to find and attract mastery-based agents to the office, protect the culture, and make sure everyone is happy! "






