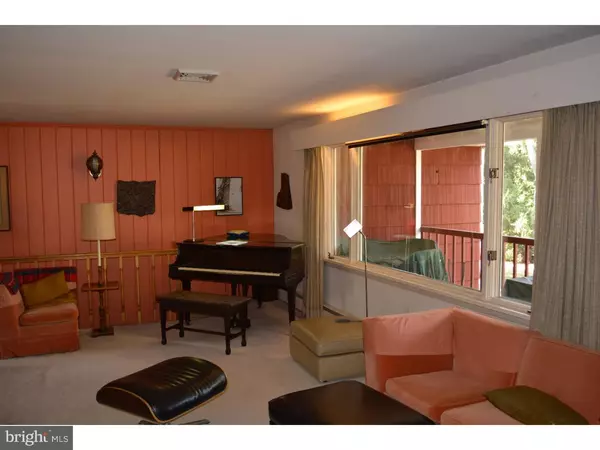$352,500
$375,000
6.0%For more information regarding the value of a property, please contact us for a free consultation.
4 Beds
4 Baths
1,732 SqFt
SOLD DATE : 02/27/2017
Key Details
Sold Price $352,500
Property Type Single Family Home
Sub Type Detached
Listing Status Sold
Purchase Type For Sale
Square Footage 1,732 sqft
Price per Sqft $203
Subdivision Spring Valley
MLS Listing ID 1002592075
Sold Date 02/27/17
Style Ranch/Rambler
Bedrooms 4
Full Baths 3
Half Baths 1
HOA Y/N N
Abv Grd Liv Area 1,732
Originating Board TREND
Year Built 1963
Annual Tax Amount $6,960
Tax Year 2017
Lot Size 1.678 Acres
Acres 1.68
Lot Dimensions 200X363
Property Description
Expansive 4 bedroom, 3.5 bath ranch located on a quiet road in the Blue Ribbon Central School District. Large open floor plan invites you into the living room and dining room. Just off the dining room is a large cedar deck overlooking the serene 1.68 acres and in-ground swimming pool. The large kitchen has all wood cabinets, tile floor, breakfast nook and large pantry. First floor bedrooms include Two nice sized bedrooms with large closets and a Master suite that has two large closets and full bath. Full hall bath. Hall closets are large and great for storage. This home also features a fully finished walk out basement including; a living room with a wall of windows and fire place, 4th bedroom, office and Kitchen, a separate utility room with laundry. 1.5 baths on lower level. Lower level has separate entrance to allow easy access to back yard and pool. The possibilities are only limited to your imagination! You can down size and have single floor living, or use the extra space for your growing family. Just a few miles from the center of Historic Doylestown, close to shopping and public transportation. This is a MUST SEE Home. One Year Home Warranty included. Schedule your showing apt today!
Location
State PA
County Bucks
Area Buckingham Twp (10106)
Zoning R1
Rooms
Other Rooms Living Room, Dining Room, Primary Bedroom, Bedroom 2, Bedroom 3, Kitchen, Family Room, Bedroom 1, In-Law/auPair/Suite, Other, Attic
Basement Full, Outside Entrance, Fully Finished
Interior
Interior Features Primary Bath(s), 2nd Kitchen, Stall Shower, Kitchen - Eat-In
Hot Water Oil, S/W Changeover
Heating Oil, Hot Water, Baseboard
Cooling Central A/C
Flooring Wood, Fully Carpeted, Vinyl, Tile/Brick
Fireplaces Number 1
Fireplaces Type Stone
Equipment Cooktop
Fireplace Y
Appliance Cooktop
Heat Source Oil
Laundry Basement
Exterior
Exterior Feature Deck(s), Patio(s), Porch(es)
Garage Spaces 5.0
Pool In Ground
Water Access N
Roof Type Pitched,Shingle
Accessibility None
Porch Deck(s), Patio(s), Porch(es)
Attached Garage 2
Total Parking Spaces 5
Garage Y
Building
Lot Description Irregular, Front Yard, Rear Yard, SideYard(s)
Story 1
Foundation Brick/Mortar
Sewer On Site Septic
Water Well
Architectural Style Ranch/Rambler
Level or Stories 1
Additional Building Above Grade, Shed
New Construction N
Schools
School District Central Bucks
Others
Senior Community No
Tax ID 06-010-155-001
Ownership Fee Simple
Security Features Security System
Acceptable Financing Conventional, FHA 203(b)
Listing Terms Conventional, FHA 203(b)
Financing Conventional,FHA 203(b)
Read Less Info
Want to know what your home might be worth? Contact us for a FREE valuation!

Our team is ready to help you sell your home for the highest possible price ASAP

Bought with Corissa A Seraydarian • Long & Foster Real Estate, Inc.

"My job is to find and attract mastery-based agents to the office, protect the culture, and make sure everyone is happy! "






