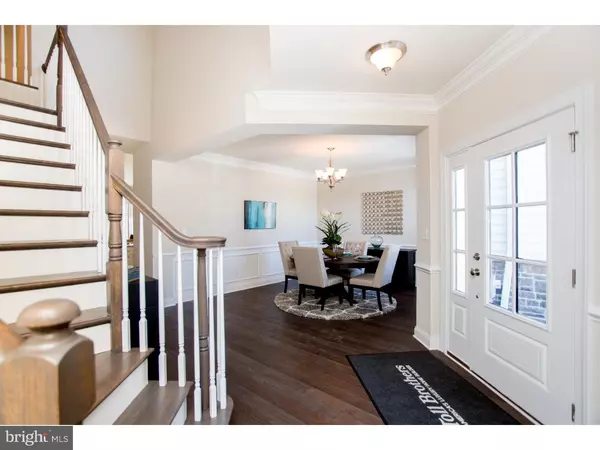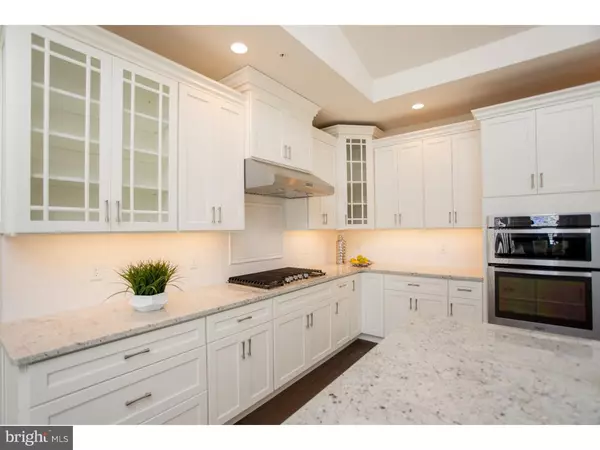$550,000
$559,995
1.8%For more information regarding the value of a property, please contact us for a free consultation.
3 Beds
3 Baths
SOLD DATE : 08/25/2017
Key Details
Sold Price $550,000
Property Type Townhouse
Sub Type Interior Row/Townhouse
Listing Status Sold
Purchase Type For Sale
Subdivision Regency At Yardley
MLS Listing ID 1002584121
Sold Date 08/25/17
Style Carriage House
Bedrooms 3
Full Baths 2
Half Baths 1
HOA Fees $304/mo
HOA Y/N Y
Originating Board TREND
Year Built 2016
Tax Year 2017
Property Sub-Type Interior Row/Townhouse
Property Description
STUNNING MOVE-IN READY HOME AVAILABLE! The two-story foyer and hall of this sophisticated home creates a very grand entrance. The kitchen, breakfast area, and great room feature an open design with cathedral ceilings for a feeling of spaciousness. The generous second-floor bonus room offers a versatile space that can be adapted for your lifestyle. Additional highlights include a formal dining room, a secondary bedroom with a cathedral ceiling, a convenient laundry room, and a first-floor master bedroom with a cathedral ceiling, two large walk-in closets, and a master bath with a dual-sink vanity with a dressing area, a shower with a seat, and a private toilet area. This home also boasts a full basement! Taxes to be determined. Please see Sales Manager for details regarding this quick-delivery home.
Location
State PA
County Bucks
Area Lower Makefield Twp (10120)
Zoning C3
Rooms
Other Rooms Living Room, Dining Room, Primary Bedroom, Bedroom 2, Kitchen, Bedroom 1, Other
Basement Full, Unfinished
Interior
Interior Features Primary Bath(s), Kitchen - Island, Dining Area
Hot Water Natural Gas
Heating Gas
Cooling Central A/C
Flooring Wood, Fully Carpeted, Tile/Brick
Fireplaces Number 1
Fireplaces Type Gas/Propane
Equipment Oven - Wall, Dishwasher, Disposal, Built-In Microwave
Fireplace Y
Appliance Oven - Wall, Dishwasher, Disposal, Built-In Microwave
Heat Source Natural Gas
Laundry Main Floor
Exterior
Garage Spaces 4.0
Amenities Available Swimming Pool, Tennis Courts, Club House
Water Access N
Roof Type Shingle
Accessibility None
Attached Garage 2
Total Parking Spaces 4
Garage Y
Building
Story 2
Sewer Public Sewer
Water Public
Architectural Style Carriage House
Level or Stories 2
New Construction Y
Schools
School District Pennsbury
Others
Pets Allowed Y
HOA Fee Include Pool(s),Common Area Maintenance,Lawn Maintenance,Snow Removal,Trash
Senior Community Yes
Tax ID 20-032-414
Ownership Fee Simple
Security Features Security System
Pets Allowed Case by Case Basis
Read Less Info
Want to know what your home might be worth? Contact us for a FREE valuation!

Our team is ready to help you sell your home for the highest possible price ASAP

Bought with Anita M Carter • RE/MAX 2000
"My job is to find and attract mastery-based agents to the office, protect the culture, and make sure everyone is happy! "






