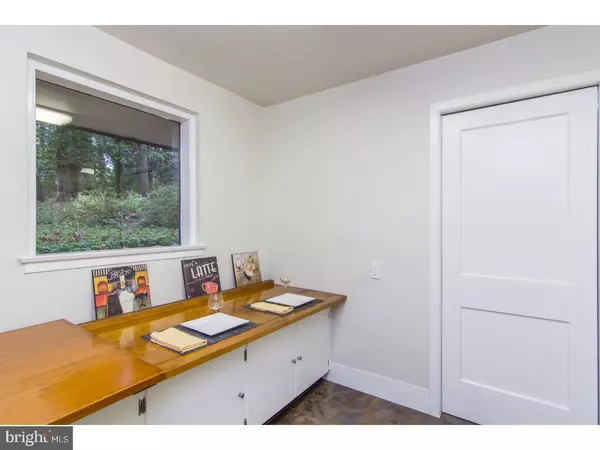$274,900
$274,900
For more information regarding the value of a property, please contact us for a free consultation.
3 Beds
2 Baths
1,614 SqFt
SOLD DATE : 11/30/2017
Key Details
Sold Price $274,900
Property Type Single Family Home
Sub Type Detached
Listing Status Sold
Purchase Type For Sale
Square Footage 1,614 sqft
Price per Sqft $170
Subdivision Elkins Park
MLS Listing ID 1001416041
Sold Date 11/30/17
Style Ranch/Rambler
Bedrooms 3
Full Baths 1
Half Baths 1
HOA Y/N N
Abv Grd Liv Area 1,614
Originating Board TREND
Year Built 1948
Annual Tax Amount $7,642
Tax Year 2017
Lot Size 1.740 Acres
Acres 1.74
Lot Dimensions 503
Property Description
Do you dream of living in a bucolic setting, far away from the crowds, bordering Tookany Creek, where you can enjoy the sounds of nature, but cannot do without the convenience of public transportation, shopping, and easy access to center city? Well, you can have your cake and eat it too with this mid-century modern home! A winding walkway leads to the bright orange door where you enter into a fabulous great room with cathedral ceiling and wall-to-wall windows. This home features a unique hand-crafted wood slab table that conveniently slides in and out when needed. A handsome wood-burning fireplace with Mercer tile and wide planked floors add to the warmth of this contemporary space. The great room also includes easy access to the outdoors, where you can relax on the slate patio and watch the birds, squirrels and deer. To the left of the great room you will find the original retro kitchen with stainless steel and wood countertops and new stove. Behind the kitchen is a large laundry room, spacious pantry and powder room. Ascend a few stairs to the bedrooms and hall bath. The 3 bedrooms feature built-ins and large windows with great views from every room. The large basement and garage are easily accessed from the hallway or from the driveway. This home offers many possibilities for additional living space in the lower basement level. A 5 year old ultra high efficiency Lennox heating and air conditioning unit and upgraded electrical panel add to the appeal. **This property is being sold together with 2 additional parcels. Taxes shown are for all 3 parcels.** Please call agent for easement information. FOR GPS PURPOSES use 8100 New Second Street
Location
State PA
County Montgomery
Area Cheltenham Twp (10631)
Zoning R3
Rooms
Other Rooms Living Room, Primary Bedroom, Bedroom 2, Kitchen, Bedroom 1, Laundry
Basement Full, Unfinished
Interior
Interior Features Exposed Beams
Hot Water Natural Gas
Heating Gas, Forced Air
Cooling Central A/C
Flooring Wood
Fireplaces Number 1
Fireplaces Type Brick
Fireplace Y
Heat Source Natural Gas
Laundry Main Floor
Exterior
Exterior Feature Patio(s)
Garage Spaces 4.0
Waterfront N
Roof Type Pitched,Shingle
Accessibility None
Porch Patio(s)
Parking Type Driveway, Attached Garage
Attached Garage 2
Total Parking Spaces 4
Garage Y
Building
Lot Description Irregular, Trees/Wooded
Story 1
Sewer Public Sewer
Water Public
Architectural Style Ranch/Rambler
Level or Stories 1
Additional Building Above Grade
Structure Type Cathedral Ceilings
New Construction N
Schools
High Schools Cheltenham
School District Cheltenham
Others
Senior Community No
Tax ID 31-00-26338-001
Ownership Fee Simple
Read Less Info
Want to know what your home might be worth? Contact us for a FREE valuation!

Our team is ready to help you sell your home for the highest possible price ASAP

Bought with Susan Sweeney • BHHS Fox & Roach-Jenkintown

"My job is to find and attract mastery-based agents to the office, protect the culture, and make sure everyone is happy! "






