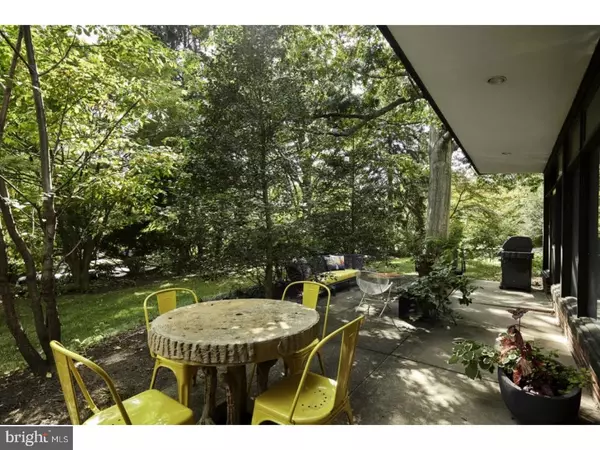$406,000
$425,000
4.5%For more information regarding the value of a property, please contact us for a free consultation.
3 Beds
2 Baths
2,417 SqFt
SOLD DATE : 12/15/2017
Key Details
Sold Price $406,000
Property Type Single Family Home
Sub Type Detached
Listing Status Sold
Purchase Type For Sale
Square Footage 2,417 sqft
Price per Sqft $167
Subdivision Elkins Park
MLS Listing ID 1001409497
Sold Date 12/15/17
Style Contemporary,Ranch/Rambler
Bedrooms 3
Full Baths 2
HOA Y/N N
Abv Grd Liv Area 2,417
Originating Board TREND
Year Built 1950
Annual Tax Amount $9,735
Tax Year 2017
Lot Size 0.308 Acres
Acres 0.31
Lot Dimensions 92
Property Description
Amazing, light filled, 3 bedroom, mid-century modern with a stunning renovation. This classic 1950 modern home, built with a wall of floor to ceiling south facing windows, has a wonderful open feel, and a strong connection to outdoors. The spectacular fully renovated kitchen is open to the living/dining space with views continuing out to the large patio beyond. The completely new bathrooms are well executed, and also blend in with the homes timeless modern feel. It is such a rare opportunity to move right into such an incredible designer owned home. Everything has already been done, new roof, systems, windows and is ready to just move in and enjoy. Much care was given to enhance the original details such as the beautiful modern staircase. The upstairs large master bedroom is spectacular with its vaulted ceiling and skylight. A second bedroom completes the upper floor, and an additional large main floor bedroom, with a direct connection to the hall bath, could also be used as a master for one floor living. This home is one of the few truly exceptional examples of modern homes in this region. Every detail was carefully considered in the original design including the alignment of the window wall to be exactly south facing. It is on a quiet small street that includes home by Louis Kahn and Norman Rice. It is close to the city of Philadelphia and is located within walking distance to many houses of worship, public transportation, and several train stations. Just minutes from the Creekside Co-Op and restaurants in Elkins Park, Glenside and Jenkintown.
Location
State PA
County Montgomery
Area Cheltenham Twp (10631)
Zoning R4
Rooms
Other Rooms Living Room, Dining Room, Primary Bedroom, Bedroom 2, Kitchen, Bedroom 1
Basement Partial, Unfinished
Interior
Interior Features Primary Bath(s), Butlers Pantry, Skylight(s), Stall Shower, Breakfast Area
Hot Water Natural Gas
Heating Gas, Forced Air
Cooling Central A/C
Flooring Wood
Fireplaces Number 1
Equipment Built-In Range, Dishwasher, Refrigerator, Energy Efficient Appliances
Fireplace Y
Window Features Energy Efficient
Appliance Built-In Range, Dishwasher, Refrigerator, Energy Efficient Appliances
Heat Source Natural Gas
Laundry Basement
Exterior
Exterior Feature Patio(s)
Garage Inside Access
Garage Spaces 3.0
Waterfront N
Water Access N
Roof Type Pitched
Accessibility None
Porch Patio(s)
Parking Type Attached Garage, Other
Attached Garage 1
Total Parking Spaces 3
Garage Y
Building
Lot Description Front Yard
Story 2
Foundation Concrete Perimeter
Sewer Public Sewer
Water Public
Architectural Style Contemporary, Ranch/Rambler
Level or Stories 2
Additional Building Above Grade
Structure Type Cathedral Ceilings
New Construction N
Schools
Middle Schools Cedarbrook
High Schools Cheltenham
School District Cheltenham
Others
Senior Community No
Tax ID 31-00-25294-001
Ownership Fee Simple
Security Features Security System
Acceptable Financing Conventional
Listing Terms Conventional
Financing Conventional
Read Less Info
Want to know what your home might be worth? Contact us for a FREE valuation!

Our team is ready to help you sell your home for the highest possible price ASAP

Bought with Craig T Wakefield • BHHS Fox & Roach-Bryn Mawr

"My job is to find and attract mastery-based agents to the office, protect the culture, and make sure everyone is happy! "






