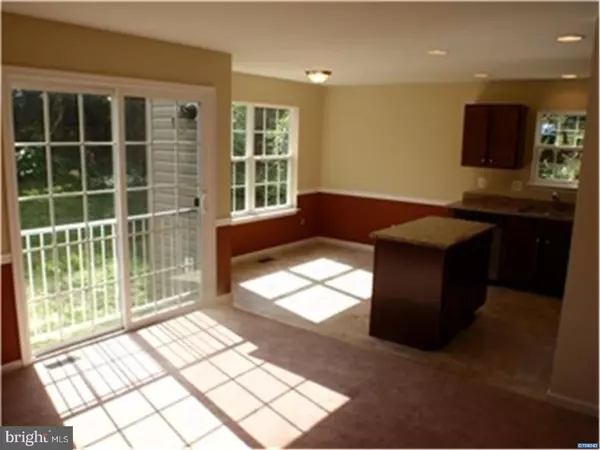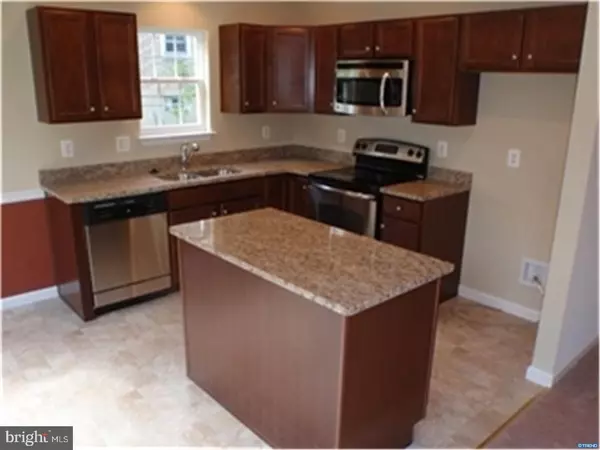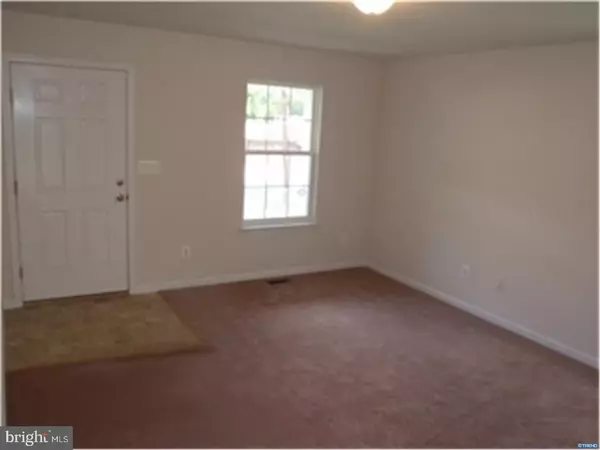$243,040
$254,900
4.7%For more information regarding the value of a property, please contact us for a free consultation.
3 Beds
3 Baths
4,356 Sqft Lot
SOLD DATE : 11/29/2017
Key Details
Sold Price $243,040
Property Type Single Family Home
Sub Type Detached
Listing Status Sold
Purchase Type For Sale
Subdivision Claymont Addition
MLS Listing ID 1001404261
Sold Date 11/29/17
Style Contemporary
Bedrooms 3
Full Baths 2
Half Baths 1
HOA Y/N N
Originating Board TREND
Year Built 2010
Annual Tax Amount $2,228
Tax Year 2017
Lot Size 4,356 Sqft
Acres 0.1
Lot Dimensions 40 X 100
Property Description
Lovely seven year old home in a great location! This 3BR, 2.5BA, Colonial features a great floor plan, spacious rooms, first floor laundry, tons of closet space and a modern eat in kitchen. The kitchen offers maple cabinets, granite counter tops, stainless steel appliances throughout, recessed lighting, and a great center island. Upstairs are 3 spacious bedrooms with a great master suite which has a large walk-in closet and an oversized bathroom with his and her sinks. The full basement has an egress window. Systems include high efficiency gas hot air heat and central air system, double pane windows, 200 AMP electric service, and per-wired phone/data & cable lines. The interior is finished with classic raised panel doors and two-tone paint on the walls and trim. This home also offers a private fenced backyard, with a cement stamped patio and a finished 1 car garage. Book your appointment today!
Location
State DE
County New Castle
Area Brandywine (30901)
Zoning NC5
Rooms
Other Rooms Living Room, Primary Bedroom, Bedroom 2, Kitchen, Family Room, Bedroom 1, Attic
Basement Full, Unfinished
Interior
Interior Features Primary Bath(s), Kitchen - Island, Ceiling Fan(s), Kitchen - Eat-In
Hot Water Electric
Heating Gas, Forced Air
Cooling Central A/C
Flooring Fully Carpeted, Vinyl
Equipment Cooktop, Built-In Range, Oven - Self Cleaning, Dishwasher, Disposal, Built-In Microwave
Fireplace N
Appliance Cooktop, Built-In Range, Oven - Self Cleaning, Dishwasher, Disposal, Built-In Microwave
Heat Source Natural Gas
Laundry Main Floor
Exterior
Exterior Feature Patio(s)
Garage Spaces 3.0
Utilities Available Cable TV
Water Access N
Roof Type Shingle
Accessibility None
Porch Patio(s)
Total Parking Spaces 3
Garage N
Building
Lot Description Sloping, Front Yard, Rear Yard, SideYard(s)
Story 2
Foundation Concrete Perimeter
Sewer Public Sewer
Water Public
Architectural Style Contemporary
Level or Stories 2
Structure Type 9'+ Ceilings
New Construction N
Schools
Elementary Schools Claymont
Middle Schools Talley
High Schools Brandywine
School District Brandywine
Others
Senior Community No
Tax ID 0609600015
Ownership Fee Simple
Security Features Security System
Read Less Info
Want to know what your home might be worth? Contact us for a FREE valuation!

Our team is ready to help you sell your home for the highest possible price ASAP

Bought with Michelle Torbert • Patterson-Schwartz-Newark
"My job is to find and attract mastery-based agents to the office, protect the culture, and make sure everyone is happy! "






