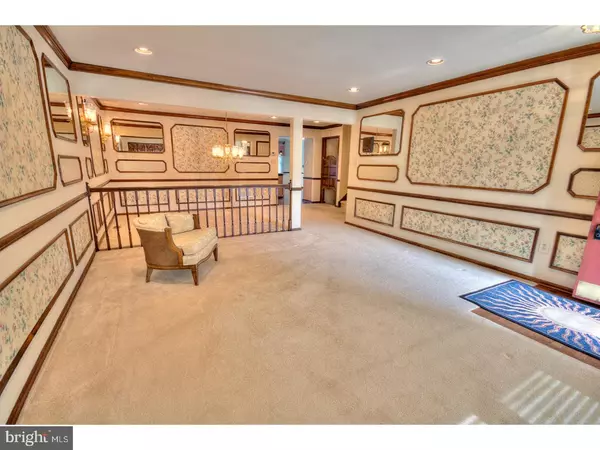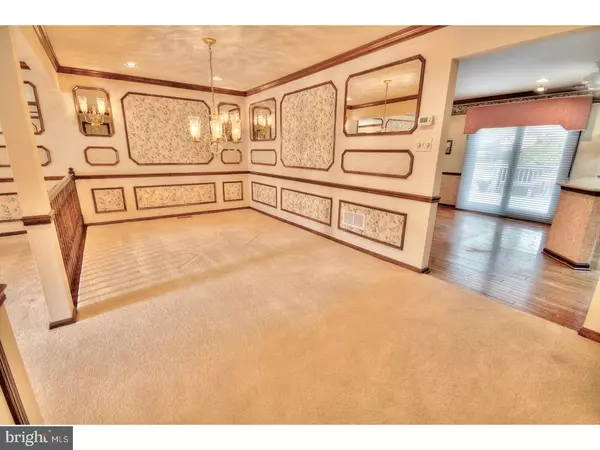$328,000
$327,900
For more information regarding the value of a property, please contact us for a free consultation.
3 Beds
3 Baths
2,574 SqFt
SOLD DATE : 11/21/2017
Key Details
Sold Price $328,000
Property Type Townhouse
Sub Type Interior Row/Townhouse
Listing Status Sold
Purchase Type For Sale
Square Footage 2,574 sqft
Price per Sqft $127
Subdivision Montgomery Greene
MLS Listing ID 1001270775
Sold Date 11/21/17
Style Contemporary
Bedrooms 3
Full Baths 2
Half Baths 1
HOA Fees $151/mo
HOA Y/N Y
Abv Grd Liv Area 2,178
Originating Board TREND
Year Built 1992
Annual Tax Amount $4,651
Tax Year 2017
Lot Size 4,686 Sqft
Acres 0.11
Lot Dimensions 28
Property Description
Welcome to this amazingly spacious open concept town home conveniently located in the heart of beautiful Montgomery County. Unlike most town homes, the home is designed for modern day living. The Formal Living Room and Dining Room are so welcoming as you enter the home and are perfect for your fancier parties where the large kitchen with updated appliances, morning room and family room with fireplace are perfect for your everyday gatherings. Just off the kitchen and Family room you will love the expanded private deck complete with retractable awning to add some fabulous outdoor living space. Enter the owner's suite through the double doors into the private sitting room and be wowed by the vaulted ceiling, wall of windows, walk in closet and en suite bath with soaking tub. Two additional well appointed bedrooms, a hall bath and a super handy laundry area completes the second floor. But wait...there is more!! Do not miss the additional almost 400 SQ ft of living space in the lower level with ample storage and a retro media center in the most pantone pinterest favorite color of the year...flamingo pink. The neighborhood has sidewalks and street lights for your strolling and biking pleasure and is so close to the Mall, the 202 and 309 corridors along with public parks..
Location
State PA
County Montgomery
Area Montgomery Twp (10646)
Zoning R3A
Rooms
Other Rooms Living Room, Dining Room, Primary Bedroom, Bedroom 2, Kitchen, Family Room, Bedroom 1, Other
Basement Full, Fully Finished
Interior
Interior Features Kitchen - Island, Ceiling Fan(s), Intercom, Dining Area
Hot Water Natural Gas
Heating Gas, Forced Air
Cooling Central A/C
Flooring Wood, Fully Carpeted
Fireplaces Number 1
Equipment Oven - Self Cleaning, Dishwasher
Fireplace Y
Appliance Oven - Self Cleaning, Dishwasher
Heat Source Natural Gas
Laundry Upper Floor
Exterior
Exterior Feature Deck(s), Porch(es)
Garage Spaces 3.0
Utilities Available Cable TV
Amenities Available Tennis Courts
Water Access N
Accessibility None
Porch Deck(s), Porch(es)
Attached Garage 1
Total Parking Spaces 3
Garage Y
Building
Lot Description Level
Story 2
Sewer Public Sewer
Water Public
Architectural Style Contemporary
Level or Stories 2
Additional Building Above Grade, Below Grade
Structure Type Cathedral Ceilings
New Construction N
Schools
Elementary Schools Montgomery
Middle Schools Pennbrook
High Schools North Penn Senior
School District North Penn
Others
Pets Allowed Y
HOA Fee Include Common Area Maintenance,Lawn Maintenance,Snow Removal,Trash
Senior Community No
Tax ID 46-00-03081-563
Ownership Fee Simple
Acceptable Financing Conventional, VA, FHA 203(b)
Listing Terms Conventional, VA, FHA 203(b)
Financing Conventional,VA,FHA 203(b)
Pets Allowed Case by Case Basis
Read Less Info
Want to know what your home might be worth? Contact us for a FREE valuation!

Our team is ready to help you sell your home for the highest possible price ASAP

Bought with Eileen Koolpe • Keller Williams Real Estate-Montgomeryville
"My job is to find and attract mastery-based agents to the office, protect the culture, and make sure everyone is happy! "






