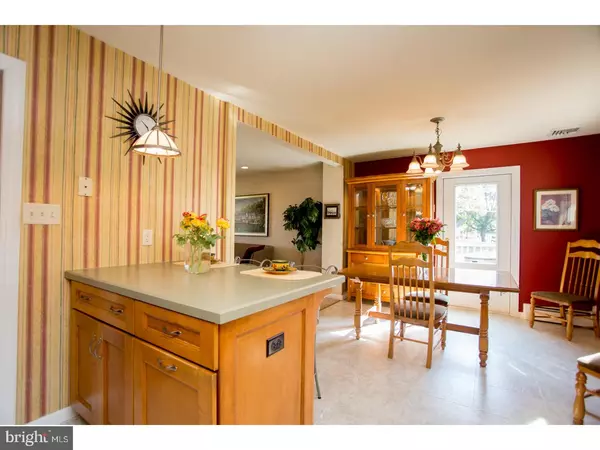$368,000
$375,000
1.9%For more information regarding the value of a property, please contact us for a free consultation.
4 Beds
3 Baths
2,435 SqFt
SOLD DATE : 11/30/2017
Key Details
Sold Price $368,000
Property Type Single Family Home
Sub Type Detached
Listing Status Sold
Purchase Type For Sale
Square Footage 2,435 sqft
Price per Sqft $151
Subdivision Robin Glen Farm
MLS Listing ID 1001257039
Sold Date 11/30/17
Style Colonial,Bi-level
Bedrooms 4
Full Baths 2
Half Baths 1
HOA Y/N N
Abv Grd Liv Area 2,435
Originating Board TREND
Year Built 1963
Annual Tax Amount $4,927
Tax Year 2017
Lot Size 0.485 Acres
Acres 0.64
Lot Dimensions 104X203
Property Description
This attractive bi-level home sits on .64 acres, a corner lot, in highly desirable Chalfont Boro and features 4 bedrooms and 2.5 baths. On the main level is a formal living room with neutral colors and recessed lighting, an updated kitchen with maple cabinets and a breakfast peninsula with room for 2 bar stools, and a formal dining room with access to an outdoor raised composite deck with Sunsetter's retractable awning. Down the main hallway are 1 linen and 1 coat closet, pull down stairs to the attic, 3 bedrooms and an updated hall bath. The main bedroom is delightfully large and offers a vaulted ceiling, 2 closets and an ensuite bath with double vanity, and stall shower with light gray subway tile and glass accent border. On the lower level is a spacious and warm family room featuring a stone fireplace with wood-burning insert and raised hearth. Sliding glass doors allow access to the sunroom/den which features a large storage closet and wood flooring with radiant heat, as well as access to the covered patio. The fourth bedroom is located on this level along with an updated powder room with linen closet, a laundry room, and access to the 1-car garage. The exterior of this home features attractive landscaping, mature trees, and over half an acre of land for whatever outdoor activities you can dream up. The patio and walkways have all been done with stone pavers. The driveway offers off-street parking for 4 cars. Central Bucks Unami Middle School is within walking distance. Make your appointment to see this one today!
Location
State PA
County Bucks
Area Chalfont Boro (10107)
Zoning R1
Rooms
Other Rooms Living Room, Dining Room, Primary Bedroom, Bedroom 2, Bedroom 3, Kitchen, Family Room, Bedroom 1, Laundry, Other, Attic
Interior
Interior Features Primary Bath(s), Kitchen - Island, Butlers Pantry, Ceiling Fan(s), Attic/House Fan, Stall Shower, Breakfast Area
Hot Water Oil, S/W Changeover
Heating Oil, Hot Water, Baseboard, Radiant
Cooling Central A/C
Flooring Wood, Fully Carpeted, Vinyl, Tile/Brick
Fireplaces Number 1
Fireplaces Type Stone
Equipment Dishwasher, Disposal, Built-In Microwave
Fireplace Y
Window Features Replacement
Appliance Dishwasher, Disposal, Built-In Microwave
Heat Source Oil
Laundry Lower Floor
Exterior
Exterior Feature Deck(s), Patio(s)
Parking Features Inside Access
Garage Spaces 4.0
Utilities Available Cable TV
Water Access N
Roof Type Pitched,Shingle
Accessibility None
Porch Deck(s), Patio(s)
Attached Garage 1
Total Parking Spaces 4
Garage Y
Building
Lot Description Corner, Front Yard, Rear Yard, SideYard(s)
Foundation Slab
Sewer Public Sewer
Water Public
Architectural Style Colonial, Bi-level
Additional Building Above Grade, Shed
New Construction N
Schools
Elementary Schools Simon Butler
Middle Schools Unami
High Schools Central Bucks High School South
School District Central Bucks
Others
Senior Community No
Tax ID 07-008-042
Ownership Fee Simple
Read Less Info
Want to know what your home might be worth? Contact us for a FREE valuation!

Our team is ready to help you sell your home for the highest possible price ASAP

Bought with Kimberley A Porter • RE/MAX 440 - Doylestown
"My job is to find and attract mastery-based agents to the office, protect the culture, and make sure everyone is happy! "






