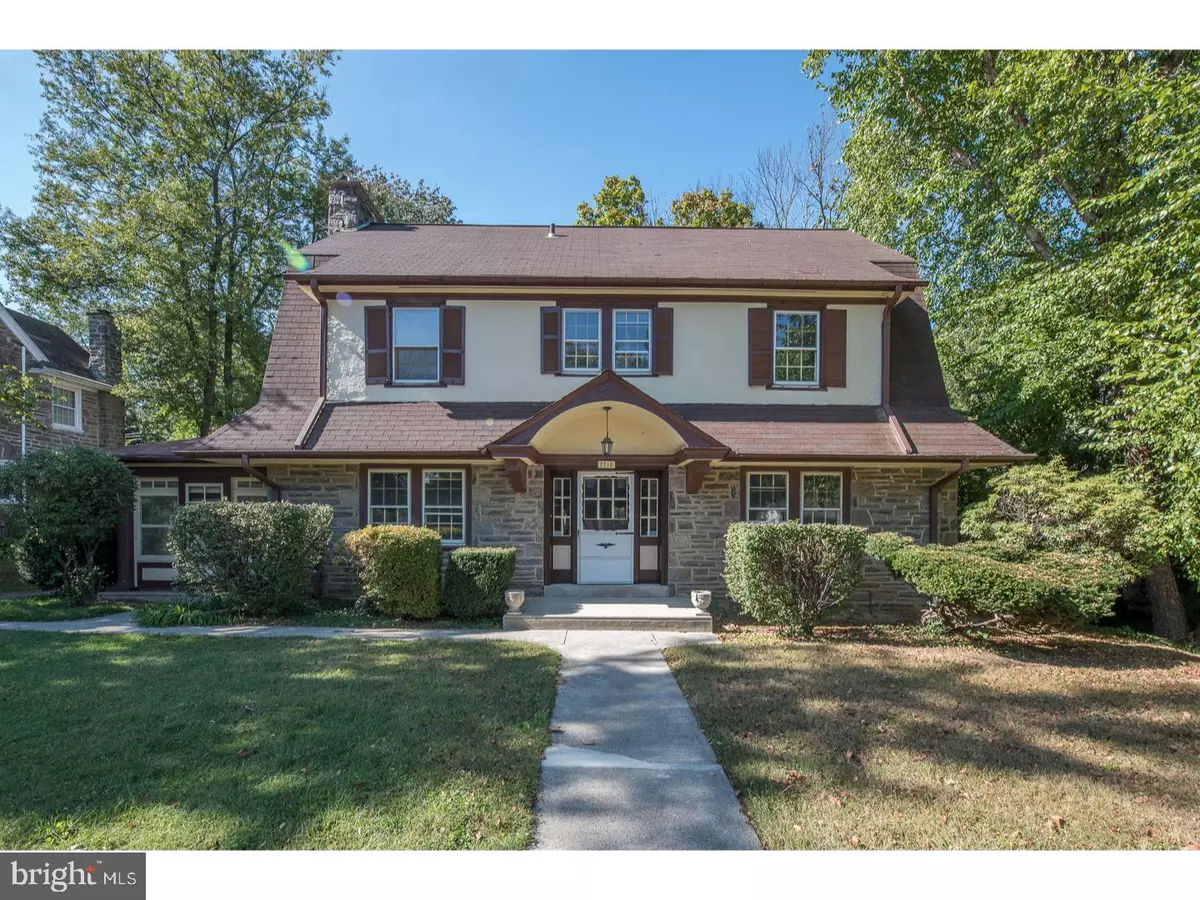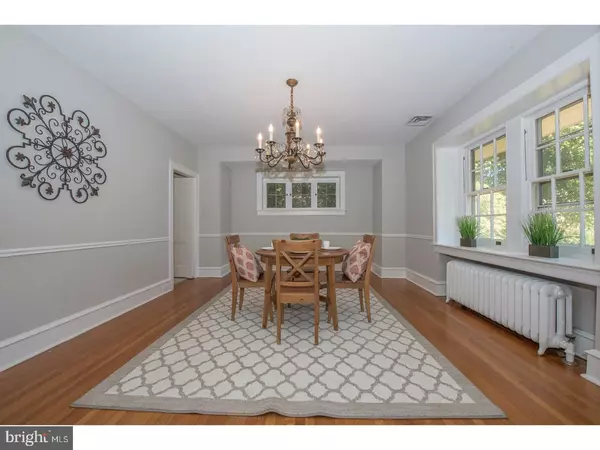$349,000
$349,000
For more information regarding the value of a property, please contact us for a free consultation.
4 Beds
4 Baths
2,827 SqFt
SOLD DATE : 11/30/2017
Key Details
Sold Price $349,000
Property Type Single Family Home
Sub Type Detached
Listing Status Sold
Purchase Type For Sale
Square Footage 2,827 sqft
Price per Sqft $123
Subdivision Elkins Park
MLS Listing ID 1001249533
Sold Date 11/30/17
Style Colonial
Bedrooms 4
Full Baths 3
Half Baths 1
HOA Y/N N
Abv Grd Liv Area 2,827
Originating Board TREND
Year Built 1925
Annual Tax Amount $10,698
Tax Year 2017
Lot Size 0.279 Acres
Acres 0.28
Lot Dimensions 80
Property Description
Charming Stone Colonial situated on a beautiful tree lined street. This home has been lovingly maintained by the current owner for over 50 years and now it's ready for you! Center Hall with large foyer entrance offers many areas for entertaining. Large living room with plenty of windows,make this a great place to relax after a long day in front of the wood burning fireplace. Enter the enclosed porch thru French doors,featuring windows galore, handsome stone wall and side exit. Large Formal Dining Room with charming alcove makes this the perfect place for large dinners and holidays! Eat in kitchen with plenty of counter space and cabinet storage. New Stainless Steel appliances a plus! Charming first floor powder room that has been partially updated. Dramatic entryway with wide steps and a turned banister lead to a charming sun splashed landing. A few more steps to the spacious second floor bedrooms. Master Bedroom features en-suite bathroom that is partially updated and many spacious closets. Two additional large bedrooms with good closet space and partially updated hall bath. The third floor is a great place for a playroom/home office or additional bedroom space. One huge open room with beautiful wood floors and windows and more closets. There is a separate additional room/bedroom with eyelash windows and a hall bathroom with a charming footed tub. Don't miss the back steps back to the kitchen, one of the many charming features of this home! Hardwood floors throughout which have been recently refinished are magnificent. Additionally there is newer Central Air Conditioning. Enormous unfinished basement with laundry hook ups. Beautiful fenced grounds and detached garage with remote garage door, plenty of additional driveway parking. Walk to Creekside Coop, Rolings Bakery, Elkins Perk and Elkins Park Train Station. Easy access to 276,309 & 476. Close to area Hospitals and Universities. A quick commute to Center City. Enjoy the best of both worlds with great Schools, Parks, Shopping & Entertainment at your fingertips.
Location
State PA
County Montgomery
Area Cheltenham Twp (10631)
Zoning R3
Rooms
Other Rooms Living Room, Dining Room, Primary Bedroom, Bedroom 2, Bedroom 3, Kitchen, Bedroom 1, Laundry, Other, Attic
Basement Full, Unfinished
Interior
Interior Features Primary Bath(s), Kitchen - Eat-In
Hot Water Natural Gas
Heating Gas, Hot Water
Cooling Central A/C
Flooring Wood
Fireplaces Number 1
Fireplaces Type Stone
Equipment Oven - Self Cleaning, Disposal, Energy Efficient Appliances
Fireplace Y
Appliance Oven - Self Cleaning, Disposal, Energy Efficient Appliances
Heat Source Natural Gas
Laundry Lower Floor
Exterior
Exterior Feature Porch(es)
Garage Garage Door Opener
Garage Spaces 4.0
Waterfront N
Water Access N
Roof Type Pitched,Shingle
Accessibility None
Porch Porch(es)
Parking Type Detached Garage, Other
Total Parking Spaces 4
Garage Y
Building
Lot Description Level
Story 2
Sewer Public Sewer
Water Public
Architectural Style Colonial
Level or Stories 2
Additional Building Above Grade
New Construction N
Schools
Elementary Schools Elkins Park School
Middle Schools Cedarbrook
High Schools Cheltenham
School District Cheltenham
Others
Senior Community No
Tax ID 31-00-14089-001
Ownership Fee Simple
Acceptable Financing Conventional, VA, FHA 203(b)
Listing Terms Conventional, VA, FHA 203(b)
Financing Conventional,VA,FHA 203(b)
Read Less Info
Want to know what your home might be worth? Contact us for a FREE valuation!

Our team is ready to help you sell your home for the highest possible price ASAP

Bought with Sandra L Hedenberg • Space & Company

"My job is to find and attract mastery-based agents to the office, protect the culture, and make sure everyone is happy! "






