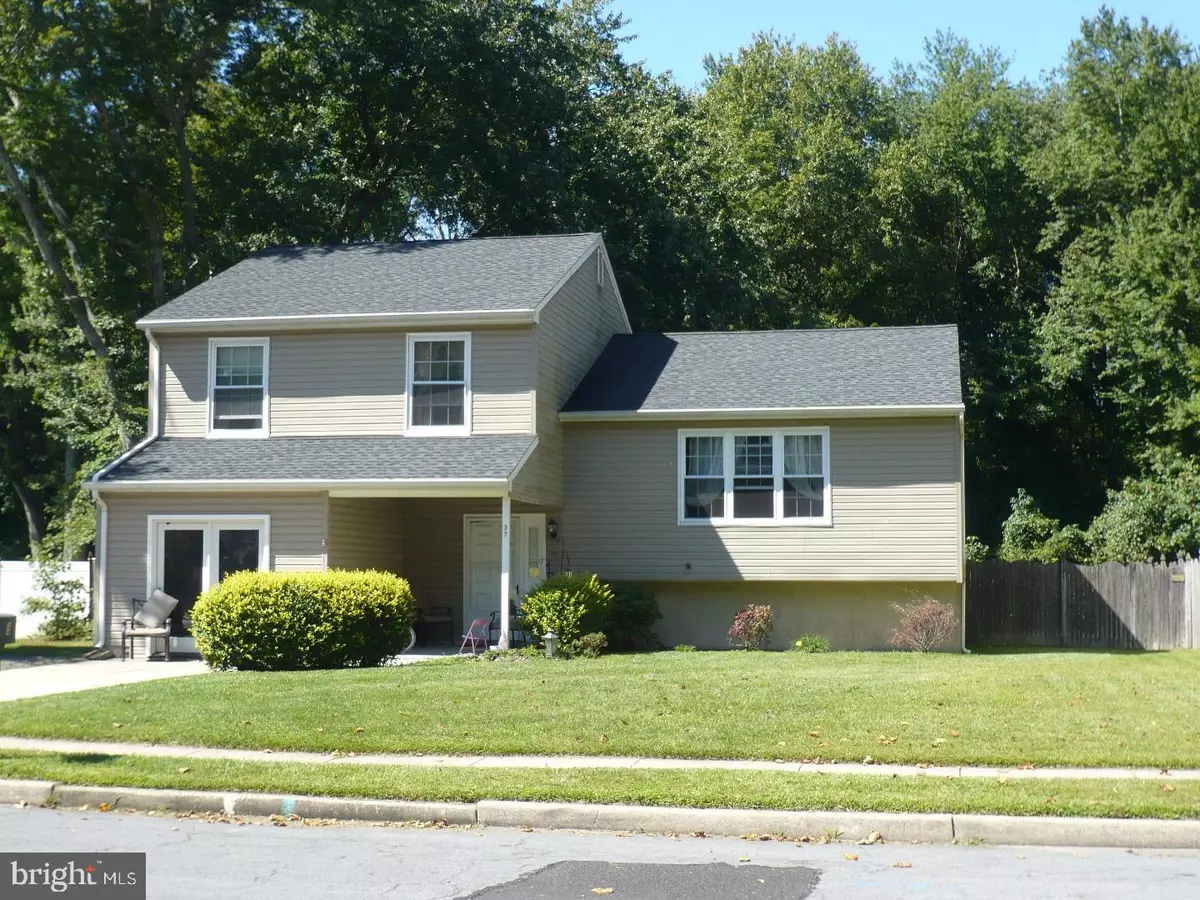$179,000
$179,900
0.5%For more information regarding the value of a property, please contact us for a free consultation.
3 Beds
1 Bath
1,706 SqFt
SOLD DATE : 12/15/2017
Key Details
Sold Price $179,000
Property Type Single Family Home
Sub Type Detached
Listing Status Sold
Purchase Type For Sale
Square Footage 1,706 sqft
Price per Sqft $104
Subdivision Chestnut Glen
MLS Listing ID 1001236687
Sold Date 12/15/17
Style Contemporary,Split Level
Bedrooms 3
Full Baths 1
HOA Y/N N
Abv Grd Liv Area 1,706
Originating Board TREND
Year Built 1985
Annual Tax Amount $6,951
Tax Year 2016
Lot Size 9,490 Sqft
Acres 0.22
Lot Dimensions 73X130
Property Description
Great opportunity in a wonderful community! This home features a floorplan that flows beautifully. Upon entry you have a generous foyer area with plenty of closet space. Follow that level around to the Famly Room or go up a few steps to your formal living & dining areas where plenty of natural light streams through the replaced (2011) windows. The kitchen has recently been updated and features hard wood floors. Go up a few more steps and you have 3 bedrooms plus a full bathroom that has been redone not that long ago. The Master Bedroom features a walk-in closet and the rough out for a full bathroom (torn down to the studs and ready to create exactly what you want!). The garage was converted to a room but could easily be converted back if you wanted. Step out back to the large fenced in back yard with shed; purfect for gatherings or everyday use! This community is close to all the local schools, highways and parks. Come check out the layout of this 1700 square foot home and see what it has to offer!
Location
State NJ
County Camden
Area Gloucester Twp (20415)
Zoning RESID
Rooms
Other Rooms Living Room, Dining Room, Primary Bedroom, Bedroom 2, Kitchen, Family Room, Bedroom 1, Laundry, Other
Interior
Interior Features Ceiling Fan(s), Attic/House Fan, Kitchen - Eat-In
Hot Water Natural Gas
Heating Gas, Forced Air
Cooling Central A/C
Fireplace N
Window Features Replacement
Heat Source Natural Gas
Laundry Lower Floor
Exterior
Fence Other
Utilities Available Cable TV
Waterfront N
Water Access N
Roof Type Pitched,Shingle
Accessibility None
Garage N
Building
Story Other
Sewer Public Sewer
Water Public
Architectural Style Contemporary, Split Level
Level or Stories Other
Additional Building Above Grade
New Construction N
Schools
School District Black Horse Pike Regional Schools
Others
Senior Community No
Tax ID 15-12801-00015
Ownership Fee Simple
Acceptable Financing Conventional, VA, FHA 203(b)
Listing Terms Conventional, VA, FHA 203(b)
Financing Conventional,VA,FHA 203(b)
Read Less Info
Want to know what your home might be worth? Contact us for a FREE valuation!

Our team is ready to help you sell your home for the highest possible price ASAP

Bought with Giacomo R Reggente • Axon Real Estate

"My job is to find and attract mastery-based agents to the office, protect the culture, and make sure everyone is happy! "






