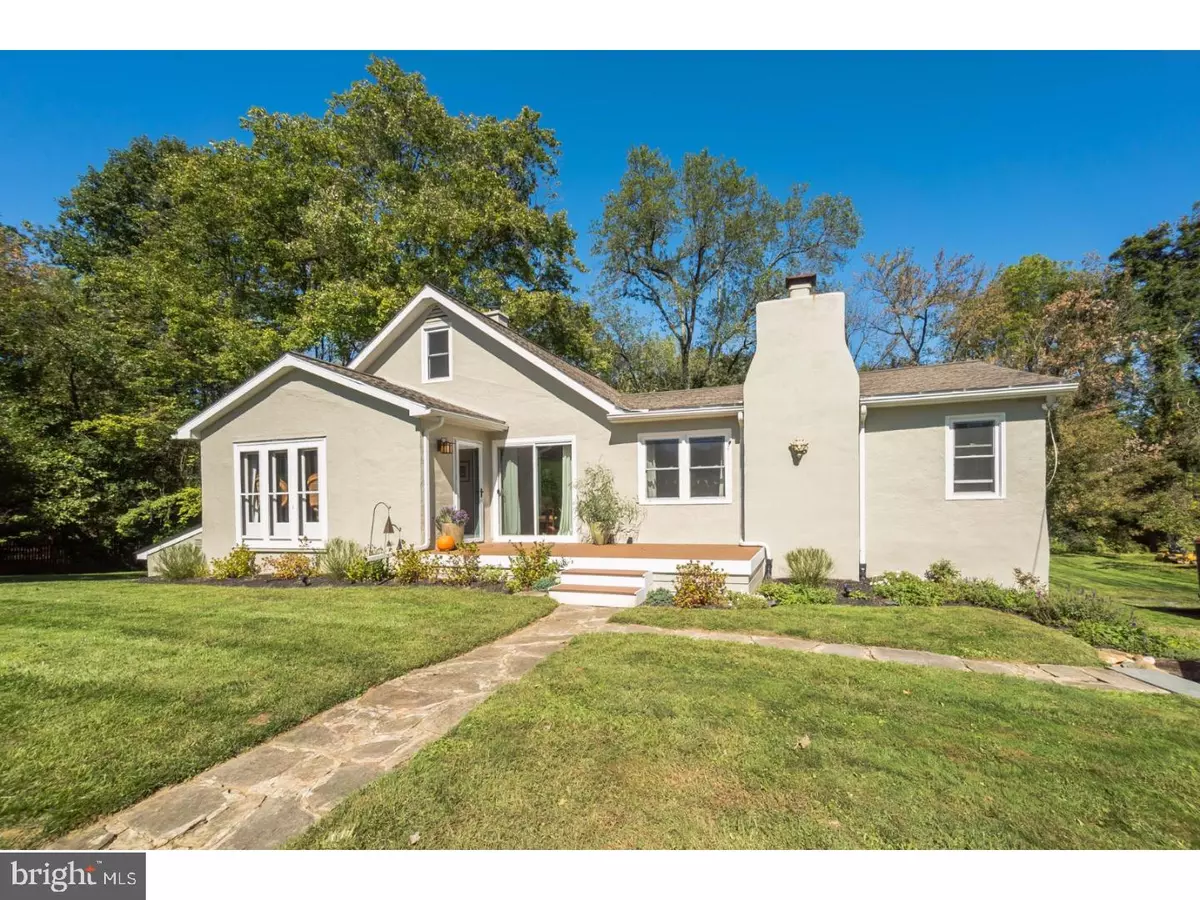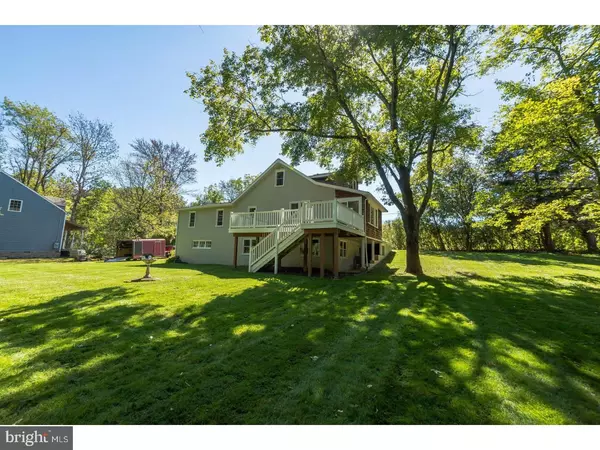$343,000
$350,000
2.0%For more information regarding the value of a property, please contact us for a free consultation.
3 Beds
3 Baths
2,008 SqFt
SOLD DATE : 12/14/2017
Key Details
Sold Price $343,000
Property Type Single Family Home
Sub Type Detached
Listing Status Sold
Purchase Type For Sale
Square Footage 2,008 sqft
Price per Sqft $170
Subdivision None Available
MLS Listing ID 1001229641
Sold Date 12/14/17
Style Ranch/Rambler
Bedrooms 3
Full Baths 2
Half Baths 1
HOA Y/N N
Abv Grd Liv Area 2,008
Originating Board TREND
Year Built 1943
Annual Tax Amount $4,773
Tax Year 2017
Lot Size 0.770 Acres
Acres 0.77
Lot Dimensions 0X0
Property Description
Welcome to this magnificent single family home in highly sought after Kennett Township. The list of upgrades is too many to list here, and have to be seen to appreciate. The pride of ownership is immediately evident; from the moment you pull up and notice the curb appeal and landscaping you will feel at home. Step up onto the front porch and step into the graciously appointed living room. You will be enveloped in rich warm hardwood flooring, plenty of natural light and neutral decor. This home boasts three spacious bedrooms, gourmet kitchen with one of a kind island and brand new cooktop, two and a half baths, breakfast nook, living room, finished lower level with walkout, one car garage and laundry/storage space. And did we mention the absolutely stunning back deck overlooking your own private oasis? Spend evenings on your deck where you can enjoy the ambient sounds of nature, the mature landscaping and the sounds of the trickling creek. Convenient to Kennett Boro and all the great attractions the Brandywine Valley has to offer, such as museums, shopping and restaurants. Don't miss this gem on your tour. The possibilities here are endless.
Location
State PA
County Chester
Area Kennett Twp (10362)
Zoning R3
Rooms
Other Rooms Living Room, Dining Room, Primary Bedroom, Bedroom 2, Kitchen, Family Room, Bedroom 1
Basement Full, Outside Entrance, Fully Finished
Interior
Interior Features Primary Bath(s), Kitchen - Island, Ceiling Fan(s), Water Treat System, Kitchen - Eat-In
Hot Water Electric
Heating Oil, Electric, Forced Air, Baseboard
Cooling Wall Unit
Flooring Wood
Fireplaces Number 1
Equipment Cooktop, Dishwasher
Fireplace Y
Appliance Cooktop, Dishwasher
Heat Source Oil, Electric
Laundry Lower Floor
Exterior
Exterior Feature Deck(s)
Parking Features Inside Access, Garage Door Opener
Garage Spaces 4.0
Utilities Available Cable TV
View Y/N Y
View Water
Roof Type Pitched,Shingle
Accessibility None
Porch Deck(s)
Attached Garage 1
Total Parking Spaces 4
Garage Y
Building
Lot Description Irregular, Front Yard, Rear Yard, SideYard(s)
Story 1
Sewer On Site Septic
Water Well
Architectural Style Ranch/Rambler
Level or Stories 1
Additional Building Above Grade
Structure Type 9'+ Ceilings
New Construction N
Schools
Middle Schools Kennett
High Schools Kennett
School District Kennett Consolidated
Others
Senior Community No
Tax ID 62-04 -0284
Ownership Fee Simple
Acceptable Financing Conventional, VA, FHA 203(b)
Listing Terms Conventional, VA, FHA 203(b)
Financing Conventional,VA,FHA 203(b)
Read Less Info
Want to know what your home might be worth? Contact us for a FREE valuation!

Our team is ready to help you sell your home for the highest possible price ASAP

Bought with Nina L Langdon • Coldwell Banker Realty
"My job is to find and attract mastery-based agents to the office, protect the culture, and make sure everyone is happy! "






