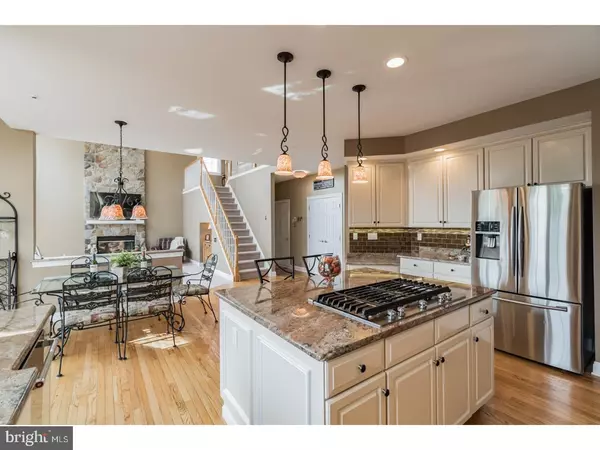$840,000
$850,000
1.2%For more information regarding the value of a property, please contact us for a free consultation.
4 Beds
5 Baths
5,428 SqFt
SOLD DATE : 11/17/2017
Key Details
Sold Price $840,000
Property Type Single Family Home
Sub Type Detached
Listing Status Sold
Purchase Type For Sale
Square Footage 5,428 sqft
Price per Sqft $154
Subdivision Springton Pt Ests
MLS Listing ID 1000469745
Sold Date 11/17/17
Style Colonial
Bedrooms 4
Full Baths 4
Half Baths 1
HOA Fees $25/ann
HOA Y/N Y
Abv Grd Liv Area 4,228
Originating Board TREND
Year Built 1998
Annual Tax Amount $12,674
Tax Year 2017
Lot Size 0.880 Acres
Acres 0.88
Lot Dimensions 171X223
Property Description
If you prefer pictures over words then please go to the video link to truly appreciate this amazing property! Springton Point Estates was one of the most carefully planned communities so it is no wonder that it was voted "Community of the Year". This beautiful home sits on the highest elevation of the community and offers a premium lot on a premium street. The dramatic entryway welcomes you to the open floor plan with the continual flow to the entire main floor. The home office greets you as you travel through to the open kitchen with expanded breakfast room, with sliders, leading out to the oversize deck, new granite counters with subway back splash, all new stainless appliances, 5 burner cook top with an in-island push button rise ventilation system, walk-in pantry and upgraded LED lighting. The two story family room has a dramatic window display with sunset views, a gas fireplace and a second staircase. The living room and dining rooms are connected allowing a great flow for entertaining. The Library or 2nd office is off the living room. There is also a laundry room and a powder room on this floor. On the second floor you will find the Master Bedroom en suite with tray ceiling and sitting area. There is a large walk-in closet as well as a soaking tub, shower and his/her vanities. The Jack and Jill bedrooms and Princess Suite have large closets and plenty of natural light. The finished basement is what dreams are made of especially with the dramatic wet bar with granite counter top, glass shelving, ice maker, refrigerator, dishwasher and temperature and humidity controlled wine room. The seating area has yet another gas fireplace and is the perfect place to watch Sunday afternoon football. There is plenty of storage as well as a bonus room that could be used as another office or workout room. The attached three car garage is essential for today living and the large backyard is the perfect place for precious family time. Centrally located just minutes from the Mainline, Rt.3, Rt. 1, Philadelphia and the Philadelphia Airport!
Location
State PA
County Delaware
Area Newtown Twp (10430)
Zoning RESID
Rooms
Other Rooms Living Room, Dining Room, Primary Bedroom, Sitting Room, Bedroom 2, Bedroom 3, Kitchen, Family Room, Library, Bedroom 1, Laundry, Other, Office
Basement Full
Interior
Interior Features Kitchen - Island, Ceiling Fan(s), Wet/Dry Bar, Kitchen - Eat-In
Hot Water Natural Gas
Heating Forced Air
Cooling Central A/C
Flooring Wood, Fully Carpeted, Tile/Brick
Fireplaces Number 2
Fireplaces Type Brick
Fireplace Y
Heat Source Natural Gas
Laundry Main Floor
Exterior
Exterior Feature Deck(s)
Garage Spaces 6.0
Water Access N
Accessibility None
Porch Deck(s)
Attached Garage 3
Total Parking Spaces 6
Garage Y
Building
Story 2
Sewer Public Sewer
Water Public
Architectural Style Colonial
Level or Stories 2
Additional Building Above Grade, Below Grade
Structure Type Cathedral Ceilings,9'+ Ceilings
New Construction N
Schools
Middle Schools Paxon Hollow
High Schools Marple Newtown
School District Marple Newtown
Others
Senior Community No
Tax ID 30-00-01192-77
Ownership Fee Simple
Read Less Info
Want to know what your home might be worth? Contact us for a FREE valuation!

Our team is ready to help you sell your home for the highest possible price ASAP

Bought with Kathleen R Wilkin • RE/MAX Preferred - Newtown Square

"My job is to find and attract mastery-based agents to the office, protect the culture, and make sure everyone is happy! "






