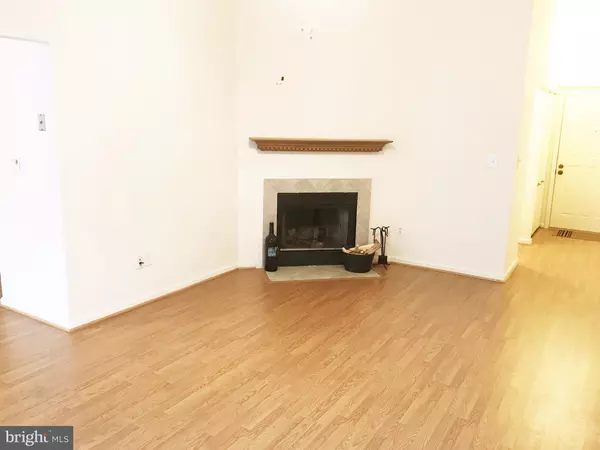$205,000
$209,900
2.3%For more information regarding the value of a property, please contact us for a free consultation.
2 Beds
2 Baths
1,109 SqFt
SOLD DATE : 12/13/2017
Key Details
Sold Price $205,000
Property Type Condo
Sub Type Condo/Co-op
Listing Status Sold
Purchase Type For Sale
Square Footage 1,109 sqft
Price per Sqft $184
Subdivision Montgomery Run
MLS Listing ID 1000099143
Sold Date 12/13/17
Style Contemporary
Bedrooms 2
Full Baths 2
Condo Fees $233/mo
HOA Y/N Y
Abv Grd Liv Area 1,109
Originating Board MRIS
Year Built 1990
Annual Tax Amount $2,781
Tax Year 2016
Property Description
PRICE REDUCED! Largest 2BR floor plan in community. Top-floor unit w/cathedral ceilings, large bedrooms, & spacious closets. Updates incl tile fireplace surround, tile kit backsplash & modern cabinetry in kitchen and bathrooms. Private balcony backs to woods. Community pool and ample parking. Located near I-95, I-295, Rt. 100, Rt. 108, Rt. 29, Starbucks, Trader Joe's, Costco, and Whole Foods.
Location
State MD
County Howard
Zoning RSA8
Rooms
Main Level Bedrooms 2
Interior
Interior Features Kitchen - Table Space, Dining Area, Primary Bath(s), Window Treatments, Floor Plan - Open, Air Filter System
Hot Water Electric
Heating Forced Air
Cooling Ceiling Fan(s), Central A/C
Fireplaces Number 1
Fireplaces Type Mantel(s), Screen
Equipment Cooktop, Dishwasher, Disposal, Dryer, Freezer, Intercom, Microwave, Oven/Range - Electric, Refrigerator, Stove, Washer
Fireplace Y
Appliance Cooktop, Dishwasher, Disposal, Dryer, Freezer, Intercom, Microwave, Oven/Range - Electric, Refrigerator, Stove, Washer
Heat Source Electric
Exterior
Exterior Feature Balcony
Community Features Pets - Allowed, Covenants
Amenities Available Pool - Outdoor, Tot Lots/Playground, Common Grounds, Community Center
Water Access N
Accessibility None
Porch Balcony
Garage N
Private Pool Y
Building
Lot Description Landscaping
Story 1
Unit Features Garden 1 - 4 Floors
Sewer Public Sewer
Water Public
Architectural Style Contemporary
Level or Stories 1
Additional Building Above Grade
New Construction N
Schools
Elementary Schools Waterloo
Middle Schools Mayfield Woods
High Schools Long Reach
School District Howard County Public School System
Others
HOA Fee Include Common Area Maintenance,Management,Snow Removal,Parking Fee,Ext Bldg Maint,Trash,Water,Pool(s)
Senior Community No
Tax ID 1401241869
Ownership Condominium
Special Listing Condition Standard
Read Less Info
Want to know what your home might be worth? Contact us for a FREE valuation!

Our team is ready to help you sell your home for the highest possible price ASAP

Bought with Tammy Lynn Kelley • Long & Foster Real Estate, Inc.
"My job is to find and attract mastery-based agents to the office, protect the culture, and make sure everyone is happy! "






