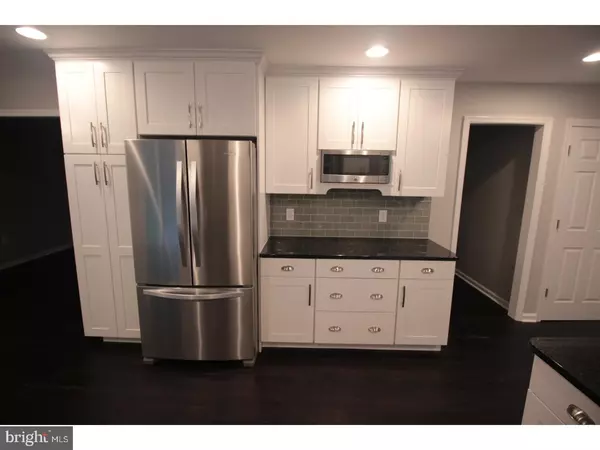$279,000
$284,900
2.1%For more information regarding the value of a property, please contact us for a free consultation.
3 Beds
4 Baths
0.38 Acres Lot
SOLD DATE : 10/26/2017
Key Details
Sold Price $279,000
Property Type Single Family Home
Sub Type Detached
Listing Status Sold
Purchase Type For Sale
Subdivision Naamans Woods
MLS Listing ID 1000380717
Sold Date 10/26/17
Style Colonial
Bedrooms 3
Full Baths 2
Half Baths 2
HOA Y/N N
Originating Board TREND
Year Built 1982
Annual Tax Amount $6,570
Tax Year 2017
Lot Size 0.380 Acres
Acres 0.38
Lot Dimensions 75X218
Property Description
Welcome to 60 Winding Way, a newly updated and re-modeled colonial style home- on picturesque and level lot. This property has been completely rehabbed by its new owners CBC Enterprises LLC, and no cost was spared getting this property back into tip-top shape. 60 Winding Way has gone through a complete transformation in the last several months, most importantly updating the systems, and modernizing the home. Including but not limited to the following updates- all new energy efficient vinyl windows, new Oxford brown hardwood floors on the main and upper level, new high efficiency HVAC unit(s) (Gas-Furnace and Central AC), and also new sliding glass doors, and garage door. And that's just scratching the surface! The kitchen has been through an incredible transformation also, and has been made open concept, and features all brand new stainless steel appliances, and real maple wood- "Diamond" brand, shaker style cabinets. Everything is new in the kitchen including the "Black Angola" granite countertops and platinum colored glass tile backsplash. The sunken living room has vaulted 20 ft ceilings, and a wood burning fire place. All 4 bathrooms (2 full, and 2 half baths) have been updated to 2017 standards. The two full baths upstairs really came out beautiful, and feature marble accents and clean modern lines throughout. The hall bath has a brand new tub, fixtures, tile, recessed lighting, and a new double vanity with marble countertop. In the master en suite we made the shower twice the size it was before - and again did new lighting, vanity, and tile floor to ceiling. The master bedroom is quite spacious and in addition to the full bath- it has two closets including one large walk-in closet. The other two bedrooms upstairs are generously sized and will fit all your needs. A new sliding door & concrete slab has been put in off the kitchen/dining area- great for entertaining and grilling. Off the other slider there is a larger wood deck- walk past the wood deck, through the yard down to the secondary deck overlooking the preserved green space & creek. This deck has an incredible ability to relax you- immediately upon sitting down- hearing the gently flowing stream as your backdrop. Back inside enjoy a fully finished basement with bar area & half bath! This property truly has it all; don't miss this opportunity to live in a newly updated home- in such a convenient location! Close proximity to Philadelphia, Delaware, I-95 & RT 322.
Location
State PA
County Delaware
Area Upper Chichester Twp (10409)
Zoning RES
Rooms
Other Rooms Living Room, Dining Room, Primary Bedroom, Bedroom 2, Kitchen, Family Room, Bedroom 1, Laundry
Basement Full, Fully Finished
Interior
Interior Features Primary Bath(s), Butlers Pantry, Ceiling Fan(s), Central Vacuum, Wet/Dry Bar, Breakfast Area
Hot Water Natural Gas
Heating Forced Air
Cooling Central A/C
Flooring Wood, Tile/Brick
Fireplaces Number 1
Fireplaces Type Brick
Equipment Built-In Range, Oven - Self Cleaning, Dishwasher, Disposal, Built-In Microwave
Fireplace Y
Window Features Energy Efficient
Appliance Built-In Range, Oven - Self Cleaning, Dishwasher, Disposal, Built-In Microwave
Heat Source Natural Gas
Laundry Main Floor
Exterior
Exterior Feature Deck(s), Patio(s)
Garage Spaces 4.0
Fence Other
Utilities Available Cable TV
Water Access N
Roof Type Shingle
Accessibility None
Porch Deck(s), Patio(s)
Attached Garage 1
Total Parking Spaces 4
Garage Y
Building
Lot Description Level
Story 2
Foundation Concrete Perimeter, Brick/Mortar
Sewer Public Sewer
Water Public
Architectural Style Colonial
Level or Stories 2
Structure Type Cathedral Ceilings,9'+ Ceilings
New Construction N
Schools
High Schools Chichester Senior
School District Chichester
Others
Senior Community No
Tax ID 09-00-03628-07
Ownership Fee Simple
Acceptable Financing Conventional, VA, FHA 203(b), USDA
Listing Terms Conventional, VA, FHA 203(b), USDA
Financing Conventional,VA,FHA 203(b),USDA
Read Less Info
Want to know what your home might be worth? Contact us for a FREE valuation!

Our team is ready to help you sell your home for the highest possible price ASAP

Bought with Mark Diviny • Keller Williams Main Line
"My job is to find and attract mastery-based agents to the office, protect the culture, and make sure everyone is happy! "






