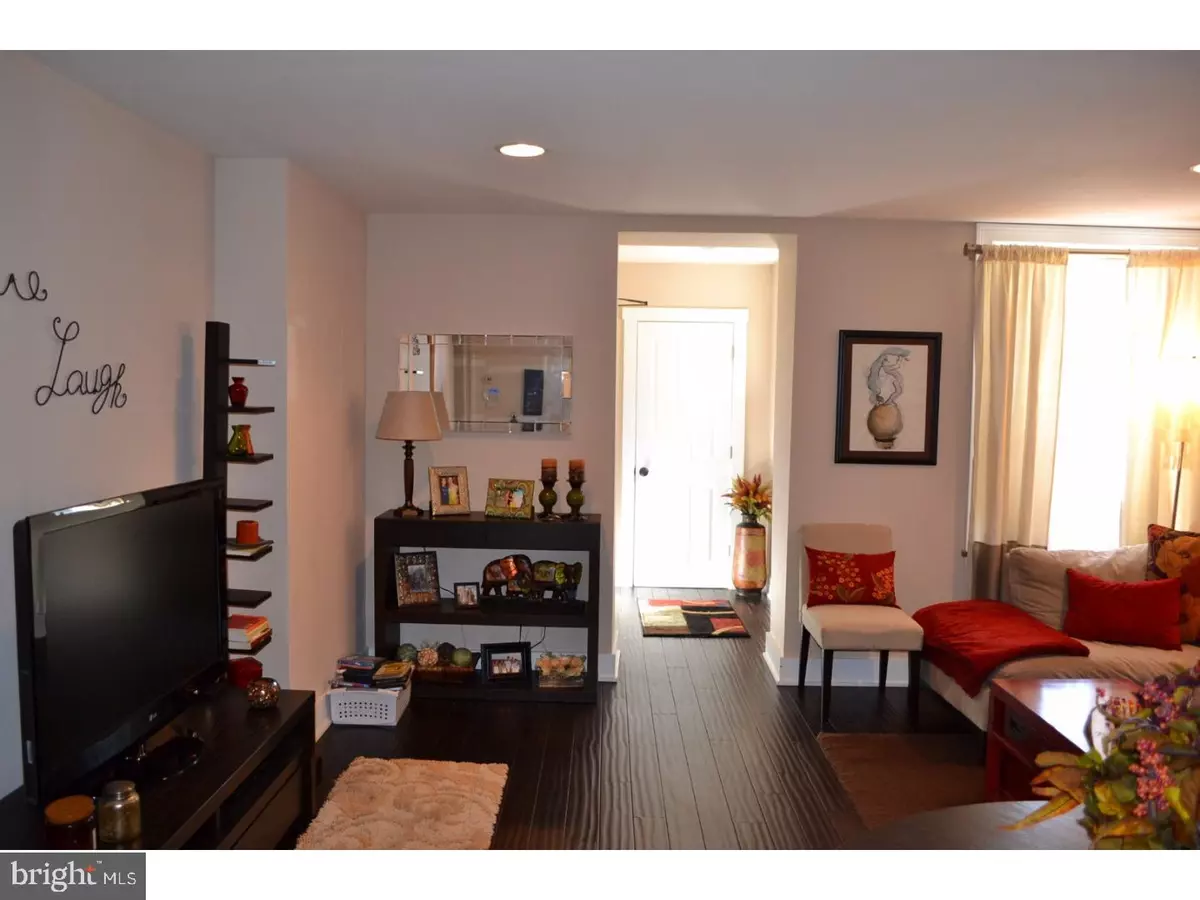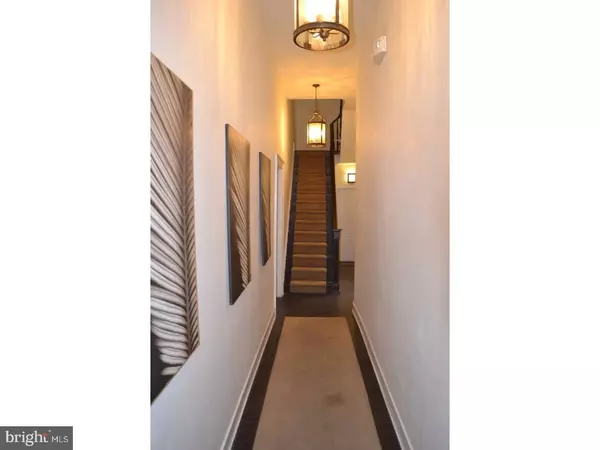$360,000
$389,999
7.7%For more information regarding the value of a property, please contact us for a free consultation.
3 Beds
2 Baths
1,045 SqFt
SOLD DATE : 11/01/2017
Key Details
Sold Price $360,000
Property Type Single Family Home
Sub Type Unit/Flat/Apartment
Listing Status Sold
Purchase Type For Sale
Square Footage 1,045 sqft
Price per Sqft $344
Subdivision Washington Sq West
MLS Listing ID 1000300277
Sold Date 11/01/17
Style Victorian,Split Level
Bedrooms 3
Full Baths 1
Half Baths 1
HOA Fees $400/mo
HOA Y/N N
Abv Grd Liv Area 1,045
Originating Board TREND
Year Built 1918
Annual Tax Amount $1,165
Tax Year 2017
Property Description
ONE OF THE BEST VALUES IN CENTER CITY PER SQUARE FOOT AND 3 BEDROOMS ! Gorgeous Washington Sq condo in former estate property. This recently rehabbed, seven unit, boutique building is newer throughout with high-end finishes & restored details. Units 300 & 401 are a unique opportunity to live on an upper floor, in a spacious 2 bedroom unit while having a separate unit (239 Sq feet) across the hall which can be used as additional Bedroom, Office or Guest room complete w half bath, separate heating/cooling & has been approved for 326 Sq foot deck off the rear. UNIT 300: Enter the unit through a formal vestibule w coat closet & window. The open concept LIVING, DINING and KITCHEN feature hand-scraped, espresso-stained Oak Hardwood floors, direct sunlight, recessed lighting t/o, granite window sills & recently painted. Kitchen features Stainless Steel appliances, granite counters & chestnut cabinetry. Storage closet & mechanical closet tucked in the rear corner . The hotel-style appointed BATH is situated between the two bedrooms with glass vessel sink vanity, travertine tiled shower & floors. BEDROOM 1:: bright & sunny features frosted glass french door, ample closet space & Bosch Washer/Dryer. BEDROOM 2:: is slightly larger with double wide closet and also very bright and sunny. Security system. Incredible location w a Walk Score of 98!, Public Transit score of 100!, Bike Score of 98! Extremely close to University of the Arts, Jefferson, PATCO, South St, 13th St corridor, Walnut St shopping & Rittenhouse. Condo fees include: water, sewer, common area maintenance. Unit was decorated/designed by a West Elm and all furniture is available for sale.
Location
State PA
County Philadelphia
Area 19107 (19107)
Zoning RM1
Direction West
Rooms
Other Rooms Living Room, Primary Bedroom, Bedroom 2, Kitchen, Bedroom 1
Basement Partial
Interior
Interior Features Dining Area
Hot Water Electric
Cooling Central A/C
Flooring Wood
Equipment Oven - Self Cleaning, Dishwasher, Built-In Microwave
Fireplace N
Appliance Oven - Self Cleaning, Dishwasher, Built-In Microwave
Heat Source Natural Gas
Laundry Main Floor
Exterior
Utilities Available Cable TV
Waterfront N
Water Access N
Roof Type Flat
Accessibility None
Parking Type On Street
Garage N
Building
Story Other
Foundation Stone
Sewer Public Sewer
Water Public
Architectural Style Victorian, Split Level
Level or Stories Other
Additional Building Above Grade
New Construction N
Schools
School District The School District Of Philadelphia
Others
HOA Fee Include Common Area Maintenance,Ext Bldg Maint,Snow Removal,Trash,Water,Insurance,Management
Senior Community No
Tax ID 888059660
Ownership Condominium
Read Less Info
Want to know what your home might be worth? Contact us for a FREE valuation!

Our team is ready to help you sell your home for the highest possible price ASAP

Bought with Vendela S Bonner • RE/MAX Affiliates

"My job is to find and attract mastery-based agents to the office, protect the culture, and make sure everyone is happy! "






