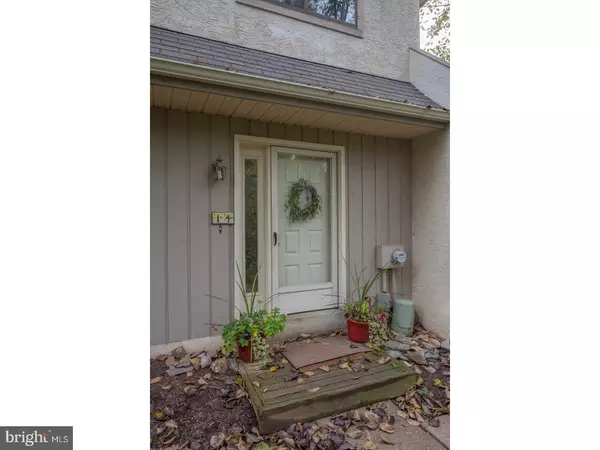$285,000
$299,900
5.0%For more information regarding the value of a property, please contact us for a free consultation.
4 Beds
3 Baths
2,218 SqFt
SOLD DATE : 12/15/2017
Key Details
Sold Price $285,000
Property Type Townhouse
Sub Type End of Row/Townhouse
Listing Status Sold
Purchase Type For Sale
Square Footage 2,218 sqft
Price per Sqft $128
Subdivision Landmark
MLS Listing ID 1000289213
Sold Date 12/15/17
Style Contemporary
Bedrooms 4
Full Baths 2
Half Baths 1
HOA Fees $237/mo
HOA Y/N Y
Abv Grd Liv Area 2,218
Originating Board TREND
Year Built 1984
Annual Tax Amount $4,293
Tax Year 2017
Lot Size 2,614 Sqft
Acres 0.06
Lot Dimensions .06
Property Description
Immaculate Malvern Townhouse. Motivated Seller. This end unit provides amazing four levels of living space, distinguished private entrance & is lined with trees and gardens. Pristine new carpets throughout highlight this home. The dramatic ceramic tile foyer with powder room leads to the formal Living Room and Dining Area with a handsome stone fireplace as the centerpiece. A charming tiled Sunroom is located off the Living room and accesses the patio area. The Kitchen has been beautifully updated with Pergo floor, cabinets and simulated granite countertops. This area provides a Breakfast Room and Sitting Area for family gatherings. The Second Floor Master Bedroom with Master Bath is lined with windows designed to capture the views of the trees and gardens. Two additional Bedrooms and Hall Bath complete this floor. A Loft is the Third Level available for a fourth bedroom or work space. Don't forget the Finished Basement for family room fun, storage and laundry area. This townhouse answers all your needs for great living.
Location
State PA
County Chester
Area Malvern Boro (10302)
Zoning R4
Rooms
Other Rooms Living Room, Dining Room, Primary Bedroom, Bedroom 2, Bedroom 3, Kitchen, Family Room, Breakfast Room, Bedroom 1, Sun/Florida Room, Other
Basement Full, Fully Finished
Interior
Interior Features Primary Bath(s), Skylight(s), Ceiling Fan(s), Kitchen - Eat-In
Hot Water Electric
Heating Heat Pump - Electric BackUp, Forced Air
Cooling Central A/C
Flooring Fully Carpeted, Vinyl, Tile/Brick
Fireplaces Number 1
Fireplaces Type Stone
Fireplace Y
Laundry Basement
Exterior
Exterior Feature Patio(s)
Garage Spaces 2.0
Utilities Available Cable TV
Waterfront N
Water Access N
Roof Type Pitched,Shingle
Accessibility None
Porch Patio(s)
Parking Type Parking Lot
Total Parking Spaces 2
Garage N
Building
Story 3+
Foundation Concrete Perimeter
Sewer Public Sewer
Water Public
Architectural Style Contemporary
Level or Stories 3+
Additional Building Above Grade
New Construction N
Schools
School District Great Valley
Others
HOA Fee Include Common Area Maintenance,Ext Bldg Maint,Lawn Maintenance,Trash,Insurance
Senior Community No
Tax ID 02-02 -0082
Ownership Fee Simple
Acceptable Financing Conventional, VA, FHA 203(b)
Listing Terms Conventional, VA, FHA 203(b)
Financing Conventional,VA,FHA 203(b)
Read Less Info
Want to know what your home might be worth? Contact us for a FREE valuation!

Our team is ready to help you sell your home for the highest possible price ASAP

Bought with Salvatore Triolo • United Real Estate

"My job is to find and attract mastery-based agents to the office, protect the culture, and make sure everyone is happy! "






