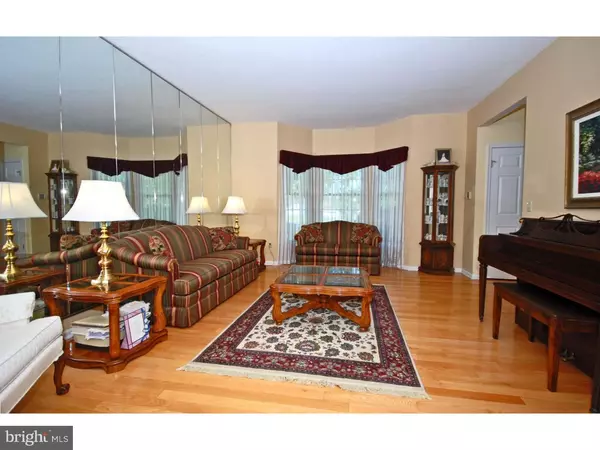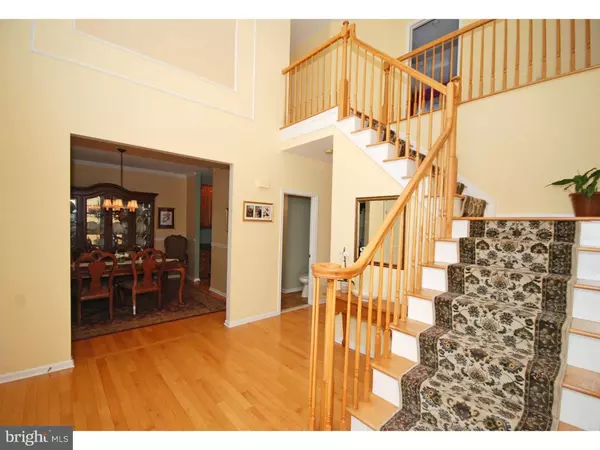$725,000
$725,000
For more information regarding the value of a property, please contact us for a free consultation.
5 Beds
3 Baths
3,232 SqFt
SOLD DATE : 10/28/2016
Key Details
Sold Price $725,000
Property Type Single Family Home
Sub Type Detached
Listing Status Sold
Purchase Type For Sale
Square Footage 3,232 sqft
Price per Sqft $224
Subdivision The Gentry
MLS Listing ID 1003902541
Sold Date 10/28/16
Style Colonial
Bedrooms 5
Full Baths 2
Half Baths 1
HOA Fees $70/mo
HOA Y/N Y
Abv Grd Liv Area 3,232
Originating Board TREND
Year Built 1995
Annual Tax Amount $14,899
Tax Year 2016
Lot Size 0.289 Acres
Acres 0.29
Lot Dimensions .29
Property Description
Professional landscaping and paver walkway lead to slate and stone steps. The front door opens to the 2 story entry foyer and 9 foot ceilings on the first floor of this meticulously maintained Stratford model. Hardwood flooring flows to the Living Room and Dining Room, both with Bay Windows. The bright & sunny Kitchen was remodeled approximately 8 years ago and features 42" Maple Cabinets, under counter lighting, granite counters, ceramic tile floor & custom backsplash, expanded island with Breakfast bar and GE Caf line appliances. There's a Desk/Butler's pantry with matching cabinets & granite top. Sliders open to the lovely brick patio and landscaped yard from the Breakfast Area. The sunken Family Room has a gas fireplace with marble surround and wood mantle. Full size Laundry Room and spacious 5th Bedroom/ Office could be converted to an In-law suite. Take the natural wood staircase to the second level where you will find the Master Bedroom with ceiling fan and 2 walk in closets. The remodeled Master Bath features a Jacuzzi tub with ceramic tile surround, expanded shower & double sink/vanities with granite counters. Three more generous sized bedrooms with ceiling fans and the remodeled hall bath complete the second floor. The finished basement offers 2 large rooms with recessed lighting, Berber style carpeting & ample storage closets. The Gentry is located in close to shopping, transportation and top rated schools. Association fee as of October 1, 2013: $215.00 quarterly includes garbage pickup and community pool
Location
State NJ
County Middlesex
Area Plainsboro Twp (21218)
Zoning PCD
Rooms
Other Rooms Living Room, Dining Room, Primary Bedroom, Bedroom 2, Bedroom 3, Kitchen, Family Room, Bedroom 1, Other
Basement Full, Fully Finished
Interior
Interior Features Primary Bath(s), Kitchen - Island, Butlers Pantry, Ceiling Fan(s), Kitchen - Eat-In
Hot Water Natural Gas
Heating Gas, Forced Air
Cooling Central A/C
Flooring Wood, Fully Carpeted, Tile/Brick
Fireplaces Number 1
Fireplaces Type Gas/Propane
Equipment Built-In Range, Oven - Double, Oven - Self Cleaning, Dishwasher, Refrigerator
Fireplace Y
Window Features Bay/Bow
Appliance Built-In Range, Oven - Double, Oven - Self Cleaning, Dishwasher, Refrigerator
Heat Source Natural Gas
Laundry Main Floor
Exterior
Exterior Feature Patio(s)
Garage Spaces 4.0
Amenities Available Swimming Pool, Tennis Courts
Water Access N
Roof Type Shingle
Accessibility None
Porch Patio(s)
Attached Garage 2
Total Parking Spaces 4
Garage Y
Building
Lot Description Front Yard, Rear Yard, SideYard(s)
Story 2
Sewer Public Sewer
Water Public
Architectural Style Colonial
Level or Stories 2
Additional Building Above Grade
Structure Type Cathedral Ceilings,9'+ Ceilings,High
New Construction N
Schools
Elementary Schools Millstone River School
School District West Windsor-Plainsboro Regional
Others
HOA Fee Include Pool(s),Common Area Maintenance
Senior Community No
Tax ID 18-02803-00034
Ownership Fee Simple
Security Features Security System
Acceptable Financing Conventional
Listing Terms Conventional
Financing Conventional
Read Less Info
Want to know what your home might be worth? Contact us for a FREE valuation!

Our team is ready to help you sell your home for the highest possible price ASAP

Bought with Manisha R Mohite • Century 21 Abrams & Associates, Inc.

"My job is to find and attract mastery-based agents to the office, protect the culture, and make sure everyone is happy! "






