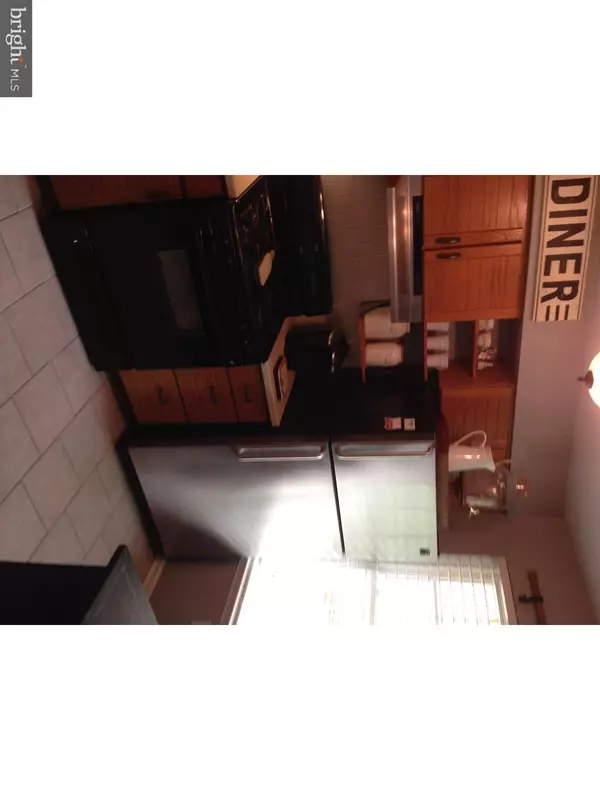$171,000
$179,900
4.9%For more information regarding the value of a property, please contact us for a free consultation.
2 Beds
2 Baths
1,120 SqFt
SOLD DATE : 11/30/2016
Key Details
Sold Price $171,000
Property Type Single Family Home
Sub Type Unit/Flat/Apartment
Listing Status Sold
Purchase Type For Sale
Square Footage 1,120 sqft
Price per Sqft $152
Subdivision Wyckoffs Mill
MLS Listing ID 1003888149
Sold Date 11/30/16
Style Ranch/Rambler
Bedrooms 2
Full Baths 2
HOA Fees $250/mo
HOA Y/N Y
Abv Grd Liv Area 1,120
Originating Board TREND
Year Built 1983
Annual Tax Amount $5,921
Tax Year 2016
Lot Dimensions 41X37
Property Description
This is the one! So many updates!! Gorgeous bathrooms with ceramic and glass tiles along with new vanities. Updated kitchen with newer cabinets, corian countertops, subway tile backsplash and under cabinet lightings. Furnace and A/C replaced in 2012 and HWH in 2016. Newer dryer with lots of cabinet space in the walk-in laundry room. The newest in designer wood like tile throughout the entire home is today's trend! Built-ins in second bedroom allow the desk to be removed a bed to be set in it's place. Fenced-in patio completes this space. And the view!!! Where other units face the parking lot, this unit does not. Great view out the front door of open space and tennis court and patio faces wooded area. Great commuting to all major highways. Don miss out!!
Location
State NJ
County Mercer
Area Hightstown Boro (21104)
Zoning R-PT
Rooms
Other Rooms Living Room, Dining Room, Primary Bedroom, Kitchen, Bedroom 1
Interior
Hot Water Natural Gas
Heating Gas
Cooling Central A/C
Fireplace N
Heat Source Natural Gas
Laundry Main Floor
Exterior
Pool In Ground
Water Access N
Accessibility None
Garage N
Building
Story 1
Sewer Public Sewer
Water Public
Architectural Style Ranch/Rambler
Level or Stories 1
Additional Building Above Grade
New Construction N
Schools
School District East Windsor Regional Schools
Others
Senior Community No
Tax ID 04-00002 01-00001-C0014
Ownership Condominium
Read Less Info
Want to know what your home might be worth? Contact us for a FREE valuation!

Our team is ready to help you sell your home for the highest possible price ASAP

Bought with Cynthia A Gaudio • Gloria Nilson & Company Real Estate - Monroe
"My job is to find and attract mastery-based agents to the office, protect the culture, and make sure everyone is happy! "






