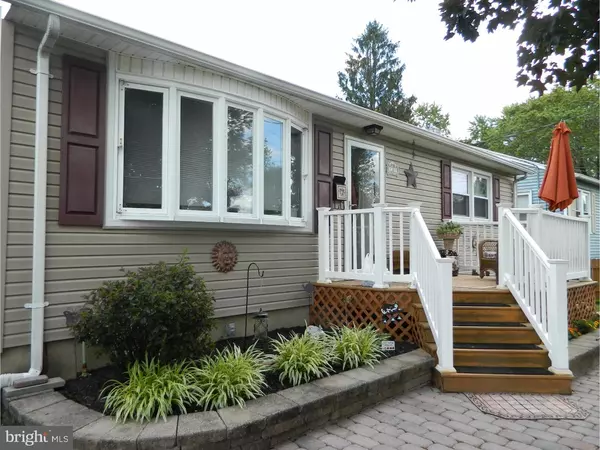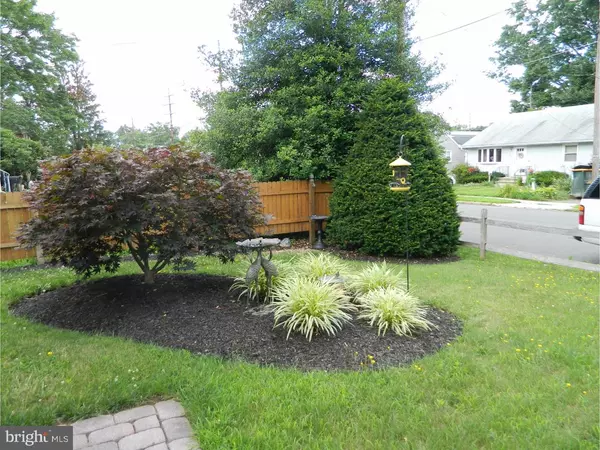$249,000
$249,900
0.4%For more information regarding the value of a property, please contact us for a free consultation.
2 Beds
2 Baths
1,688 SqFt
SOLD DATE : 11/25/2016
Key Details
Sold Price $249,000
Property Type Single Family Home
Sub Type Detached
Listing Status Sold
Purchase Type For Sale
Square Footage 1,688 sqft
Price per Sqft $147
Subdivision Not On List
MLS Listing ID 1003887335
Sold Date 11/25/16
Style Ranch/Rambler
Bedrooms 2
Full Baths 2
HOA Y/N N
Abv Grd Liv Area 1,688
Originating Board TREND
Year Built 1944
Tax Year 2016
Lot Size 7,560 Sqft
Acres 0.17
Lot Dimensions 54X140
Property Description
MOVE IN READY HOME!!! CAN EASILY BE A 3 BEDROOM!!Lovely updated move in ready home currently set up as a 2 bedroom extended family with separate entrance but can easily be converted to a 3+ bedroom home! Two living rooms, two updated kitchens, dining room has hard wood floors and wainscoting with chair rail, French doors leading to family room with vaulted ceiling that separate's the living areas, two full updated bathrooms and two laundry area's complete this home. Huge wrap around deck with large custom canvas awning great for entertaining and extending the living space during the warmer months! Maintenance free exterior, fenced yard, 2 large storage sheds with electricity (and a remote to turn electric on from house) great when it's dark and both sitting on a gorgeous bed of river rock! Beautifully landscaped front and back yards. Minutes to downtown Hightstown with it's shops, restaurants and beautiful Peddie Lake. Easy commute to New York or Philadelphia and students attend the East Windsor Regional School District.
Location
State NJ
County Mercer
Area Hightstown Boro (21104)
Zoning R-3
Rooms
Other Rooms Living Room, Dining Room, Primary Bedroom, Kitchen, Family Room, Bedroom 1, Attic
Interior
Interior Features Kitchen - Island, 2nd Kitchen, Kitchen - Eat-In
Hot Water Natural Gas
Heating Gas
Cooling Wall Unit
Flooring Wood, Fully Carpeted, Tile/Brick
Equipment Refrigerator
Fireplace N
Appliance Refrigerator
Heat Source Natural Gas
Laundry Main Floor
Exterior
Exterior Feature Deck(s)
Water Access N
Accessibility None
Porch Deck(s)
Garage N
Building
Story 1
Sewer Public Sewer
Water Public
Architectural Style Ranch/Rambler
Level or Stories 1
Additional Building Above Grade
New Construction N
Schools
School District East Windsor Regional Schools
Others
Senior Community No
Tax ID 04-00015-00007
Ownership Fee Simple
Read Less Info
Want to know what your home might be worth? Contact us for a FREE valuation!

Our team is ready to help you sell your home for the highest possible price ASAP

Bought with Kin Lee • BHHS Fox & Roach Princeton Jn RE
"My job is to find and attract mastery-based agents to the office, protect the culture, and make sure everyone is happy! "






