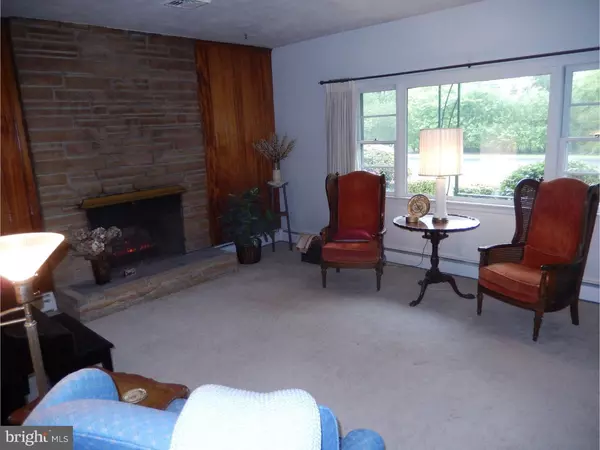$192,000
$195,000
1.5%For more information regarding the value of a property, please contact us for a free consultation.
3 Beds
3 Baths
1,670 SqFt
SOLD DATE : 10/17/2016
Key Details
Sold Price $192,000
Property Type Single Family Home
Sub Type Detached
Listing Status Sold
Purchase Type For Sale
Square Footage 1,670 sqft
Price per Sqft $114
Subdivision Fleetwood Village
MLS Listing ID 1003885065
Sold Date 10/17/16
Style Ranch/Rambler
Bedrooms 3
Full Baths 1
Half Baths 2
HOA Y/N N
Abv Grd Liv Area 1,670
Originating Board TREND
Year Built 1960
Annual Tax Amount $7,150
Tax Year 2016
Lot Dimensions 105X224
Property Description
When you enter this stone front ranch home you will see the attention to detail the homeowners have taken to maintain and upgrade this comfortable home. From the living room you step up to the formal dining room which leads to the eat-in kitchen. Steps lead down to the quiet family room with abundant windows, door to a half bath, access to the attached one car garage and entry to the park-like rear yard with stone grill and beautiful plantings. The half acre back yard is enhanced with sweeping lawn and tall mature trees giving you a feeling of being away from all the hustle bustle. Hallway off the living room offers three bedrooms and a full ceramic tile bath. The main bedroom has a half bath. Extras include hardwood floors and four ceiling fans. Some of the upgrades include 200 amp electric, eight replacement windows, newer roof, central air, and a French drain system in the basement. Enjoy this one of a kind property with a home in move-in condition.
Location
State NJ
County Mercer
Area Ewing Twp (21102)
Zoning R-2
Direction Northeast
Rooms
Other Rooms Living Room, Dining Room, Primary Bedroom, Bedroom 2, Kitchen, Family Room, Bedroom 1, Attic
Basement Full, Unfinished, Drainage System
Interior
Interior Features Primary Bath(s), Ceiling Fan(s), Kitchen - Eat-In
Hot Water Natural Gas
Heating Gas, Hot Water, Baseboard
Cooling Central A/C
Flooring Wood, Fully Carpeted
Fireplaces Number 1
Fireplaces Type Stone
Equipment Dishwasher
Fireplace Y
Window Features Replacement
Appliance Dishwasher
Heat Source Natural Gas
Laundry Basement
Exterior
Exterior Feature Porch(es)
Garage Spaces 4.0
Water Access N
Roof Type Pitched,Shingle
Accessibility None
Porch Porch(es)
Attached Garage 1
Total Parking Spaces 4
Garage Y
Building
Lot Description Level, Open, Rear Yard
Story 1
Foundation Brick/Mortar
Sewer Public Sewer
Water Public
Architectural Style Ranch/Rambler
Level or Stories 1
Additional Building Above Grade, Shed
New Construction N
Schools
Middle Schools Gilmore J Fisher
High Schools Ewing
School District Ewing Township Public Schools
Others
Senior Community No
Tax ID 02-00364-00020
Ownership Fee Simple
Security Features Security System
Acceptable Financing Conventional
Listing Terms Conventional
Financing Conventional
Read Less Info
Want to know what your home might be worth? Contact us for a FREE valuation!

Our team is ready to help you sell your home for the highest possible price ASAP

Bought with Colleen Kraus • Coldwell Banker Residential Brokerage-Hillsborough

"My job is to find and attract mastery-based agents to the office, protect the culture, and make sure everyone is happy! "






