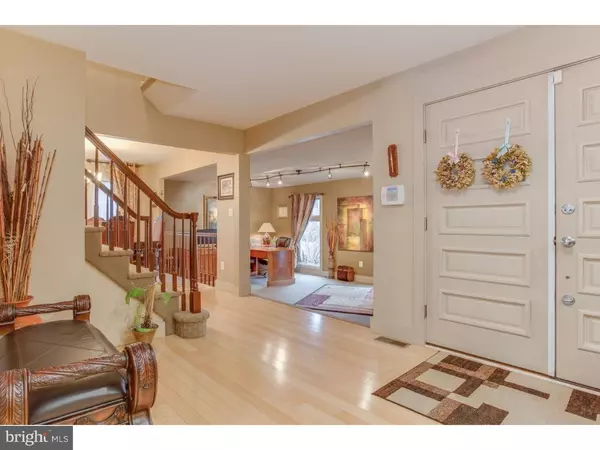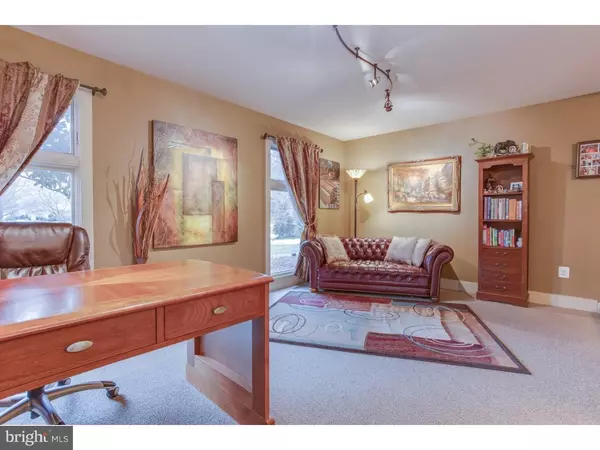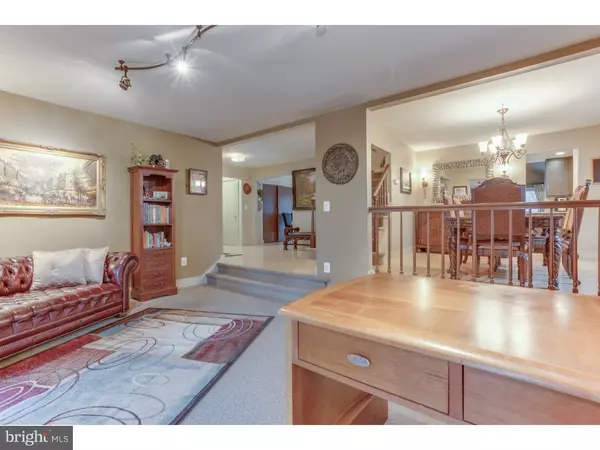$825,000
$834,900
1.2%For more information regarding the value of a property, please contact us for a free consultation.
5 Beds
4 Baths
3,234 SqFt
SOLD DATE : 04/08/2016
Key Details
Sold Price $825,000
Property Type Single Family Home
Sub Type Detached
Listing Status Sold
Purchase Type For Sale
Square Footage 3,234 sqft
Price per Sqft $255
Subdivision Heritage Club
MLS Listing ID 1003882249
Sold Date 04/08/16
Style Colonial
Bedrooms 5
Full Baths 3
Half Baths 1
HOA Y/N N
Abv Grd Liv Area 3,234
Originating Board TREND
Year Built 1988
Annual Tax Amount $16,111
Tax Year 2015
Lot Size 1.120 Acres
Acres 1.12
Lot Dimensions 1.12
Property Description
This unique and elegantly appointed contemporary resides in the desirable "Heritage Club Estates." The "Expanded Devon model" home was completely renovated in 2003 and rests on a 1.12 acre cul de sac lot surrounded by mature trees and foliage. The double front doors welcome you into a dramatic foyer complemented by rare bamboo flooring which flows into the living room, formal dining room and newer gourmet kitchen boasting Madura granite counter tops, stainless steel appliances, a custom designed back splash, a glass mosaic kick plate , counter seating and a large pantry. Offering five bedrooms and three and a half baths, this majestic home also boats sliding doors leading from the breakfast area to your private stamped concrete patio and lush backyard complete with a Master Spa Hot Tub. The newer 360 Sq.Ft. is a custom addition with a two story ceiling, abundant windows, imperial granite fireplace and recessed lighting. A large first floor guest suite offers a full bath and walk in closet. The powder room has been upgraded to include a newer vanity, mirror, lighting and a designer faucet. The generously sized master bedroom has its own sitting area and a large, full-wall built-in and mirrored storage area, two walk in closets, updated master bath with a soaking tub and separate shower, Lagos azul limestone counter tops and skylight. 3 additional large bedrooms, full hall bath completely renovated. Relax in the finished basement with a separate storage area, can be used as a study room/- play room.Two side car garage. The home offers two-zoned heat and central air. The HVAC was installed in 2004. The new roof was installed in 2008, and the driveway in 2009. It also offers a newer hot water heater, newer Marvin casement windows and a sliding door The stamped concrete front walk is illuminated and has its own partial sprinkler system.This Luxury home has been enhanced by a professional interior designer. One of a kind! Add to all this, a great location-just minutes from major highways as well as NYC trains and buses. Award winning West- Windsor- Plainsboro Schools as well. Upscale Shopping, fine dining, golf, recreation and entertainment.
Location
State NJ
County Mercer
Area West Windsor Twp (21113)
Zoning R20
Rooms
Other Rooms Living Room, Dining Room, Primary Bedroom, Bedroom 2, Bedroom 3, Kitchen, Family Room, Bedroom 1, Other, Attic
Basement Full, Fully Finished
Interior
Interior Features Butlers Pantry, Skylight(s), Ceiling Fan(s), Kitchen - Eat-In
Hot Water Natural Gas
Heating Gas, Forced Air
Cooling Central A/C
Flooring Wood, Fully Carpeted, Tile/Brick
Fireplaces Number 1
Fireplace Y
Heat Source Natural Gas
Laundry Main Floor
Exterior
Exterior Feature Patio(s)
Garage Spaces 5.0
Waterfront N
Water Access N
Accessibility None
Porch Patio(s)
Attached Garage 2
Total Parking Spaces 5
Garage Y
Building
Lot Description Cul-de-sac
Story 2
Sewer Public Sewer
Water Public
Architectural Style Colonial
Level or Stories 2
Additional Building Above Grade
New Construction N
Schools
Elementary Schools Village School
High Schools High School South
School District West Windsor-Plainsboro Regional
Others
Senior Community No
Tax ID 13-00045-00007
Ownership Fee Simple
Security Features Security System
Acceptable Financing Conventional
Listing Terms Conventional
Financing Conventional
Read Less Info
Want to know what your home might be worth? Contact us for a FREE valuation!

Our team is ready to help you sell your home for the highest possible price ASAP

Bought with Hanna Annie Battash • BHHS Fox & Roach-Princeton Junction

"My job is to find and attract mastery-based agents to the office, protect the culture, and make sure everyone is happy! "






