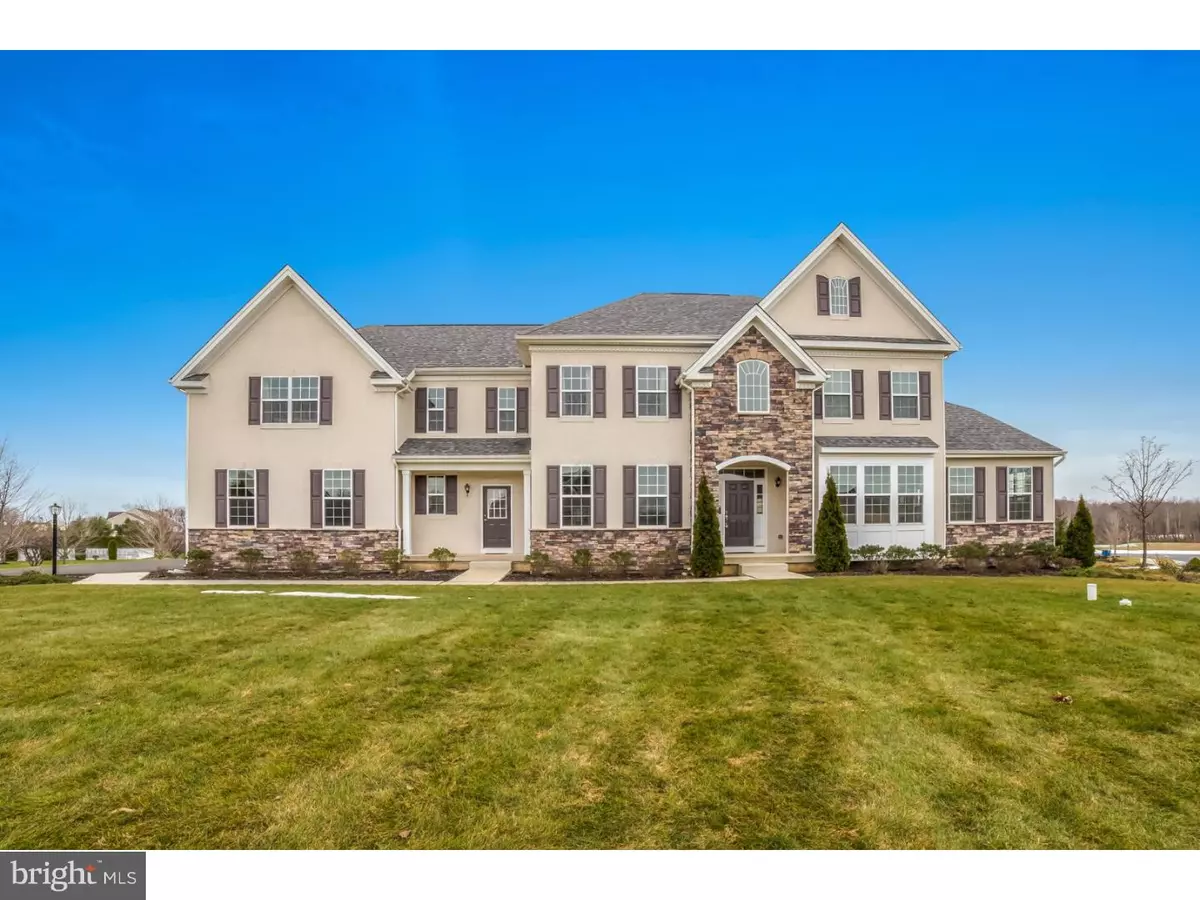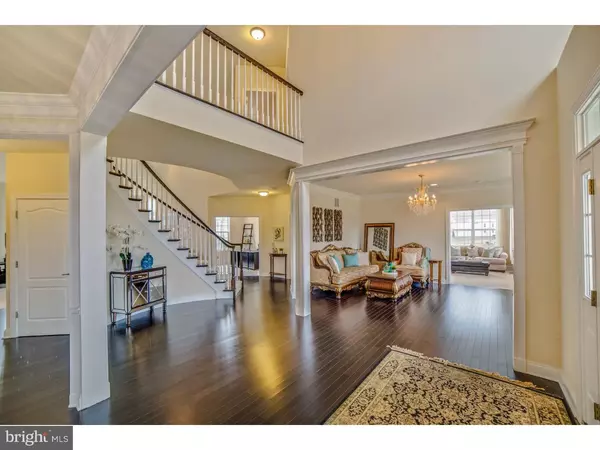$820,000
$829,900
1.2%For more information regarding the value of a property, please contact us for a free consultation.
6 Beds
5 Baths
5,407 SqFt
SOLD DATE : 07/08/2016
Key Details
Sold Price $820,000
Property Type Single Family Home
Sub Type Detached
Listing Status Sold
Purchase Type For Sale
Square Footage 5,407 sqft
Price per Sqft $151
Subdivision Brookshire Estates
MLS Listing ID 1003871235
Sold Date 07/08/16
Style Colonial
Bedrooms 6
Full Baths 4
Half Baths 1
HOA Fees $60/mo
HOA Y/N Y
Abv Grd Liv Area 5,407
Originating Board TREND
Year Built 2013
Annual Tax Amount $17,558
Tax Year 2016
Lot Size 0.831 Acres
Acres 0.83
Property Description
You've heard the adage "When investing in real estate, timing is EVERYTHING"? Well this is one of those moments: a rare chance to purchase your next home -one that is exquisite in every way: 3 years new- on a pretty lot in a highly desirable community/sd - all for an incredible price! Sellers loss is your gain: an unexpected corporate relocation has made this possible for a ready & able buyer for a very limited time as this price will expire! Exceptional home w/ 2 MASTER SUITES-Remarkable open space w/ 5500'ft has incredible flow & tons of natural light and features ALL THE BELLS & WHISTLES for today's most discriminating buyer like Gourmet Chefs Kitchen, Huge sumptuous Master Suite-LOOKS AND FEELS LIKE BRAND NEW CONSTRUCTION! Tucked away on a quiet cul-de-sac in the lovely boutique community of Brookshire Estates located in the highly desirable Newtown. A Grand two-story foyer & dramatic circular double staircase greet you as walk through the main entrance (there's also a 2nd front entrance which opens to large mudroom- so practical!; open staircase overlooks fabulous 2-story Family RM w/ wall of windows & beautiful fireplace with raised hearth. Exquisitely stylish chestnut HW floors gleam throughout much of the 1st fl. Upgraded baseboard wood trim, wood panelling, & crown moldings are also feautured throughout. Expansive gourmet eat-in Kitchen boasts high end stainless appliances, tons of white cabinetry, gorgeous imported granite w/ custom tile backsplash, double oven,, farm-size sink, cook-top w/ SS Hood, pretty Butlers Pantry, as well as a separate walk-in shelved pantry & more! First floor also features a private office and massive Bedroom Suite complete w/ separate sitting room, full bath & large closet: would make great Inlaws Suite, Aupair Suite, Conservatory, Tikes Wing- a phenomenal value-add to this wonderful home! Upstairs you'll fall in love with the Sumptuous Master Suite complete w/ separate Sitting Rm, 3 huge closets & custom tile master bath w/ soaking tub, separate shower & double bowl vanity - your own private oasis! 4 more spacious Bedrooms including princess suite and 2 more full baths complete the 2nd floor. Home also features a huge basement w/ 9'ft ceiling ready to be finishing & oversized 3 car garage! Highly Ranked Pennsbury SD; close to both Newtown & Yardley Boros, regional rail quick to NJ & NYC!
Location
State PA
County Bucks
Area Lower Makefield Twp (10120)
Zoning R1
Rooms
Other Rooms Living Room, Dining Room, Primary Bedroom, Bedroom 2, Bedroom 3, Kitchen, Family Room, Bedroom 1, In-Law/auPair/Suite, Laundry, Other
Basement Full, Unfinished
Interior
Interior Features Primary Bath(s), Kitchen - Island, Butlers Pantry, Skylight(s), Ceiling Fan(s), Kitchen - Eat-In
Hot Water Natural Gas
Heating Gas
Cooling Central A/C
Flooring Wood, Fully Carpeted, Tile/Brick
Fireplaces Number 1
Fireplaces Type Brick, Gas/Propane
Equipment Built-In Range, Oven - Double, Commercial Range
Fireplace Y
Window Features Energy Efficient
Appliance Built-In Range, Oven - Double, Commercial Range
Heat Source Natural Gas
Laundry Main Floor
Exterior
Exterior Feature Porch(es)
Garage Spaces 6.0
Water Access N
Roof Type Pitched,Shingle
Accessibility Mobility Improvements
Porch Porch(es)
Attached Garage 3
Total Parking Spaces 6
Garage Y
Building
Lot Description Cul-de-sac, Front Yard, Rear Yard, SideYard(s)
Story 2
Foundation Slab
Sewer Public Sewer
Water Public
Architectural Style Colonial
Level or Stories 2
Additional Building Above Grade
Structure Type Cathedral Ceilings,9'+ Ceilings,High
New Construction N
Schools
School District Pennsbury
Others
Senior Community No
Tax ID 20-003-011-013
Ownership Fee Simple
Security Features Security System
Read Less Info
Want to know what your home might be worth? Contact us for a FREE valuation!

Our team is ready to help you sell your home for the highest possible price ASAP

Bought with Jerilyn Gutner • Long & Foster-Doylestown2

"My job is to find and attract mastery-based agents to the office, protect the culture, and make sure everyone is happy! "






