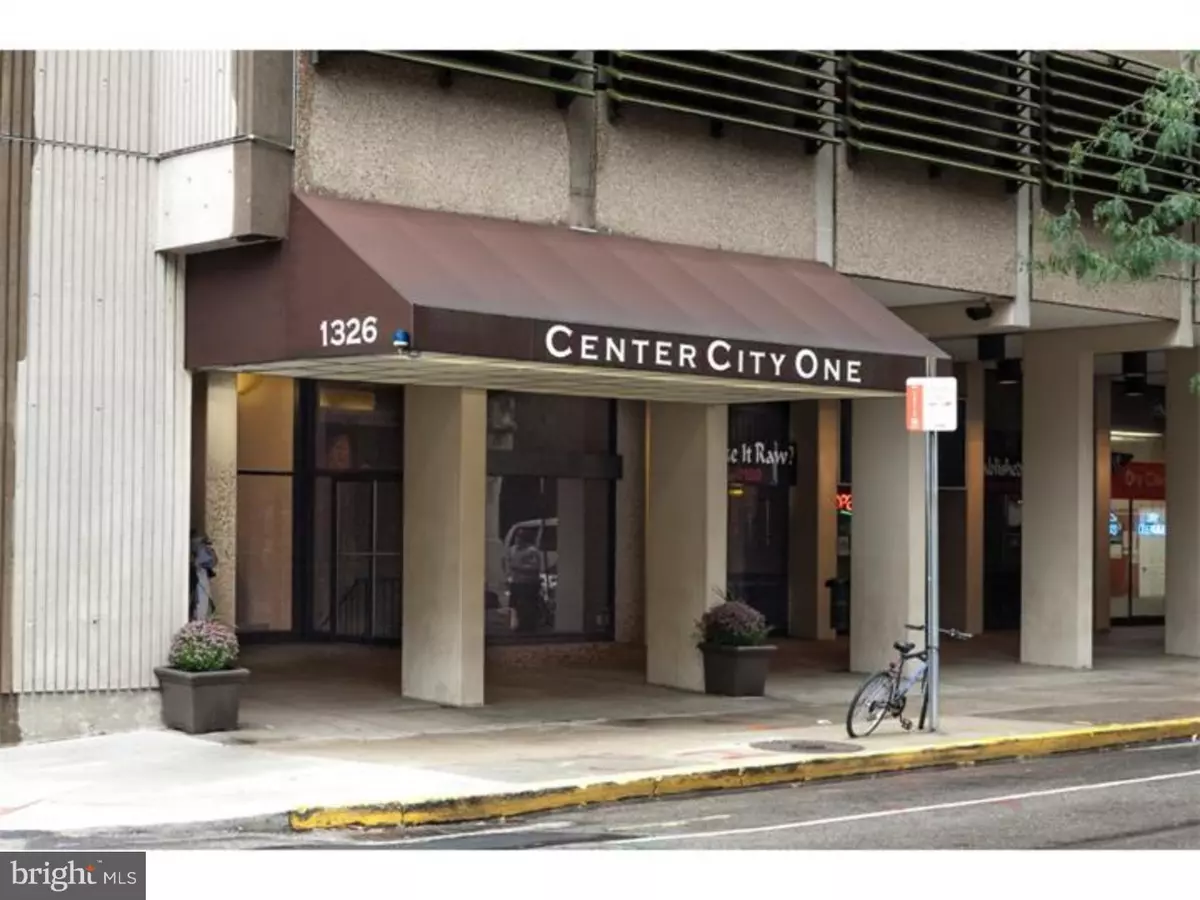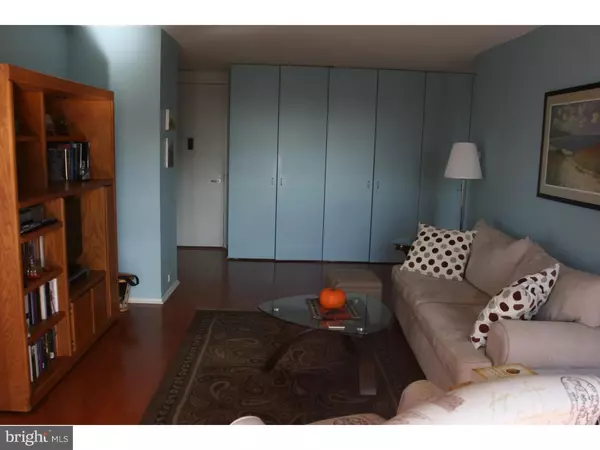$369,000
$379,000
2.6%For more information regarding the value of a property, please contact us for a free consultation.
2 Beds
1 Bath
1,137 SqFt
SOLD DATE : 01/13/2017
Key Details
Sold Price $369,000
Property Type Single Family Home
Sub Type Unit/Flat/Apartment
Listing Status Sold
Purchase Type For Sale
Square Footage 1,137 sqft
Price per Sqft $324
Subdivision Washington Sq West
MLS Listing ID 1003634901
Sold Date 01/13/17
Style Other
Bedrooms 2
Full Baths 1
HOA Fees $699/mo
HOA Y/N N
Abv Grd Liv Area 1,137
Originating Board TREND
Year Built 1972
Annual Tax Amount $4,185
Tax Year 2016
Property Description
Spacious, sunny 2 bedroom, 1 bath condo in desirable Center City One Condominium located in the heart of CC near the Ave of the Arts. Pet friendly with recently renovated lobby and hallways. Floor to ceiling windows in the living & dining rooms fill the space with natural light. Lovely balconies w/dramatic Southern views. Newer galley kitchen w/ good counter space, cabinets & pantry. New hardwood floors in LR/DR/MBR. Large master bedroom w/sitting area, & good closet space. Large second bedroom & newer tiled bath complete the residence. Full size washer/ dryer, wall to wall LR closets, & additional basement storage unit. Parking garage attached to building w/ spaces available for purchase and/or rent. CONDO FEES INCLUDE: 24-hour doorman, 24 hour maintenance, gas heat & cooking, water, sewer, snow removal, standard cable. Excellent Avenue of the Arts location in Heart of Center City w/ walking access to all public transportation, shopping, restaurants, theaters. A "must see" on your tour!
Location
State PA
County Philadelphia
Area 19107 (19107)
Zoning RMX3
Rooms
Other Rooms Living Room, Primary Bedroom, Kitchen, Bedroom 1
Interior
Interior Features Ceiling Fan(s), Breakfast Area
Hot Water Oil
Heating Gas
Cooling Central A/C
Flooring Wood, Fully Carpeted, Tile/Brick
Fireplace N
Heat Source Natural Gas
Laundry Main Floor
Exterior
Utilities Available Cable TV
Waterfront N
Water Access N
Accessibility None
Parking Type On Street
Garage N
Building
Sewer Public Sewer
Water Public
Architectural Style Other
Additional Building Above Grade
New Construction N
Schools
School District The School District Of Philadelphia
Others
Pets Allowed Y
Senior Community No
Tax ID 888050247
Ownership Condominium
Pets Description Case by Case Basis
Read Less Info
Want to know what your home might be worth? Contact us for a FREE valuation!

Our team is ready to help you sell your home for the highest possible price ASAP

Bought with Mark E Wade • BHHS Fox & Roach-Center City Walnut

"My job is to find and attract mastery-based agents to the office, protect the culture, and make sure everyone is happy! "






