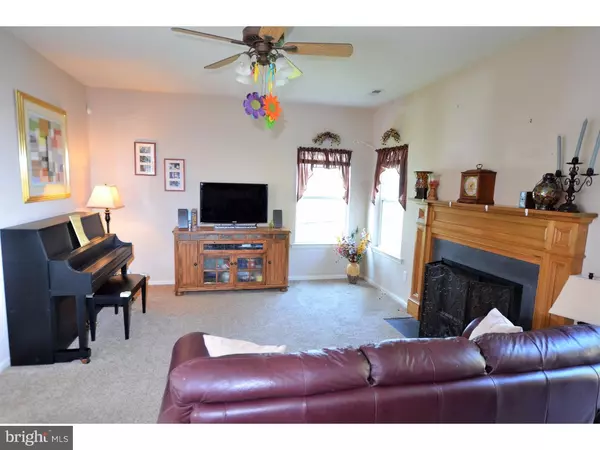$365,000
$365,000
For more information regarding the value of a property, please contact us for a free consultation.
4 Beds
3 Baths
2,364 SqFt
SOLD DATE : 03/31/2017
Key Details
Sold Price $365,000
Property Type Single Family Home
Sub Type Detached
Listing Status Sold
Purchase Type For Sale
Square Footage 2,364 sqft
Price per Sqft $154
Subdivision Riverwalk
MLS Listing ID 1003578897
Sold Date 03/31/17
Style Colonial
Bedrooms 4
Full Baths 2
Half Baths 1
HOA Fees $11/ann
HOA Y/N Y
Abv Grd Liv Area 2,364
Originating Board TREND
Year Built 1999
Annual Tax Amount $7,070
Tax Year 2017
Lot Size 10,430 Sqft
Acres 0.24
Lot Dimensions 0X0
Property Description
Welcome to Riverwalk! A delightful Phoenixville neighborhood just a short driving distance to major roadways and a few miles to downtown Phoenixville where you will surely enjoy all the festivities offered all year around. Step through the new front door where you will feel welcome in the bright 2 story foyer. Formal living area along with formal dining is great for entertaining during the holidays! Open concept kitchen to the family room only one step down makes it easy to enjoy company or time with loved ones. Custom made Mantel borders the wood burning fireplace and if you wish to circulate the warm heat from the fire on those cold winter days the ceiling fan will be sure to do the trick. Kitchen provides a lovely breakfast area, built in window seat, recessed lighting, pantry and center island complete with additional electric outlets. Newer gas double oven with 4 burners and griddle, side by side fridge, newer d/w will all convey to new owners along with an extra chest freezer. Half bath on 1st floor across from laundry room includes laundry tub & storage space. Just upstairs through the double door entry the Master Suite features vaulted ceilings, walk-in closet plus double closet & ceiling fan. Enjoy the privacy of your own full bath including soaking tub, dual sinks, & shower. Three additional Bedrooms with spacious hall bath wide hallway and plenty of natural sunlight from the large picture window in the foyer area. Use your imagination in the additional space the finished basement offers to your liking. Current owners use it as a playroom and music area for their family. The surround sound speakers will be left in place for the next owner to enjoy. You will also find additional storage downstairs should you need it. Backyard is just right for leisure time or maybe dog since it is fenced. It is also bordered by huge evergreen trees for added privacy. Home has new roof, new front and back doors, ceiling fans, fios & comcast, alarm system with motion sensors on all windows, finished basement with waterproof system, fenced yard, ? acre lot, near by walking trails, gas heat, cooking and hot water. Current owners have also added a water softener system.
Location
State PA
County Chester
Area Phoenixville Boro (10315)
Zoning LRD
Rooms
Other Rooms Living Room, Dining Room, Primary Bedroom, Bedroom 2, Bedroom 3, Kitchen, Family Room, Bedroom 1, Attic
Basement Full, Fully Finished
Interior
Interior Features Primary Bath(s), Kitchen - Island, Butlers Pantry, Ceiling Fan(s), Kitchen - Eat-In
Hot Water Natural Gas
Heating Gas, Forced Air
Cooling Central A/C
Flooring Fully Carpeted, Vinyl
Fireplaces Number 1
Fireplace Y
Heat Source Natural Gas
Laundry Main Floor
Exterior
Exterior Feature Patio(s), Porch(es)
Garage Spaces 2.0
Utilities Available Cable TV
Waterfront N
Water Access N
Roof Type Shingle
Accessibility None
Porch Patio(s), Porch(es)
Parking Type Driveway, Attached Garage
Attached Garage 2
Total Parking Spaces 2
Garage Y
Building
Story 2
Sewer Public Sewer
Water Public
Architectural Style Colonial
Level or Stories 2
Additional Building Above Grade
Structure Type Cathedral Ceilings
New Construction N
Schools
School District Phoenixville Area
Others
HOA Fee Include Common Area Maintenance,Snow Removal
Senior Community No
Tax ID 15-02 -0044
Ownership Fee Simple
Security Features Security System
Acceptable Financing Conventional, VA, FHA 203(b)
Listing Terms Conventional, VA, FHA 203(b)
Financing Conventional,VA,FHA 203(b)
Read Less Info
Want to know what your home might be worth? Contact us for a FREE valuation!

Our team is ready to help you sell your home for the highest possible price ASAP

Bought with Linzee Ciprani • KW Greater West Chester

"My job is to find and attract mastery-based agents to the office, protect the culture, and make sure everyone is happy! "






