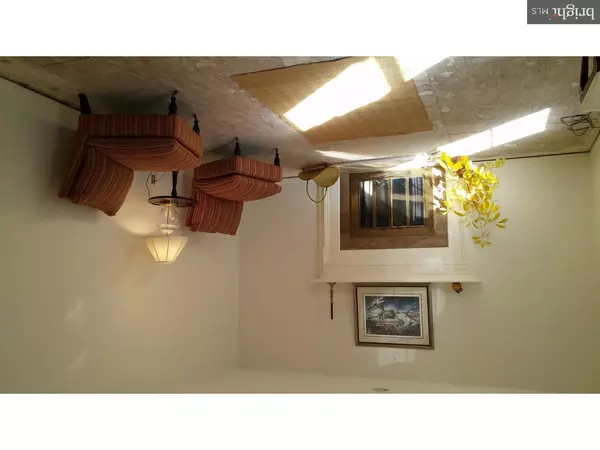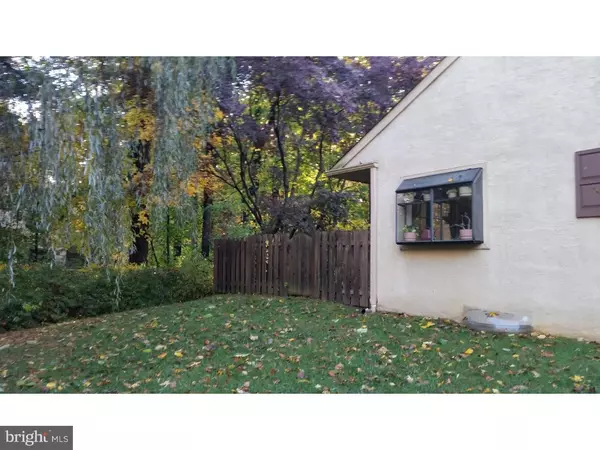$270,000
$295,000
8.5%For more information regarding the value of a property, please contact us for a free consultation.
3 Beds
3 Baths
1,990 SqFt
SOLD DATE : 02/15/2017
Key Details
Sold Price $270,000
Property Type Townhouse
Sub Type Interior Row/Townhouse
Listing Status Sold
Purchase Type For Sale
Square Footage 1,990 sqft
Price per Sqft $135
Subdivision Weatherstone
MLS Listing ID 1003578173
Sold Date 02/15/17
Style Colonial
Bedrooms 3
Full Baths 2
Half Baths 1
HOA Fees $210/mo
HOA Y/N Y
Abv Grd Liv Area 1,990
Originating Board TREND
Year Built 1980
Annual Tax Amount $4,864
Tax Year 2016
Lot Size 1,852 Sqft
Acres 0.04
Property Description
Opportunity at Weatherstone! Sunny end unit, with first floor master in the charming community of Weatherstone! Low taxes & low monthly fees, which include use of the beautiful pool & Club House, where many residents gather for social activities, are just some of the benefits of living in this vibrant community. Weatherstone is within walking distance to the R5 & Amtrak. You can even take a train directly to New York City! Just minutes to Paoli shopping & convenient to all major shopping & highways & public transportation, Weatherstone is in the highly acclaimed Great Valley School System. In addition to the first floor master bedroom, this home offers two spacious bdrms with ample closet space & a family room/office on the 2nd fl. The laundry is conveniently located on the main level and there is a full basement. Enjoy the large, fenced, private patio facing woods, and the beauty of mature landscaping, without having to do the maintenance yourself! Bring your own creative ideas to update this special opportunity. The HOA fees cover landscaping, snow removal trash & use of the pool. There is a yearly fee of approx. $375 for insurance on your building.
Location
State PA
County Chester
Area Willistown Twp (10354)
Zoning R1
Rooms
Other Rooms Living Room, Dining Room, Primary Bedroom, Bedroom 2, Kitchen, Family Room, Bedroom 1
Basement Full, Unfinished
Interior
Interior Features Primary Bath(s), Kitchen - Island, Butlers Pantry, Kitchen - Eat-In
Hot Water Electric
Heating Electric, Forced Air
Cooling Central A/C
Flooring Wood, Fully Carpeted
Fireplaces Number 1
Fireplaces Type Marble
Equipment Dishwasher
Fireplace Y
Appliance Dishwasher
Heat Source Electric
Laundry Main Floor
Exterior
Exterior Feature Patio(s)
Utilities Available Cable TV
Amenities Available Swimming Pool
Water Access N
Roof Type Pitched
Accessibility None
Porch Patio(s)
Garage N
Building
Story 2
Sewer Public Sewer
Water Public
Architectural Style Colonial
Level or Stories 2
Additional Building Above Grade
New Construction N
Schools
Elementary Schools General Wayne
Middle Schools Great Valley
High Schools Great Valley
School District Great Valley
Others
Pets Allowed Y
HOA Fee Include Pool(s),Common Area Maintenance,Lawn Maintenance,Snow Removal,Trash
Senior Community No
Tax ID 54-01 -0232
Ownership Fee Simple
Acceptable Financing Conventional
Listing Terms Conventional
Financing Conventional
Pets Allowed Case by Case Basis
Read Less Info
Want to know what your home might be worth? Contact us for a FREE valuation!

Our team is ready to help you sell your home for the highest possible price ASAP

Bought with Warren Scott • BHHS Fox & Roach Wayne-Devon
"My job is to find and attract mastery-based agents to the office, protect the culture, and make sure everyone is happy! "






