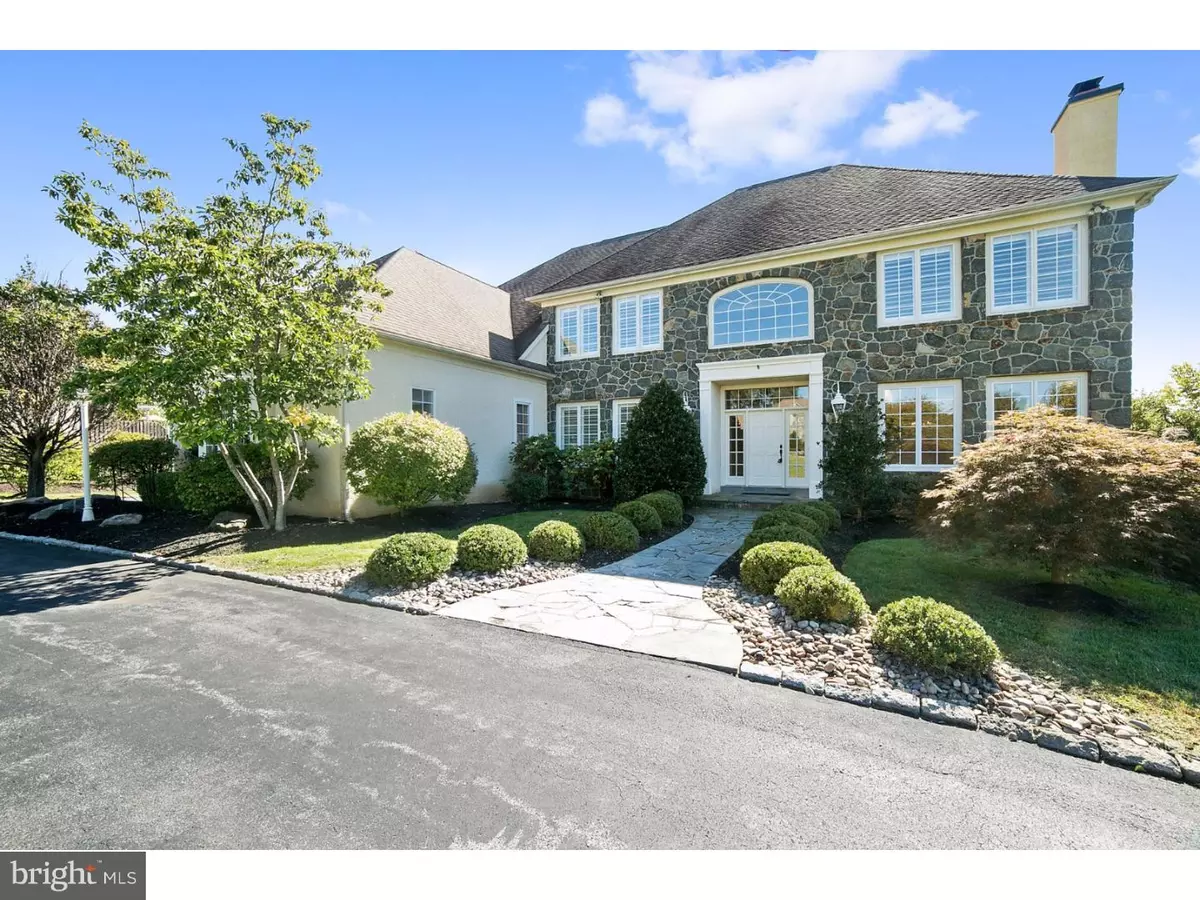$916,700
$1,100,000
16.7%For more information regarding the value of a property, please contact us for a free consultation.
4 Beds
6 Baths
6,751 SqFt
SOLD DATE : 04/05/2017
Key Details
Sold Price $916,700
Property Type Single Family Home
Sub Type Detached
Listing Status Sold
Purchase Type For Sale
Square Footage 6,751 sqft
Price per Sqft $135
Subdivision Longview At Wylie
MLS Listing ID 1003577951
Sold Date 04/05/17
Style Traditional
Bedrooms 4
Full Baths 4
Half Baths 2
HOA Fees $16/ann
HOA Y/N Y
Abv Grd Liv Area 6,751
Originating Board TREND
Year Built 2001
Annual Tax Amount $16,964
Tax Year 2017
Lot Size 1.000 Acres
Acres 1.0
Lot Dimensions 0X0
Property Description
Quintessential Longview at Wylie, a cul-de-sac community with long views, glorious sunrises and sunsets. Don't miss this stunning luxury 4 bedroom, 4.2 bath home with the look and feel of a Country French masterpiece. A circular driveway leads you to this Megill built dream home with exterior features that include a landscaped front courtyard entrance, real PA field stone, and covered front entryway. As you enter, a grand two-story foyer with turned staircase showcases the home's brilliant design and attention to detail. Extensive trim and moulding, recessed lighting, and hardwood floors run seamlessly throughout most of the main level's open floor plan. A private study is located just off the foyer, across from the formal living room and dining room with fireplace and elegant woodwork. A custom gourmet kitchen features exquisite appliances & extras beyond your desires - sweeping high ceilings, George's custom cream and cherry cabinetry, granite counters, open grotto style cooking area, pot filler, and designer backsplash. Upscale appliances include a Dacor six-burner gas cook top, double convection ovens, dishwasher, built-in microwave and refrigerator. Sun soaked morning room has a wall of windows and two entrances to expanded deck with covered exterior dining area. A double sided gas burning fireplace leads to the sun filled family room with vaulted ceiling and custom built-in entertainment center. A mudroom with half bath leads to the garage and separate side entrance. The second level, also accessible by rear staircase, features a huge master bedroom with two-sided fireplace, sitting area, private covered balcony, and spacious master bath with soaking tub, tile walk-in shower, and huge walk-in closet. Three additional bedrooms, two sharing a jack and jill bath, separate hall bath, and laundry room complete the second level. The finished walkout basement with access to patio and hot tub provides plenty of additional living space, including an entertainment room with wet bar, theater room, full bath with sauna, and separate room that could be an additional office or bedroom. Enjoy breathtaking views of Chester County's rolling countryside from the deck, which overlooks the beautifully landscaped rear yard with Sylvan in-ground pool and patio area. Located in award-winning Unionville-Chadds Ford School District, minutes from upscale shopping and restaurants, downtown West Chester, Longwood Gardens, Brandywine Picnic Park, and Kennett Square.
Location
State PA
County Chester
Area Birmingham Twp (10365)
Zoning R1
Rooms
Other Rooms Living Room, Dining Room, Primary Bedroom, Bedroom 2, Bedroom 3, Kitchen, Family Room, Bedroom 1, Other, Attic
Basement Full, Fully Finished
Interior
Interior Features Central Vacuum, Kitchen - Eat-In
Hot Water Natural Gas
Heating Gas, Forced Air
Cooling Central A/C
Flooring Wood, Fully Carpeted, Tile/Brick
Fireplaces Type Gas/Propane
Fireplace N
Heat Source Natural Gas
Laundry Upper Floor
Exterior
Exterior Feature Deck(s), Patio(s), Balcony
Garage Spaces 3.0
Pool In Ground
Waterfront N
Water Access N
Accessibility None
Porch Deck(s), Patio(s), Balcony
Parking Type Driveway, Attached Garage
Attached Garage 3
Total Parking Spaces 3
Garage Y
Building
Lot Description Cul-de-sac
Story 2
Sewer On Site Septic
Water Well
Architectural Style Traditional
Level or Stories 2
Additional Building Above Grade
New Construction N
Schools
Elementary Schools Pocopson
Middle Schools Charles F. Patton
High Schools Unionville
School District Unionville-Chadds Ford
Others
Senior Community No
Tax ID 65-04 -0036.0900
Ownership Fee Simple
Read Less Info
Want to know what your home might be worth? Contact us for a FREE valuation!

Our team is ready to help you sell your home for the highest possible price ASAP

Bought with Yong Sun • Brightsky Realty LLC

"My job is to find and attract mastery-based agents to the office, protect the culture, and make sure everyone is happy! "






