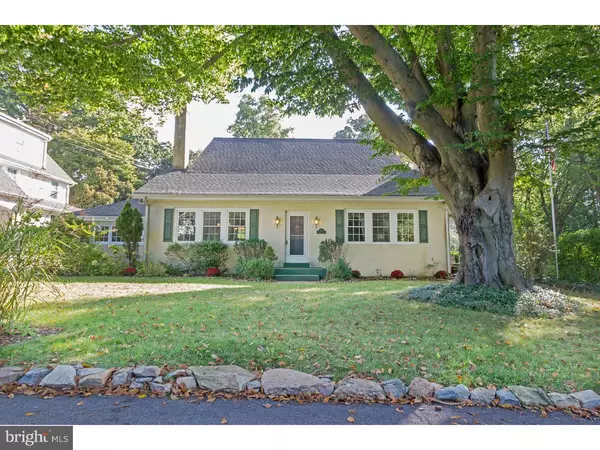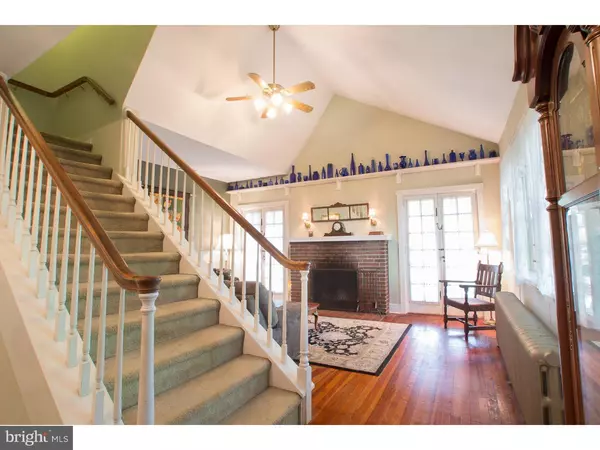$485,000
$489,900
1.0%For more information regarding the value of a property, please contact us for a free consultation.
4 Beds
3 Baths
2,212 SqFt
SOLD DATE : 12/20/2016
Key Details
Sold Price $485,000
Property Type Single Family Home
Sub Type Detached
Listing Status Sold
Purchase Type For Sale
Square Footage 2,212 sqft
Price per Sqft $219
Subdivision Valley Hills
MLS Listing ID 1003577875
Sold Date 12/20/16
Style Carriage House,Colonial
Bedrooms 4
Full Baths 3
HOA Y/N N
Abv Grd Liv Area 2,212
Originating Board TREND
Year Built 1920
Annual Tax Amount $4,956
Tax Year 2016
Lot Size 0.362 Acres
Acres 0.36
Lot Dimensions 0X0
Property Description
This one of a kind original 1920's Biddle Estate carriage house converted to a two story single home in 1989 has a large 0.4 acre flat lot with mature trees, shrubs and gardens in a beautiful established neighborhood. With award winning top rated T/E schools, just one block to the Paoli R5 train station and an easy commute into Philadelphia and convenient to shopping, parks, trails, it is situated next to a nature preserve and is a wonderful place to call home. This 2,200 sq. ft. home has four large bedrooms with walk in closets, 3 full baths, loads of light from large double pane windows, a vaulted living room ceiling with brick fireplace and two French doors, an extra wide open staircase, a large dining room, old yellow pine flooring, abundant closet and storage space, large wide hallways, two attics, cozy hot water radiant heat from a newer high efficiency natural gas furnace, a new top of the line Carrier Infinity central air conditioning system, a two car detached garage with upstairs attic, an updated eat In kitchen with large walk In pantry and breakfast peninsula, gas stove/oven, dishwasher, refrigerator, large granite sink and pendant lighting, washer and natural gas dryer, a new roof with gutter guards, an airy covered side porch with pillars and a spa hot tub. The wiring and electric was completely replaced and upgraded in 1989 when major renovations were made. A radon remediation system was also installed along with a whole house water softener. It has a partial unfinished basement. The stucco over the original block and brick makes this house look and feel solid and the extra large yard is a place where everyone will want to play and relax. Come see why this unique home might be just what you are looking for!
Location
State PA
County Chester
Area Tredyffrin Twp (10343)
Zoning R3
Rooms
Other Rooms Living Room, Dining Room, Primary Bedroom, Bedroom 2, Bedroom 3, Kitchen, Bedroom 1, Laundry, Attic
Basement Partial, Unfinished
Interior
Interior Features Primary Bath(s), Butlers Pantry, Ceiling Fan(s), WhirlPool/HotTub, Water Treat System, Kitchen - Eat-In
Hot Water Natural Gas
Heating Gas, Hot Water
Cooling Central A/C
Flooring Wood
Fireplaces Number 1
Fireplaces Type Brick
Equipment Dishwasher, Disposal
Fireplace Y
Window Features Replacement
Appliance Dishwasher, Disposal
Heat Source Natural Gas
Laundry Main Floor
Exterior
Garage Spaces 5.0
Utilities Available Cable TV
Water Access N
Accessibility None
Total Parking Spaces 5
Garage Y
Building
Lot Description Level, Front Yard, Rear Yard, SideYard(s)
Story 2
Sewer Public Sewer
Water Public
Architectural Style Carriage House, Colonial
Level or Stories 2
Additional Building Above Grade
Structure Type 9'+ Ceilings
New Construction N
Schools
High Schools Conestoga Senior
School District Tredyffrin-Easttown
Others
Senior Community No
Tax ID 43-09L-0148
Ownership Fee Simple
Acceptable Financing Conventional, FHA 203(b)
Listing Terms Conventional, FHA 203(b)
Financing Conventional,FHA 203(b)
Read Less Info
Want to know what your home might be worth? Contact us for a FREE valuation!

Our team is ready to help you sell your home for the highest possible price ASAP

Bought with Jessica A Enochs • United Real Estate
"My job is to find and attract mastery-based agents to the office, protect the culture, and make sure everyone is happy! "






