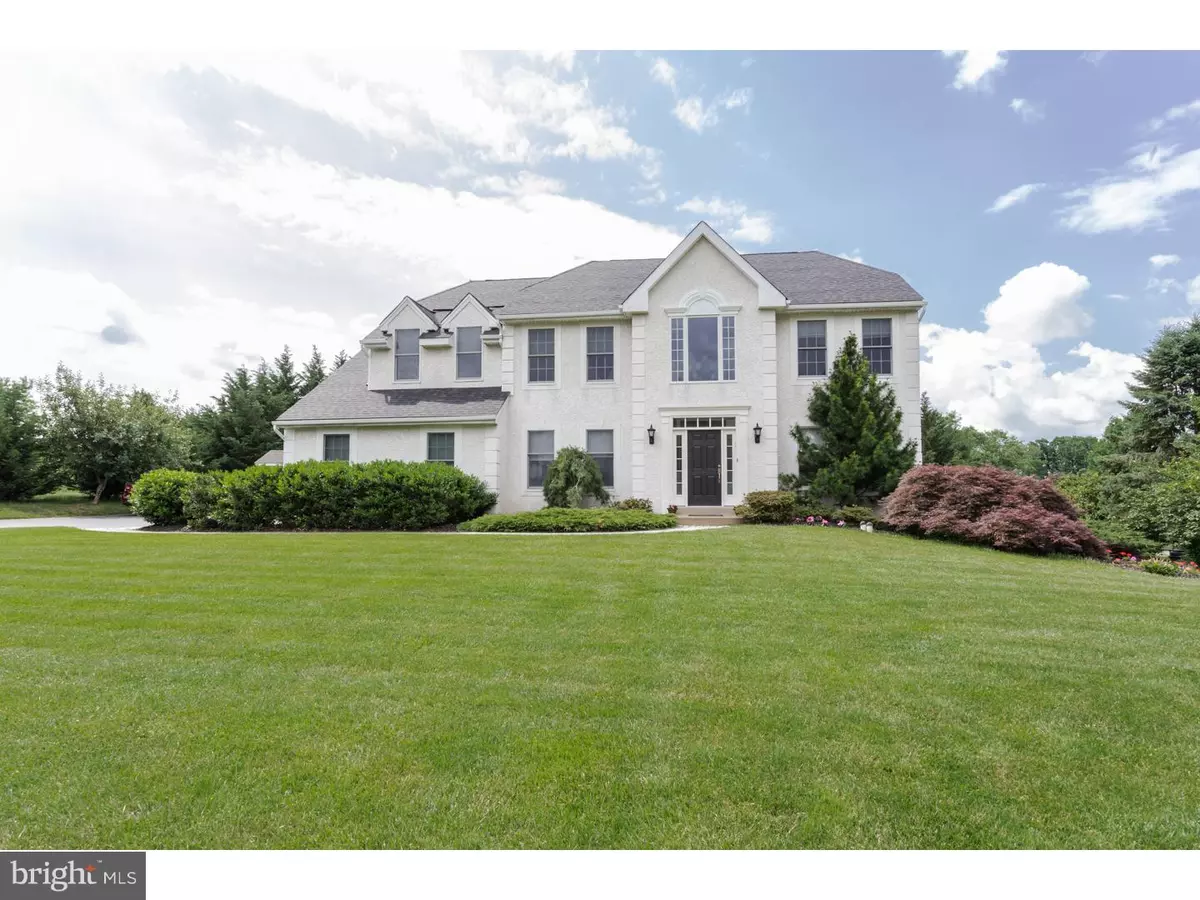$510,000
$550,000
7.3%For more information regarding the value of a property, please contact us for a free consultation.
4 Beds
3 Baths
3,150 SqFt
SOLD DATE : 08/24/2016
Key Details
Sold Price $510,000
Property Type Single Family Home
Sub Type Detached
Listing Status Sold
Purchase Type For Sale
Square Footage 3,150 sqft
Price per Sqft $161
Subdivision Hamilton Woods
MLS Listing ID 1003575607
Sold Date 08/24/16
Style Colonial
Bedrooms 4
Full Baths 2
Half Baths 1
HOA Y/N N
Abv Grd Liv Area 3,150
Originating Board TREND
Year Built 1995
Annual Tax Amount $7,094
Tax Year 2016
Lot Size 0.634 Acres
Acres 0.63
Property Description
Welcome to 1237 Hamilton Drive in the wonderful community where neighbors get together to landscape the entrance without paying any HOA fees or living under oppressive rules & regulations. What a great environment to come home to each day. This Danbury II model has been custom expanded and is the largest floor plan available. With a classic Colonial exterior coupled with a designer contemporary interior (designed and executed by Neta Cousins Interiors). You enter into a two story, tiled foyer with formal dining room to your left and living room to the right. There is a custom fresh water, 110 gallon aquarium as the focal point to this space which leads into the library. Continuing through the library, the floor plans opens into the two story family room with slate fireplace flanked by towering windows. The eat in kitchen is filled with custom cabinetry and features large sliders onto the composite Forever Deck for relaxing times spent enjoying the large, level rear yard surrounded by a wooded perimeter. Upstairs, there are four nicely sized bedrooms with a bright landing, large enough for a sitting area, with a solid wall overlooking the family room and foyer. The main bedroom features a custom, built-in bed with overhead lighting, side and under platform storage drawers and cabinets. The en-suite bath is a true retreat with tile floor, tiled surrounded garden tub, and custom vanity. With a wall mounted TV, you may never want to leave this space. Down stairs, the finished walk-out lower level offers unlimited opportunity for work-out and/or play space. Currently splashed with vibrant color you can enjoy it just as it is, or as I-gor would say: "a fresh coat of paint, a few throw pillows......." This home has been lovingly improved upon over the years with many custom changes during construction and recent improvements: roof 2 years, deck 6 years, entire home has new siding and garage doors this year, GE Smart Water, and the list goes on to include full lawn irrigation, extra wide driveway, newer HVAC.
Location
State PA
County Chester
Area West Goshen Twp (10352)
Zoning R3
Rooms
Other Rooms Living Room, Dining Room, Primary Bedroom, Bedroom 2, Bedroom 3, Kitchen, Family Room, Bedroom 1, Laundry, Other, Attic
Basement Full, Outside Entrance
Interior
Interior Features Primary Bath(s), Kitchen - Island, Skylight(s), Ceiling Fan(s), Water Treat System, Kitchen - Eat-In
Hot Water Electric
Heating Heat Pump - Electric BackUp, Forced Air
Cooling Central A/C
Flooring Fully Carpeted, Tile/Brick
Fireplaces Number 1
Fireplaces Type Stone
Equipment Dishwasher, Disposal
Fireplace Y
Appliance Dishwasher, Disposal
Laundry Main Floor
Exterior
Exterior Feature Deck(s)
Garage Spaces 5.0
Utilities Available Cable TV
Waterfront N
Water Access N
Accessibility None
Porch Deck(s)
Parking Type Driveway, Attached Garage
Attached Garage 2
Total Parking Spaces 5
Garage Y
Building
Lot Description Level
Story 2
Sewer Public Sewer
Water Public
Architectural Style Colonial
Level or Stories 2
Additional Building Above Grade, Shed
Structure Type Cathedral Ceilings,9'+ Ceilings
New Construction N
Schools
Elementary Schools Fern Hill
Middle Schools Peirce
High Schools B. Reed Henderson
School District West Chester Area
Others
Senior Community No
Tax ID 52-02 -0196
Ownership Fee Simple
Security Features Security System
Read Less Info
Want to know what your home might be worth? Contact us for a FREE valuation!

Our team is ready to help you sell your home for the highest possible price ASAP

Bought with Jean A Gadra • BHHS Fox & Roach-Rosemont

"My job is to find and attract mastery-based agents to the office, protect the culture, and make sure everyone is happy! "






