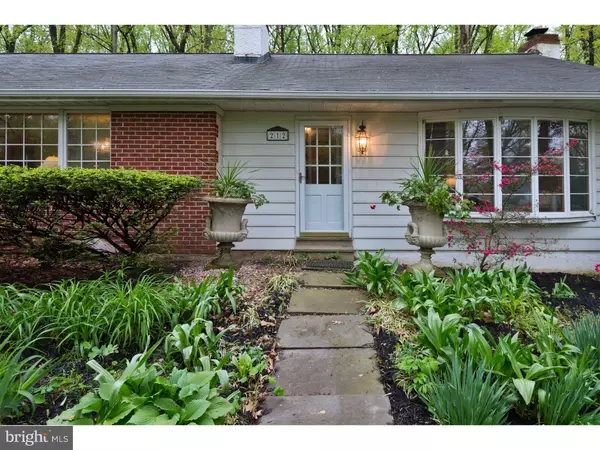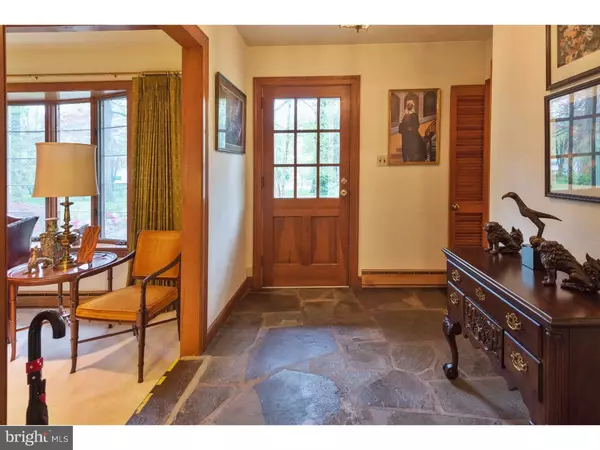$430,000
$435,000
1.1%For more information regarding the value of a property, please contact us for a free consultation.
3 Beds
4 Baths
3,824 SqFt
SOLD DATE : 10/20/2016
Key Details
Sold Price $430,000
Property Type Single Family Home
Sub Type Detached
Listing Status Sold
Purchase Type For Sale
Square Footage 3,824 sqft
Price per Sqft $112
Subdivision Thornbury Estates
MLS Listing ID 1003574817
Sold Date 10/20/16
Style Traditional,Split Level
Bedrooms 3
Full Baths 3
Half Baths 1
HOA Y/N N
Abv Grd Liv Area 3,824
Originating Board TREND
Year Built 1956
Annual Tax Amount $6,172
Tax Year 2016
Lot Size 1.800 Acres
Acres 1.8
Lot Dimensions UNKNOWN
Property Description
Set amongst towering trees and lush green gardens living at 212 Green Tree Drive is like visiting a park every day. Here, though, you can relax in the gorgeous hot tub/sauna room surrounded by windows and watch the garden change with the seasons. An impressive outdoor fountain adds to the charm and ambiance of the estate-like setting. Inside, three working fireplaces set the mood in colder months with an impressive floor to ceiling stone fireplace in the great room accented by exposed beams. Formerly a four bedroom home, two of the bedrooms were combined to make a large master bedroom suite. So, while this home doesn't have four bedrooms it makes up for it with copious interior square footage. Space abounds in this home with a variety of rooms to relax and entertain in. Most of the home has attractive hardwood floors including under the carpet in the upper hallway and bedrooms. A brand new septic system spares the next owners the expense of installing one. Centrally located between Delaware, Glen Mills and West Chester, this home provides a very manageable commute to many locations. There's room for the next owner to put their own stamp on this large gracious home and the location and setting make it well worth the effort.
Location
State PA
County Chester
Area Thornbury Twp (10366)
Zoning A3
Direction North
Rooms
Other Rooms Living Room, Dining Room, Primary Bedroom, Bedroom 2, Kitchen, Family Room, Bedroom 1, Laundry, Other, Attic
Basement Full, Fully Finished
Interior
Interior Features Primary Bath(s), Kitchen - Island, Skylight(s), Ceiling Fan(s), WhirlPool/HotTub, Sauna, Exposed Beams, Stall Shower, Dining Area
Hot Water Electric
Heating Oil, Hot Water
Cooling Central A/C
Fireplaces Type Brick, Stone
Equipment Oven - Self Cleaning
Fireplace N
Appliance Oven - Self Cleaning
Heat Source Oil
Laundry Lower Floor
Exterior
Garage Inside Access, Garage Door Opener
Garage Spaces 5.0
Utilities Available Cable TV
Waterfront N
Water Access N
Accessibility None
Parking Type Driveway, Attached Garage, Other
Attached Garage 2
Total Parking Spaces 5
Garage Y
Building
Lot Description Level, Trees/Wooded, Front Yard, Rear Yard, SideYard(s)
Story Other
Sewer On Site Septic
Water Public
Architectural Style Traditional, Split Level
Level or Stories Other
Additional Building Above Grade
Structure Type Cathedral Ceilings
New Construction N
Schools
Elementary Schools Sarah W. Starkweather
Middle Schools Stetson
High Schools West Chester Bayard Rustin
School District West Chester Area
Others
Senior Community No
Tax ID 66-03D-0036
Ownership Fee Simple
Read Less Info
Want to know what your home might be worth? Contact us for a FREE valuation!

Our team is ready to help you sell your home for the highest possible price ASAP

Bought with Kia C. Brown • Weichert Realtors

"My job is to find and attract mastery-based agents to the office, protect the culture, and make sure everyone is happy! "






