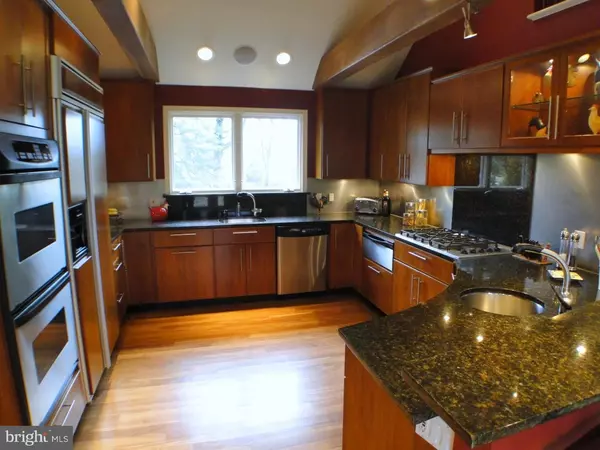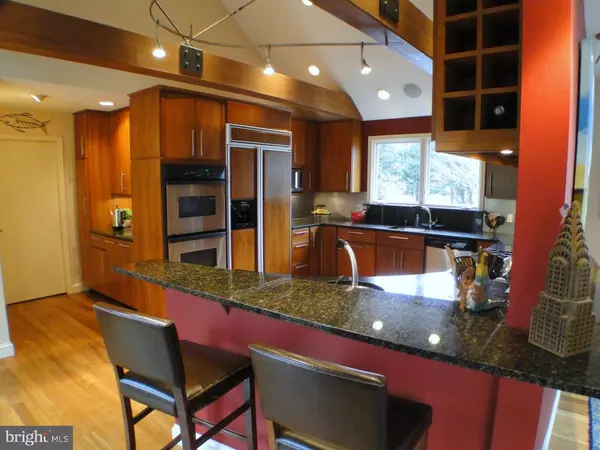$724,000
$724,000
For more information regarding the value of a property, please contact us for a free consultation.
4 Beds
3 Baths
3,783 SqFt
SOLD DATE : 04/28/2016
Key Details
Sold Price $724,000
Property Type Single Family Home
Sub Type Detached
Listing Status Sold
Purchase Type For Sale
Square Footage 3,783 sqft
Price per Sqft $191
Subdivision None Available
MLS Listing ID 1003573133
Sold Date 04/28/16
Style Cape Cod
Bedrooms 4
Full Baths 2
Half Baths 1
HOA Y/N N
Abv Grd Liv Area 3,783
Originating Board TREND
Year Built 1949
Annual Tax Amount $11,810
Tax Year 2016
Lot Size 2.500 Acres
Acres 2.5
Property Description
Tranquil 2.5 acre scenic property overlooking Little Valley in Tredyffrin Township, Chester County. This 4 bedroom, 2.5 bath home is a unique blend of architecture, seamlessly weaving a 1949 Cape Cod into a stunning modern renovation. From the Cherry cabinets, granite counter tops, and stainless steel back splash of this home's spacious kitchen, to the 15-foot high wall of glass in the Massaranduba family room, the architect's design spared no expense during the two-stage renovation. Feel the warmth of the radiant heat beneath the bamboo floors of the first floor master suite and under the concrete floor of the remarkable 18' x 18' family room that overlooks the winding creek in the valley below. Wood burning fireplaces in both the kitchen and living room accent the elegant first floor of this home. Large windows and multiple glass doors sweep inside the gorgeous natural views and mature gardens from three sides of the property. Brazilian Cherry hardwood floors complete the stunning appointments throughout the main living area of the first floor. Built-in sound system throughout main level. Large master bedroom shower/steam room and a hardwood deck with an additional outdoor shower. The upper level features three spacious bedrooms and a full bath. The large stone patio off the kitchen and living room offer a perfect view of the expansive and scenic backyard. Very close to the Septa/Amtrak stop in Paoli (express to Phila/NYC). Cedar shake roof recently certified and under warranty. Don't miss your chance to experience this home in person! View full-motion video of this house here: goo.gl/MuNBOS
Location
State PA
County Chester
Area Tredyffrin Twp (10343)
Zoning R1/2
Rooms
Other Rooms Living Room, Dining Room, Primary Bedroom, Bedroom 2, Bedroom 3, Kitchen, Family Room, Bedroom 1, Laundry, Other
Basement Full, Unfinished
Interior
Interior Features Butlers Pantry, Skylight(s), Exposed Beams, Stall Shower, Breakfast Area
Hot Water Oil
Heating Oil, Forced Air, Radiant
Cooling Central A/C
Flooring Wood, Tile/Brick, Stone
Fireplaces Number 2
Equipment Oven - Double, Oven - Self Cleaning, Dishwasher, Refrigerator, Energy Efficient Appliances, Built-In Microwave
Fireplace Y
Window Features Energy Efficient,Replacement
Appliance Oven - Double, Oven - Self Cleaning, Dishwasher, Refrigerator, Energy Efficient Appliances, Built-In Microwave
Heat Source Oil
Laundry Main Floor
Exterior
Exterior Feature Deck(s)
Garage Spaces 3.0
Utilities Available Cable TV
Water Access N
Roof Type Pitched,Wood
Accessibility None
Porch Deck(s)
Total Parking Spaces 3
Garage N
Building
Lot Description Cul-de-sac, Level, Sloping, Open, Front Yard, Rear Yard, SideYard(s)
Story 1.5
Sewer On Site Septic
Water Public
Architectural Style Cape Cod
Level or Stories 1.5
Additional Building Above Grade
Structure Type Cathedral Ceilings,High
New Construction N
Schools
Elementary Schools Hillside
Middle Schools Valley Forge
High Schools Conestoga Senior
School District Tredyffrin-Easttown
Others
Senior Community No
Tax ID 43-09 -0049.0100
Ownership Fee Simple
Read Less Info
Want to know what your home might be worth? Contact us for a FREE valuation!

Our team is ready to help you sell your home for the highest possible price ASAP

Bought with Sara M Moyher • BHHS Fox & Roach-Wayne
"My job is to find and attract mastery-based agents to the office, protect the culture, and make sure everyone is happy! "






