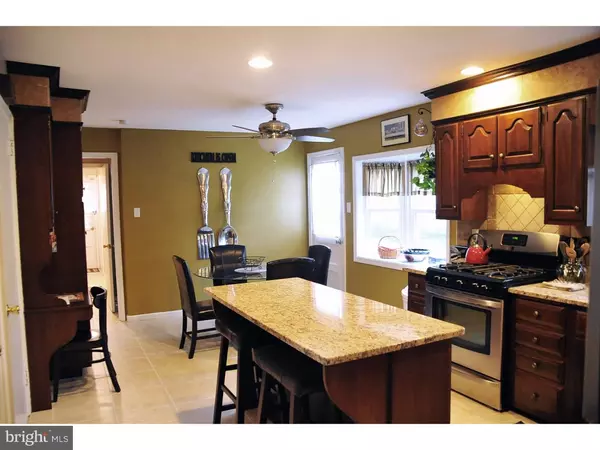$321,000
$364,000
11.8%For more information regarding the value of a property, please contact us for a free consultation.
5 Beds
3 Baths
2,448 SqFt
SOLD DATE : 09/07/2016
Key Details
Sold Price $321,000
Property Type Single Family Home
Sub Type Detached
Listing Status Sold
Purchase Type For Sale
Square Footage 2,448 sqft
Price per Sqft $131
Subdivision None Available
MLS Listing ID 1003572499
Sold Date 09/07/16
Style Colonial
Bedrooms 5
Full Baths 2
Half Baths 1
HOA Y/N N
Abv Grd Liv Area 2,448
Originating Board TREND
Year Built 1961
Annual Tax Amount $3,786
Tax Year 2016
Lot Size 0.408 Acres
Acres 0.41
Property Description
Just Reduced, Motivated Seller Would Like an Offer! As soon as you enter this 5 Bedroom, 2.5 Bath, Beautifully updated Colonial home, You will Love it! When you experience the upper level, you'll want to call it home! The icing on the cake... it is immaculate and so well maintained! Add to this a large 2 car Garage with extra shelves and pull-down stairs to the Attic storage. Front and side driveways offer additional parking for 11 cars! 2448 sq ft, .41 acre lot, front Porch, West Chester Schools, low taxes, near major routes and lots of shopping! FIOS ready and security system with remote arm and disarm feature. Two new storm doors. Ceiling fans. Abundant high quality renovations leave nothing else to be done: brand new dimensional shingle roof, new gutters and downspouts, freshly painted exterior, recently installed top of the line 98% efficient gas furnace, energy saving replacement windows, State-of-the Art Gourmet Kitchen with beautiful cabinetry, granite counters and island, stainless steel appliances, custom stone tile backsplash, recessed lighting and Travertine trim above cabinets. Ceramic flooring, 2 Pantries and convenient desk area. This room flows seamlessly into an open Breakfast Nook with bay window view of rear yard, back door, Powder Room with newer commode and vanity, large Laundry Room and door to side yard. Formal Living Room with newer hardwood floors, 2 piece crown molding and fireplace with lovely wood trim. Formal Dining Room with hardwood floors, crown molding, Wainscoting and ceiling fan. The large Family Room is accessible from the front Entry and Kitchen. Upstairs you will find the Master Bedroom Suite with walk-in/walk thru closet, custom tiled deep tub/shower surround and floor and attractive vanity. Wonderful Hall Bath offers custom tile work, nice vanity and high ceiling with new Velux skylight. There are four additional Bedrooms, 2 of which have extra deep closets. Linen storage in Hallway closet with double doors. You'll be happy to remove your shoes so you can meander through this inviting home!
Location
State PA
County Chester
Area West Whiteland Twp (10341)
Zoning R2
Direction South
Rooms
Other Rooms Living Room, Dining Room, Primary Bedroom, Bedroom 2, Bedroom 3, Kitchen, Family Room, Bedroom 1, Laundry, Other, Attic
Basement Partial, Unfinished
Interior
Interior Features Primary Bath(s), Kitchen - Island, Butlers Pantry, Skylight(s), Ceiling Fan(s), Dining Area
Hot Water Natural Gas, S/W Changeover
Heating Gas, Hot Water, Baseboard, Energy Star Heating System, Programmable Thermostat
Cooling Wall Unit
Flooring Wood, Fully Carpeted, Tile/Brick
Fireplaces Number 1
Fireplaces Type Brick
Equipment Built-In Range, Oven - Self Cleaning, Dishwasher, Energy Efficient Appliances
Fireplace Y
Window Features Bay/Bow,Energy Efficient,Replacement
Appliance Built-In Range, Oven - Self Cleaning, Dishwasher, Energy Efficient Appliances
Heat Source Natural Gas
Laundry Main Floor
Exterior
Exterior Feature Porch(es)
Parking Features Inside Access
Garage Spaces 5.0
Utilities Available Cable TV
Water Access N
Roof Type Pitched,Shingle
Accessibility None
Porch Porch(es)
Attached Garage 2
Total Parking Spaces 5
Garage Y
Building
Lot Description Corner, Level, Sloping, Open, Front Yard, Rear Yard, SideYard(s)
Story 2
Foundation Brick/Mortar
Sewer Public Sewer
Water Public
Architectural Style Colonial
Level or Stories 2
Additional Building Above Grade
New Construction N
Schools
School District West Chester Area
Others
Senior Community No
Tax ID 41-06N-0031
Ownership Fee Simple
Security Features Security System
Acceptable Financing Conventional
Listing Terms Conventional
Financing Conventional
Read Less Info
Want to know what your home might be worth? Contact us for a FREE valuation!

Our team is ready to help you sell your home for the highest possible price ASAP

Bought with Rehana Syed • United Real Estate
"My job is to find and attract mastery-based agents to the office, protect the culture, and make sure everyone is happy! "






