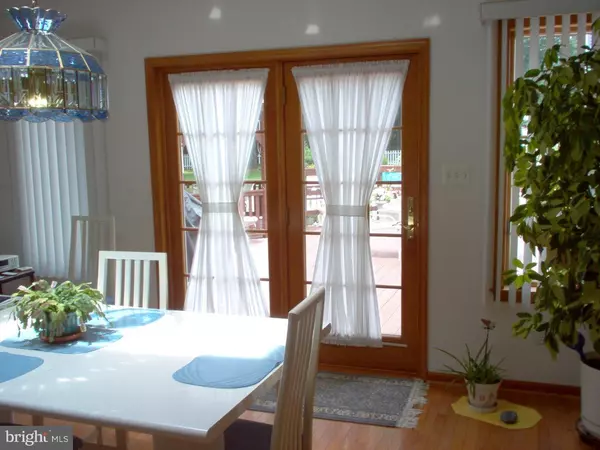$445,000
$445,000
For more information regarding the value of a property, please contact us for a free consultation.
4 Beds
3 Baths
2,660 SqFt
SOLD DATE : 08/21/2015
Key Details
Sold Price $445,000
Property Type Single Family Home
Sub Type Detached
Listing Status Sold
Purchase Type For Sale
Square Footage 2,660 sqft
Price per Sqft $167
Subdivision Spring Valley Farm
MLS Listing ID 1003570203
Sold Date 08/21/15
Style Colonial,Traditional
Bedrooms 4
Full Baths 2
Half Baths 1
HOA Y/N N
Abv Grd Liv Area 2,660
Originating Board TREND
Year Built 1975
Annual Tax Amount $4,917
Tax Year 2015
Lot Size 0.418 Acres
Acres 0.42
Property Description
Beauty abounds everywhere in this 4 Bedroom, 2.5 Bath Colonial located in Spring Valley Farm in the much sought after West Goshen Township. Enter into a lovely center Hall with ceramic tile floor, double door coat closet, crown molding, Wainscotting and chair rail (also found in many other rooms thru-out the house). Cozy Living Room and Den with wall to wall over hardwood floors also Georgian Colonial windows. Large Dining Room with brick fireplace. Beautiful Kitchen with ceramic tile floor, white cabinets galore, center island and Corian counters. Laundry Room with ceramic tile floor and outside exit to 2 car Garage and large wood deck. Powder Room in a great location for inside and outside guests. Gorgeous Breakfast Room and Family Room with vaulted ceilings, picture windows, ceiling fan, skylights, sliding glass door to Deck with attached Gazebo (picnics rain or shine). Large level yard with storage shed. 2nd floor Master Bedroom, large walk-in closet, Master Bath, stall shower, 3 additional Bedrooms, Hall Bath and Hall linen closet. Full Basement, ready for your finishing. A 1 year Home Warranty too!!!
Location
State PA
County Chester
Area West Goshen Twp (10352)
Zoning R3
Direction East
Rooms
Other Rooms Living Room, Dining Room, Primary Bedroom, Bedroom 2, Bedroom 3, Kitchen, Family Room, Bedroom 1, Laundry, Attic
Basement Full, Unfinished
Interior
Interior Features Butlers Pantry, Skylight(s), Wet/Dry Bar, Stall Shower, Kitchen - Eat-In
Hot Water Electric
Heating Oil, Electric, Forced Air
Cooling Central A/C
Flooring Wood, Fully Carpeted, Tile/Brick
Fireplaces Number 1
Fireplaces Type Brick
Equipment Oven - Self Cleaning, Dishwasher, Disposal, Built-In Microwave
Fireplace Y
Window Features Bay/Bow,Replacement
Appliance Oven - Self Cleaning, Dishwasher, Disposal, Built-In Microwave
Heat Source Oil, Electric
Laundry Main Floor
Exterior
Exterior Feature Deck(s)
Garage Garage Door Opener
Garage Spaces 5.0
Utilities Available Cable TV
Waterfront N
Water Access N
Roof Type Shingle
Accessibility None
Porch Deck(s)
Parking Type On Street, Driveway, Attached Garage, Other
Attached Garage 2
Total Parking Spaces 5
Garage Y
Building
Lot Description Level, Open, Trees/Wooded, Front Yard, Rear Yard, SideYard(s)
Story 2
Foundation Brick/Mortar
Sewer Public Sewer
Water Public
Architectural Style Colonial, Traditional
Level or Stories 2
Additional Building Above Grade
New Construction N
Schools
School District West Chester Area
Others
Tax ID 52-06A-0153
Ownership Fee Simple
Acceptable Financing Conventional
Listing Terms Conventional
Financing Conventional
Read Less Info
Want to know what your home might be worth? Contact us for a FREE valuation!

Our team is ready to help you sell your home for the highest possible price ASAP

Bought with David M Wyher • Keller Williams Realty Devon-Wayne

"My job is to find and attract mastery-based agents to the office, protect the culture, and make sure everyone is happy! "






