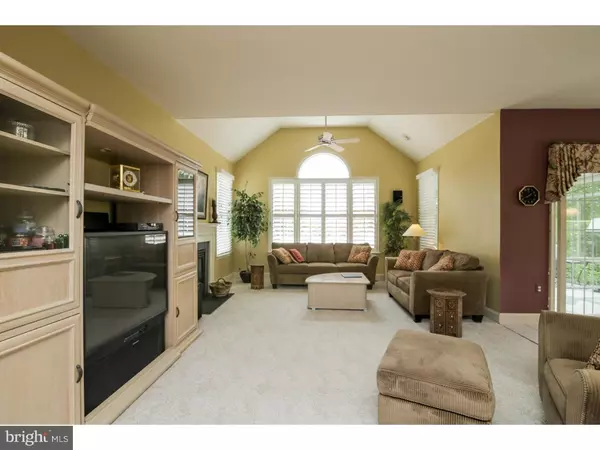$505,000
$500,000
1.0%For more information regarding the value of a property, please contact us for a free consultation.
4 Beds
3 Baths
2,705 SqFt
SOLD DATE : 09/21/2015
Key Details
Sold Price $505,000
Property Type Single Family Home
Sub Type Detached
Listing Status Sold
Purchase Type For Sale
Square Footage 2,705 sqft
Price per Sqft $186
Subdivision Idlewilde
MLS Listing ID 1003569973
Sold Date 09/21/15
Style Traditional
Bedrooms 4
Full Baths 2
Half Baths 1
HOA Fees $27/ann
HOA Y/N Y
Abv Grd Liv Area 2,705
Originating Board TREND
Year Built 1998
Annual Tax Amount $6,611
Tax Year 2015
Lot Size 10,036 Sqft
Acres 0.23
Lot Dimensions 0X0
Property Description
Welcome to your new home in the highly sought after Idlewilde community in the heart of West Chester, PA. With an award winning school district, low taxes and voted #10 best place to live in a Money Magazine survey, you will not be disappointed by this meticulously maintained home. As you enter into the spacious foyer you will instantly feel enveloped by the warm neutral tones and abundance of natural light. There is plenty of space on the first floor for entertaining family and friends in either an intimate gathering in the formal dining room or a casual get together in the upgraded kitchen that opens to a gorgeous three season sun room and the over-sized back deck. The open space views are stunning out back and give you a feeling of having your own private oasis to enjoy your favorite beverage at the end of a hard day at work. An invisible fence is already installed at this home and ready to keep your dog safe! The office space off the foyer has its own separate entrance for those who work from home. As you make your way upstairs, the spacious bedrooms and the magnificent master bedroom suite complete with California Closets and a spa-like master bath will ensure a peaceful retreat and a solid night sleep. As if all of this wasn't enough, the finished basement allows for additional living space. Imagine a playroom, media room, additional office space, workout area or whatever your heart desires here. Plenty of storage solutions here, both in the unfinished portion of the basement, the large closets, and the oversized two car garage. Close to major thoroughfares, getting to the shops and restaurants of West Chester, or King of Prussia, Center City, Philadelphia or even Delaware is a breeze. The pride of ownership here abounds making this home a must see on your tour.
Location
State PA
County Chester
Area West Goshen Twp (10352)
Zoning R3
Rooms
Other Rooms Living Room, Dining Room, Primary Bedroom, Bedroom 2, Bedroom 3, Kitchen, Family Room, Bedroom 1, Other
Basement Full
Interior
Interior Features Primary Bath(s), Kitchen - Island, Ceiling Fan(s), WhirlPool/HotTub, Kitchen - Eat-In
Hot Water Natural Gas
Heating Gas, Forced Air
Cooling Central A/C
Flooring Wood, Fully Carpeted, Tile/Brick
Fireplaces Number 1
Equipment Built-In Range, Oven - Self Cleaning, Dishwasher, Disposal, Built-In Microwave
Fireplace Y
Appliance Built-In Range, Oven - Self Cleaning, Dishwasher, Disposal, Built-In Microwave
Heat Source Natural Gas
Laundry Main Floor
Exterior
Exterior Feature Deck(s)
Garage Spaces 5.0
Utilities Available Cable TV
Waterfront N
Water Access N
Roof Type Shingle
Accessibility None
Porch Deck(s)
Parking Type Driveway, Attached Garage
Attached Garage 2
Total Parking Spaces 5
Garage Y
Building
Story 2
Sewer Public Sewer
Water Public
Architectural Style Traditional
Level or Stories 2
Additional Building Above Grade
New Construction N
Schools
Elementary Schools Hillsdale
Middle Schools Peirce
High Schools B. Reed Henderson
School District West Chester Area
Others
HOA Fee Include Common Area Maintenance
Tax ID 52-04 -0112
Ownership Fee Simple
Security Features Security System
Read Less Info
Want to know what your home might be worth? Contact us for a FREE valuation!

Our team is ready to help you sell your home for the highest possible price ASAP

Bought with R. Kit Anstey • BHHS Fox & Roach-West Chester

"My job is to find and attract mastery-based agents to the office, protect the culture, and make sure everyone is happy! "






