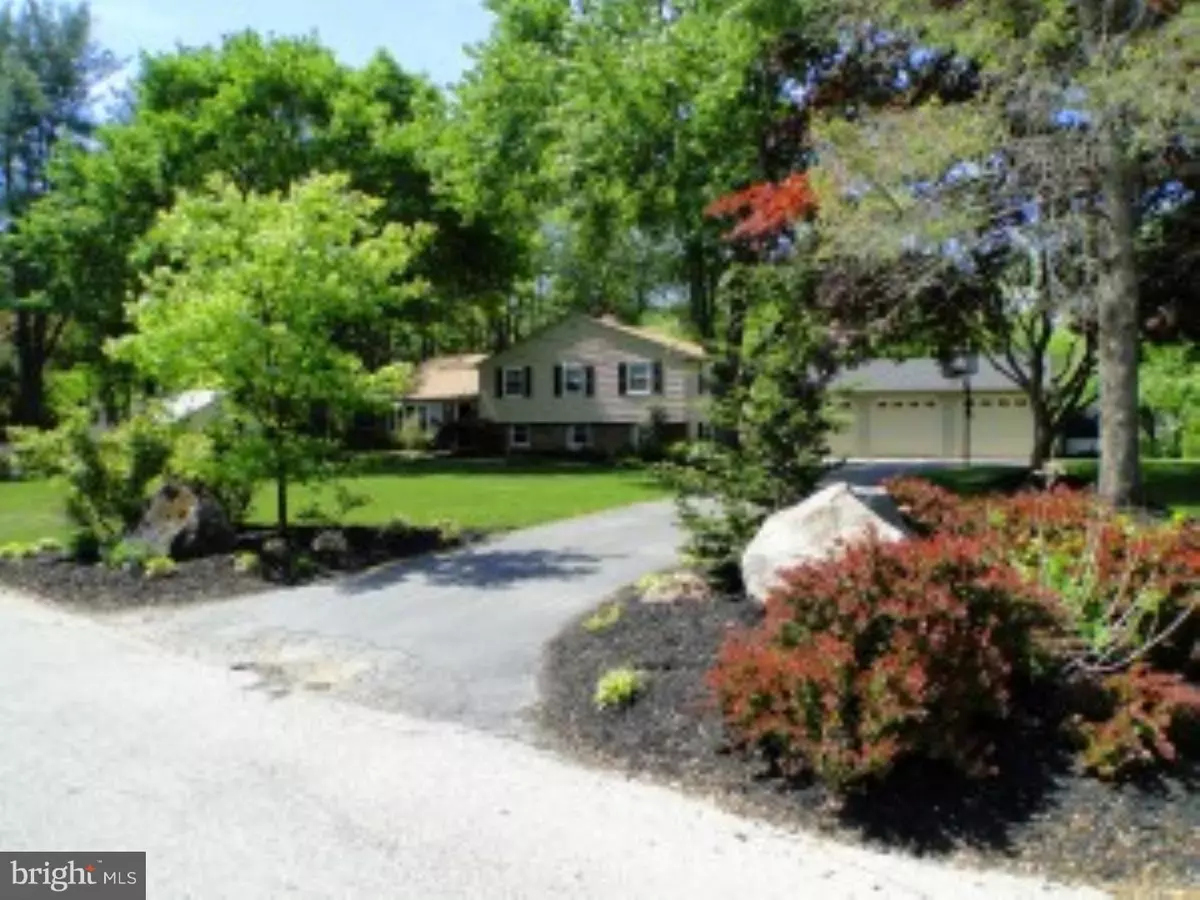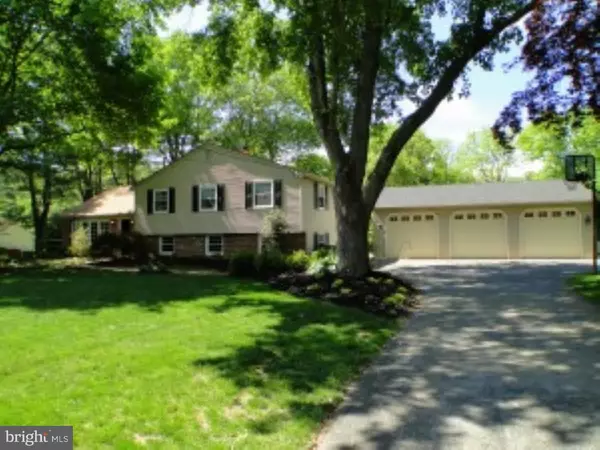$469,900
$469,900
For more information regarding the value of a property, please contact us for a free consultation.
4 Beds
3 Baths
2,788 SqFt
SOLD DATE : 07/10/2015
Key Details
Sold Price $469,900
Property Type Single Family Home
Sub Type Detached
Listing Status Sold
Purchase Type For Sale
Square Footage 2,788 sqft
Price per Sqft $168
Subdivision Steeplechase
MLS Listing ID 1003569313
Sold Date 07/10/15
Style Colonial
Bedrooms 4
Full Baths 2
Half Baths 1
HOA Y/N N
Abv Grd Liv Area 2,164
Originating Board TREND
Year Built 1961
Annual Tax Amount $4,436
Tax Year 2015
Lot Size 0.918 Acres
Acres 0.92
Lot Dimensions REGULAR
Property Description
Welcome to 1505 Grant Road, a wonderful single family home situated in desirable Westtown Township. Nearly an acre of a well maintained lawn with mature trees and landscaping. Enjoy the deck and patio for hours of entertaining. The deck and patio offers 3 entrances to the amazing family room addition! Floor to ceiling stone fireplace with vaulted ceilings, hi hats makes for a cozy retreat to gather. The kitchen has been renovated as well with a huge island for work space, granite tops, stainless steel appliances and a nook for the commercial grade oven/cook top. The living room is very bright with its newer bay window. The entire main floor has reclaimed wide plank wood floors. Plenty of beams throughout for that rustic touch that makes you feel right at home. On the lower level, another fireplace with a smaller gathering area that leads to a fantastic poured concrete bar for, yes, more entertaining. There is a powder room on this level as well as the laundry room. This level also has access to the back yard. Going upstairs, there are 3 good size bedrooms freshly painted, some have new carpet. The master suite is pretty awesome too?hardwood floors, a custom closet and new custom bathroom with walk in shower with Rain shower head. There is a 3 car detached garage for the "toys", driveways on both sides of the house. You must see to believe what is behind the front door. Owner pride here. Call for details.
Location
State PA
County Chester
Area Westtown Twp (10367)
Zoning R2
Rooms
Other Rooms Living Room, Dining Room, Primary Bedroom, Bedroom 2, Bedroom 3, Kitchen, Family Room, Bedroom 1, Other
Interior
Interior Features Primary Bath(s), Kitchen - Island, Ceiling Fan(s), Wet/Dry Bar, Dining Area
Hot Water Natural Gas
Heating Gas, Propane, Forced Air
Cooling Central A/C
Flooring Wood, Fully Carpeted
Fireplaces Number 2
Fireplaces Type Brick, Stone
Equipment Dishwasher
Fireplace Y
Appliance Dishwasher
Heat Source Natural Gas, Bottled Gas/Propane
Laundry Lower Floor
Exterior
Exterior Feature Patio(s)
Garage Spaces 6.0
Utilities Available Cable TV
Waterfront N
Water Access N
Roof Type Shingle
Accessibility None
Porch Patio(s)
Parking Type Driveway, Detached Garage
Total Parking Spaces 6
Garage Y
Building
Lot Description Level, Front Yard, Rear Yard, SideYard(s)
Story 2
Sewer On Site Septic
Water Public
Architectural Style Colonial
Level or Stories 2
Additional Building Above Grade, Below Grade
Structure Type Cathedral Ceilings
New Construction N
Schools
High Schools West Chester Bayard Rustin
School District West Chester Area
Others
Tax ID 67-02H-0032
Ownership Fee Simple
Acceptable Financing Conventional, FHA 203(b)
Listing Terms Conventional, FHA 203(b)
Financing Conventional,FHA 203(b)
Read Less Info
Want to know what your home might be worth? Contact us for a FREE valuation!

Our team is ready to help you sell your home for the highest possible price ASAP

Bought with Donna Steinkomph • Long & Foster Real Estate, Inc.

"My job is to find and attract mastery-based agents to the office, protect the culture, and make sure everyone is happy! "






