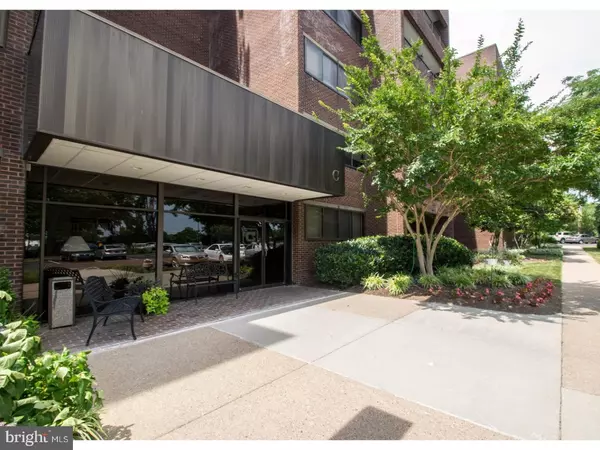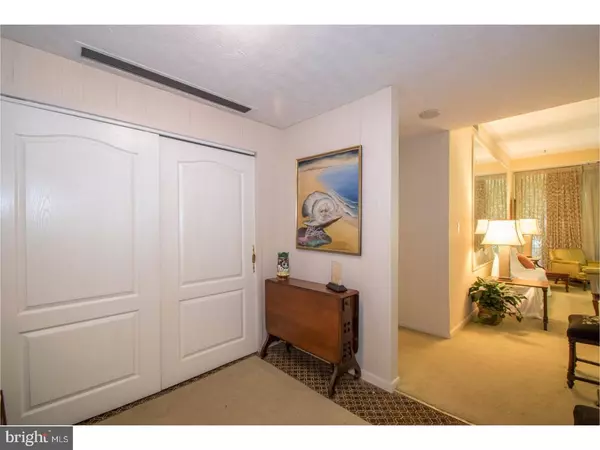$164,000
$165,000
0.6%For more information regarding the value of a property, please contact us for a free consultation.
2 Beds
2 Baths
2,075 SqFt
SOLD DATE : 12/29/2017
Key Details
Sold Price $164,000
Property Type Single Family Home
Sub Type Unit/Flat/Apartment
Listing Status Sold
Purchase Type For Sale
Square Footage 2,075 sqft
Price per Sqft $79
Subdivision Coffee Run
MLS Listing ID 1003282727
Sold Date 12/29/17
Style Contemporary
Bedrooms 2
Full Baths 2
HOA Fees $580/mo
HOA Y/N N
Abv Grd Liv Area 2,075
Originating Board TREND
Year Built 1977
Annual Tax Amount $2,879
Tax Year 2017
Lot Dimensions 0 X 0
Property Description
Looking for a unit in a fabulous location but needs updating? This is the unit for you! 2 Bedroom, 2 bath unit with den on first floor, now available in desirable Coffee Run. 9 ft + ceilings, balcony overlooking the community pool, neutral decor, large eat-in kitchen and one level living are just a few of the many amenities. Country setting with easy access to shopping, health care, parks and major roads. Monthly fee includes heat to 65 degrees, hot water, basic cable, management fee, snow and trash removal, and exterior maintenance of building, grounds, and pool. A well run association, community pool, plenty of parking and over 2,000 square feet of living space, make this unit a smart purchase for a saavy buyer who can see the potential.
Location
State DE
County New Castle
Area Hockssn/Greenvl/Centrvl (30902)
Zoning NCAP
Rooms
Other Rooms Living Room, Primary Bedroom, Kitchen, Bedroom 1
Interior
Interior Features Primary Bath(s), Butlers Pantry, Ceiling Fan(s), Kitchen - Eat-In
Hot Water Natural Gas
Heating Heat Pump - Electric BackUp, Forced Air
Cooling Central A/C
Flooring Fully Carpeted, Vinyl
Equipment Cooktop, Oven - Wall, Dishwasher
Fireplace N
Appliance Cooktop, Oven - Wall, Dishwasher
Laundry Main Floor
Exterior
Exterior Feature Balcony
Pool In Ground
Amenities Available Club House
Water Access N
Roof Type Flat
Accessibility None
Porch Balcony
Garage N
Building
Story 1
Sewer Public Sewer
Water Public
Architectural Style Contemporary
Level or Stories 1
Additional Building Above Grade
Structure Type 9'+ Ceilings
New Construction N
Schools
School District Red Clay Consolidated
Others
Pets Allowed N
HOA Fee Include Common Area Maintenance,Ext Bldg Maint,Lawn Maintenance,Snow Removal,Trash,Heat,Water,Sewer,Pool(s),Management
Senior Community No
Tax ID 08-020.00-052.C.C01D
Ownership Condominium
Read Less Info
Want to know what your home might be worth? Contact us for a FREE valuation!

Our team is ready to help you sell your home for the highest possible price ASAP

Bought with Cheryl D Roberts • Century 21 Gold Key Realty
"My job is to find and attract mastery-based agents to the office, protect the culture, and make sure everyone is happy! "






