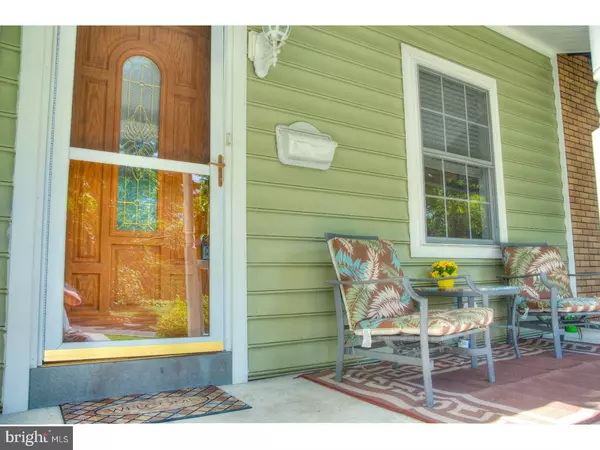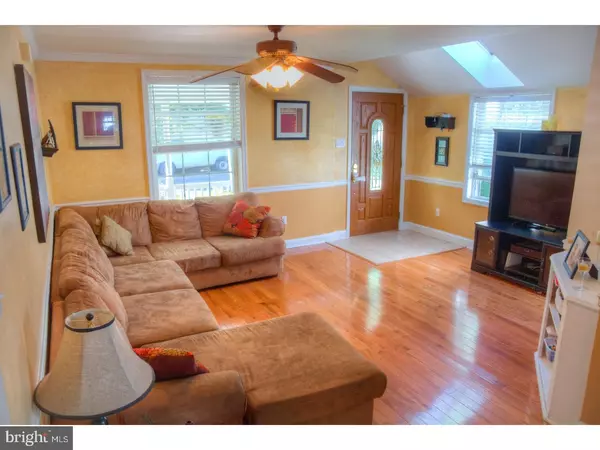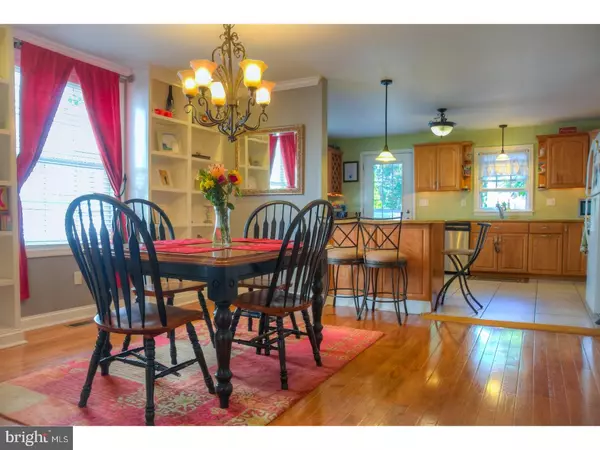$317,500
$319,800
0.7%For more information regarding the value of a property, please contact us for a free consultation.
3 Beds
2 Baths
1,406 SqFt
SOLD DATE : 01/12/2018
Key Details
Sold Price $317,500
Property Type Single Family Home
Sub Type Twin/Semi-Detached
Listing Status Sold
Purchase Type For Sale
Square Footage 1,406 sqft
Price per Sqft $225
Subdivision None Available
MLS Listing ID 1001196085
Sold Date 01/12/18
Style Colonial
Bedrooms 3
Full Baths 1
Half Baths 1
HOA Y/N N
Abv Grd Liv Area 1,406
Originating Board TREND
Year Built 1940
Annual Tax Amount $3,548
Tax Year 2017
Lot Size 2,701 Sqft
Acres 0.06
Lot Dimensions 20X140
Property Description
HOUSE ATTACHED TO THIS HOME IS SOLD!!!! SOLD TO CONTRACTOR AND WORK BEGINS MID-DECEMBER. Featuring One of Media's Finest Homes in one of the Finest Neighborhood's. Completely remodeled top to bottom. All you have to do is move right in. Enter in through covered concrete patio. First Floor features open floor plan with Formal Living Room and Dining Room with newer Auburn Oak Hardwood Floors throughout. Tiled Powder Room. Beautiful Open Modern Kitchen with Granite Counter Tops, Maple Cabinetry with Glass doors and internal and external lighting. Stainless Steel Dishwasher. Gas Cooking. Fantastic Peninsula Bar. Great for dining and entertaining. Off back of kitchen is entrance to spacious rear Trex Deck flowing down to cozy yard with 2 car park driveway and shed. Second Floor features Brand New Wall to Wall Carpet throughout. Still has that new carpet smell! Very spacious main bedroom with cathedral ceilings. Second bedroom w cathedral ceilings. Third bedroom w great view of backyard and park. Full hall bath with corian counters, shower with tile back splash, and tile floor. Full Unfinished basement with built in storage shelves, laundry area, and rear walk out door. This prime location is one of the toughest to top. Greatest benefits include walking distance to the Great Media Boro and less than a block from the Cherry St Park. How does having a mechanic within a 5 minute walk sound for convenience? Like to go out to eat? Take advantage of the three local restaurants within just minutes of walking distance away, or take a stroll into town and pick from all the great places the Media Boro has to offer. Homes like this fly off the shelf, so get in fast and make your offer today!
Location
State PA
County Delaware
Area Upper Providence Twp (10435)
Zoning RES
Rooms
Other Rooms Living Room, Dining Room, Primary Bedroom, Bedroom 2, Kitchen, Bedroom 1
Basement Full, Unfinished
Interior
Interior Features Breakfast Area
Hot Water Natural Gas
Heating Gas, Forced Air
Cooling Central A/C
Flooring Wood, Fully Carpeted, Tile/Brick
Fireplace N
Heat Source Natural Gas
Laundry Basement
Exterior
Exterior Feature Deck(s), Porch(es)
Garage Spaces 3.0
Utilities Available Cable TV
Water Access N
Roof Type Pitched
Accessibility None
Porch Deck(s), Porch(es)
Total Parking Spaces 3
Garage N
Building
Lot Description Level, Front Yard, Rear Yard
Story 2
Sewer Public Sewer
Water Public
Architectural Style Colonial
Level or Stories 2
Additional Building Above Grade
New Construction N
Schools
School District Rose Tree Media
Others
Senior Community No
Tax ID 35-00-02174-00
Ownership Fee Simple
Read Less Info
Want to know what your home might be worth? Contact us for a FREE valuation!

Our team is ready to help you sell your home for the highest possible price ASAP

Bought with Non Subscribing Member • Non Member Office
"My job is to find and attract mastery-based agents to the office, protect the culture, and make sure everyone is happy! "






