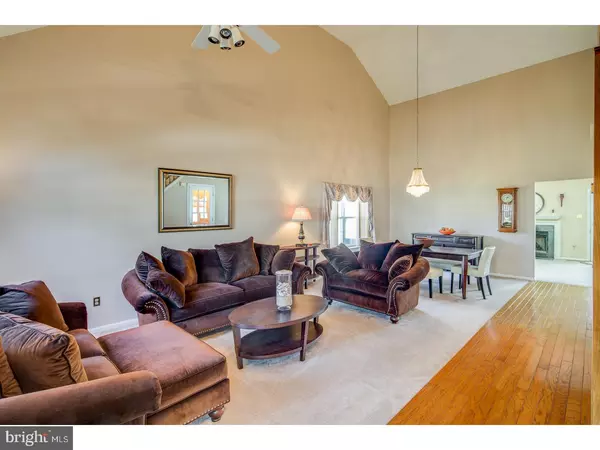$310,000
$315,000
1.6%For more information regarding the value of a property, please contact us for a free consultation.
3 Beds
4 Baths
1,940 SqFt
SOLD DATE : 05/15/2017
Key Details
Sold Price $310,000
Property Type Single Family Home
Sub Type Detached
Listing Status Sold
Purchase Type For Sale
Square Footage 1,940 sqft
Price per Sqft $159
Subdivision Lake Pointe
MLS Listing ID 1000071918
Sold Date 05/15/17
Style Contemporary
Bedrooms 3
Full Baths 3
Half Baths 1
HOA Y/N N
Abv Grd Liv Area 1,940
Originating Board TREND
Year Built 1993
Annual Tax Amount $8,979
Tax Year 2016
Lot Size 0.284 Acres
Acres 0.28
Lot Dimensions 99X125
Property Description
This elegant and immaculate home in the beautiful Lake Pointe neighborhood is like none you have ever seen! You will be immediately arrested by the flawless lawn, stretching across the large expanse of the property that you will be proud to claim as your own. Enter through the brand new front door and be welcomed by the open and inviting living room with high vaulted ceilings, fresh paint and a classic chandelier. There is an abundance of natural light throughout the home. From the open space of the living/dining room area you follow the gorgeous hardwood floors to the den with its built in skylights and the completely updated and modern kitchen area. The den houses a working gas fireplace, perfect for those cold winter months, but also leads outside with its own set of french doors to the backyard patio. There is not enough that can be said about this spotless dream kitchen, with it's fashionable and convenient island. The granite countertops have been recently replaced, and stainless steel appliances, which are INCLUDED, simply shimmer in this exquisitely clean home. The hardwood cabinets with glass are simple and elegant, and there is more storage with the attached pantry. As you make your way up to the top floor, you will find the sizable 3 beds, and 2 full baths that make up the comfortable living space. The crowning jewel of this level of the home is the stately master suite. Enjoy the space of the large walk-in organizer closet and the plush new carpets. The master bathroom will give you a truly spa-like experience, with dual vanities, a stand up glass shower, and the truly delightful whirlpool bathtub. This space will truly allow you to relax and enjoy life at the end of the day. Don't forget to wander downstairs to the full basement. It is completely finished, and is perfect for entertaining or having visiting guests. It is so spacious it could be it's own in-law suite. It has a full bath all to itself, right next to what is currently being used as a high-class bar/rec room. An additional room is attached, and is being used as a billiard room, and you can't miss the gas stove to help keep you warm on colder evenings. Right off the kitchen is the laundry room, which doubles as a mudroom. Exiting the door you find yourself in the 2-car attached garage. There is also a 2-car detached garage towards the back of the property, with full heating, AC and attic space. The home has a newer HVAC and Hot Water Heater, and a new roof! Find your forever home!
Location
State NJ
County Burlington
Area Burlington Twp (20306)
Zoning R-12
Rooms
Other Rooms Living Room, Dining Room, Primary Bedroom, Bedroom 2, Kitchen, Family Room, Bedroom 1, Laundry, Other, Attic
Basement Full, Fully Finished
Interior
Interior Features Skylight(s), Ceiling Fan(s), WhirlPool/HotTub, Kitchen - Eat-In
Hot Water Natural Gas
Heating Gas, Forced Air
Cooling Central A/C
Flooring Wood, Fully Carpeted
Fireplaces Number 1
Fireplaces Type Gas/Propane
Fireplace Y
Heat Source Natural Gas
Laundry Main Floor
Exterior
Exterior Feature Deck(s)
Garage Spaces 5.0
Water Access N
Roof Type Pitched,Shingle
Accessibility None
Porch Deck(s)
Attached Garage 2
Total Parking Spaces 5
Garage Y
Building
Lot Description Level
Story 2
Foundation Concrete Perimeter
Sewer Public Sewer
Water Public
Architectural Style Contemporary
Level or Stories 2
Additional Building Above Grade
Structure Type Cathedral Ceilings,9'+ Ceilings
New Construction N
Schools
School District Burlington Township
Others
Senior Community No
Tax ID 06-00104 25-00009
Ownership Fee Simple
Security Features Security System
Read Less Info
Want to know what your home might be worth? Contact us for a FREE valuation!

Our team is ready to help you sell your home for the highest possible price ASAP

Bought with Connstance Tunnard • Century 21 Alliance-Mount Laurel
"My job is to find and attract mastery-based agents to the office, protect the culture, and make sure everyone is happy! "






