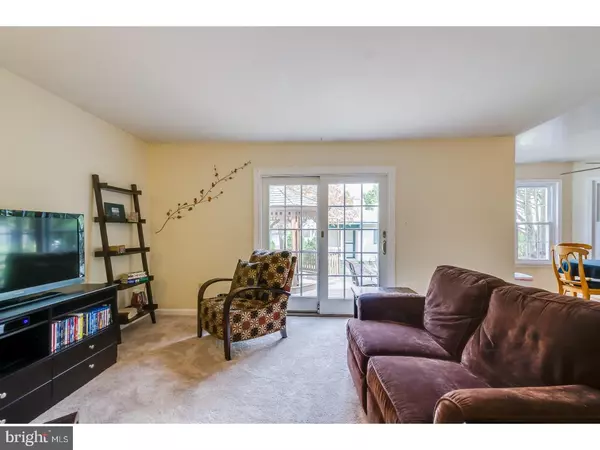$289,000
$287,900
0.4%For more information regarding the value of a property, please contact us for a free consultation.
3 Beds
3 Baths
1,967 SqFt
SOLD DATE : 08/04/2017
Key Details
Sold Price $289,000
Property Type Single Family Home
Sub Type Detached
Listing Status Sold
Purchase Type For Sale
Square Footage 1,967 sqft
Price per Sqft $146
Subdivision Oxford Place
MLS Listing ID 1000074432
Sold Date 08/04/17
Style Colonial
Bedrooms 3
Full Baths 2
Half Baths 1
HOA Y/N N
Abv Grd Liv Area 1,967
Originating Board TREND
Year Built 1990
Annual Tax Amount $8,220
Tax Year 2016
Lot Size 8,400 Sqft
Acres 0.19
Lot Dimensions 70X120
Property Description
GORGEOUS 3BR, 2.5 Bath Colonial home on sweeping corner property with 2 car garage, finished basement, 3 year old roof, 5 year old windows, new master bath, and large custom shed (20x10) with access thru 2nd gravel driveway, brand new carpeting on entire 2nd floor and family room. Lets begin outside with stone/vinyl exterior and paver patio w/gazebo. Enter into large living room with laminate hardwood flooring, cathedral ceiling, skylights large window w/seating and wood burning fireplace. The hardwood laminate floors extends to the dining room, kitchen and powder room. The kitchen has stainless steel appliances, dinette area w/bay window, ceiling fan, and easy to reach 2 level cabinetry. Kitchen opens to family room with brand new carpet and Anderson slider door to 27x20 paver patio. The finished basement, powder room and access door to garage are off the family room. The wide staircase brings you to 2nd floor with 3 large bedrooms, including master bedroom suite w/new master bath (ceramic tile floor and shower walls, new vanity and glass shower doors). Freshly painted hallway bath. Bedroom 2 is a great size (15x11) and has tremendous 11x6 walk in closet and ceiling fan. Bedroom 3 has laminate flooring and large closet. The finished basement is also very spacious and has a bar area, laminate flooring, drop ceiling, storage closets, HVAC and laundry room. HW Heater, Furnace and AC are only 13 years old. Back outside the custom shed is vinyl sided, shingle roof, with 2 door entry and the double door can be accessed from gravel driveway on side of home. Vinyl fencing along side the home. Security system, home warranty and so much more to be seen. This home has been beautifully prepared for sale!
Location
State NJ
County Burlington
Area Burlington Twp (20306)
Zoning R7.5
Rooms
Other Rooms Living Room, Dining Room, Primary Bedroom, Bedroom 2, Kitchen, Family Room, Bedroom 1, Other, Attic
Basement Full, Fully Finished
Interior
Interior Features Primary Bath(s), Skylight(s), Ceiling Fan(s), Wet/Dry Bar, Stall Shower, Kitchen - Eat-In
Hot Water Natural Gas
Heating Gas, Forced Air
Cooling Central A/C
Flooring Wood, Fully Carpeted, Tile/Brick
Fireplaces Number 1
Equipment Dishwasher, Built-In Microwave
Fireplace Y
Window Features Bay/Bow,Replacement
Appliance Dishwasher, Built-In Microwave
Heat Source Natural Gas
Laundry Basement
Exterior
Exterior Feature Patio(s), Porch(es)
Parking Features Inside Access, Garage Door Opener
Garage Spaces 4.0
Fence Other
Water Access N
Roof Type Shingle
Accessibility None
Porch Patio(s), Porch(es)
Attached Garage 2
Total Parking Spaces 4
Garage Y
Building
Lot Description Corner, Front Yard, Rear Yard, SideYard(s)
Story 2
Sewer Public Sewer
Water Public
Architectural Style Colonial
Level or Stories 2
Additional Building Above Grade
Structure Type Cathedral Ceilings
New Construction N
Schools
Elementary Schools B. Bernice Young
High Schools Burlington Township
School District Burlington Township
Others
Senior Community No
Tax ID 06-00145 35-00005
Ownership Fee Simple
Security Features Security System
Acceptable Financing Conventional, VA, FHA 203(b), USDA
Listing Terms Conventional, VA, FHA 203(b), USDA
Financing Conventional,VA,FHA 203(b),USDA
Read Less Info
Want to know what your home might be worth? Contact us for a FREE valuation!

Our team is ready to help you sell your home for the highest possible price ASAP

Bought with Cristin M. Holloway • Keller Williams Realty - Moorestown
"My job is to find and attract mastery-based agents to the office, protect the culture, and make sure everyone is happy! "






