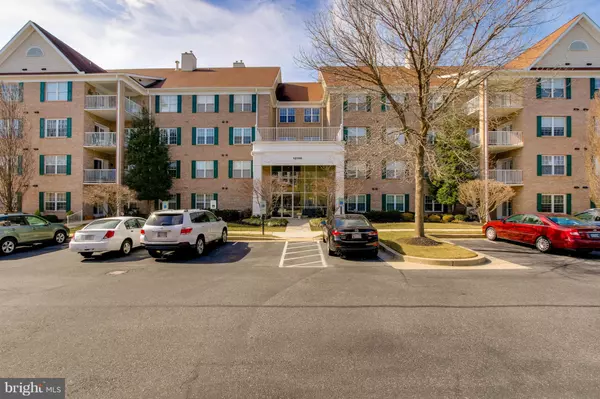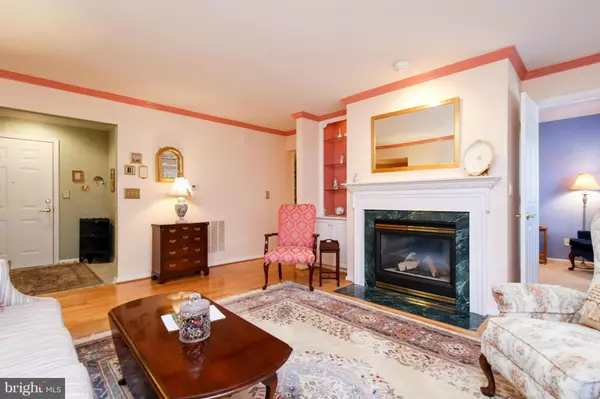$344,900
$349,900
1.4%For more information regarding the value of a property, please contact us for a free consultation.
2 Beds
2 Baths
1,750 SqFt
SOLD DATE : 05/11/2017
Key Details
Sold Price $344,900
Property Type Condo
Sub Type Condo/Co-op
Listing Status Sold
Purchase Type For Sale
Square Footage 1,750 sqft
Price per Sqft $197
Subdivision Tullamore
MLS Listing ID 1000026650
Sold Date 05/11/17
Style Other
Bedrooms 2
Full Baths 2
Condo Fees $288/mo
HOA Fees $8/ann
HOA Y/N Y
Abv Grd Liv Area 1,750
Originating Board MRIS
Year Built 1998
Annual Tax Amount $3,448
Tax Year 2016
Property Description
Lovely 2BR-2BA+DEN Elevator Condo-Hardwood Floors in LR DR Kit/Family Rm & Hall-Updated Eat-in Kitchen w/Cherry Cabinets & SS Appliances-LG LR w/Marble Surround Gas Fireplace & Built-in's-Den Located Off the LR-Nice Size DR(Currently Set Up as a Family Room)-Spacious Master BR w/LG Walk-in Closet & Newly Updated Master Bath('15)-New HVAC('15)-Windows('08)-New HWH('12)-LG Utility Rm-Covered Balcony
Location
State MD
County Baltimore
Rooms
Other Rooms Living Room, Dining Room, Primary Bedroom, Bedroom 2, Kitchen, Family Room, Den, Foyer, Other, Utility Room
Main Level Bedrooms 2
Interior
Interior Features Kitchen - Table Space, Dining Area, Kitchen - Eat-In, Combination Kitchen/Dining, Primary Bath(s), Entry Level Bedroom, Built-Ins, Window Treatments, Crown Moldings, Elevator, Wood Floors, Recessed Lighting, Floor Plan - Open, Floor Plan - Traditional
Hot Water Natural Gas
Heating Forced Air
Cooling Ceiling Fan(s), Central A/C
Fireplaces Number 1
Fireplaces Type Equipment, Mantel(s)
Equipment Washer/Dryer Hookups Only, Dishwasher, Disposal, Dryer, Exhaust Fan, Icemaker, Microwave, Intercom, Oven - Self Cleaning, Oven/Range - Gas, Refrigerator, Washer, Water Heater
Fireplace Y
Window Features Double Pane,Screens
Appliance Washer/Dryer Hookups Only, Dishwasher, Disposal, Dryer, Exhaust Fan, Icemaker, Microwave, Intercom, Oven - Self Cleaning, Oven/Range - Gas, Refrigerator, Washer, Water Heater
Heat Source Natural Gas
Exterior
Exterior Feature Balcony
Community Features Alterations/Architectural Changes, Building Restrictions, Covenants, Elevator Use, Pets - Size Restrict, Restrictions
Utilities Available Under Ground, Cable TV Available
Amenities Available Common Grounds, Elevator
View Y/N Y
Water Access N
View Street, Trees/Woods
Accessibility Elevator
Porch Balcony
Garage N
Private Pool N
Building
Lot Description Cul-de-sac, Landscaping
Story 1
Unit Features Garden 1 - 4 Floors
Sewer Public Sewer
Water Public
Architectural Style Other
Level or Stories 1
Additional Building Above Grade
Structure Type Dry Wall
New Construction Y
Schools
Elementary Schools Mays Chapel
Middle Schools Ridgely
High Schools Dulaney
School District Baltimore County Public Schools
Others
HOA Fee Include Common Area Maintenance,Insurance,Management,Lawn Maintenance,Snow Removal,Trash
Senior Community No
Tax ID 04082300003835
Ownership Condominium
Security Features Main Entrance Lock
Special Listing Condition Standard
Read Less Info
Want to know what your home might be worth? Contact us for a FREE valuation!

Our team is ready to help you sell your home for the highest possible price ASAP

Bought with Glenda Henley • Keller Williams Excellence

"My job is to find and attract mastery-based agents to the office, protect the culture, and make sure everyone is happy! "






