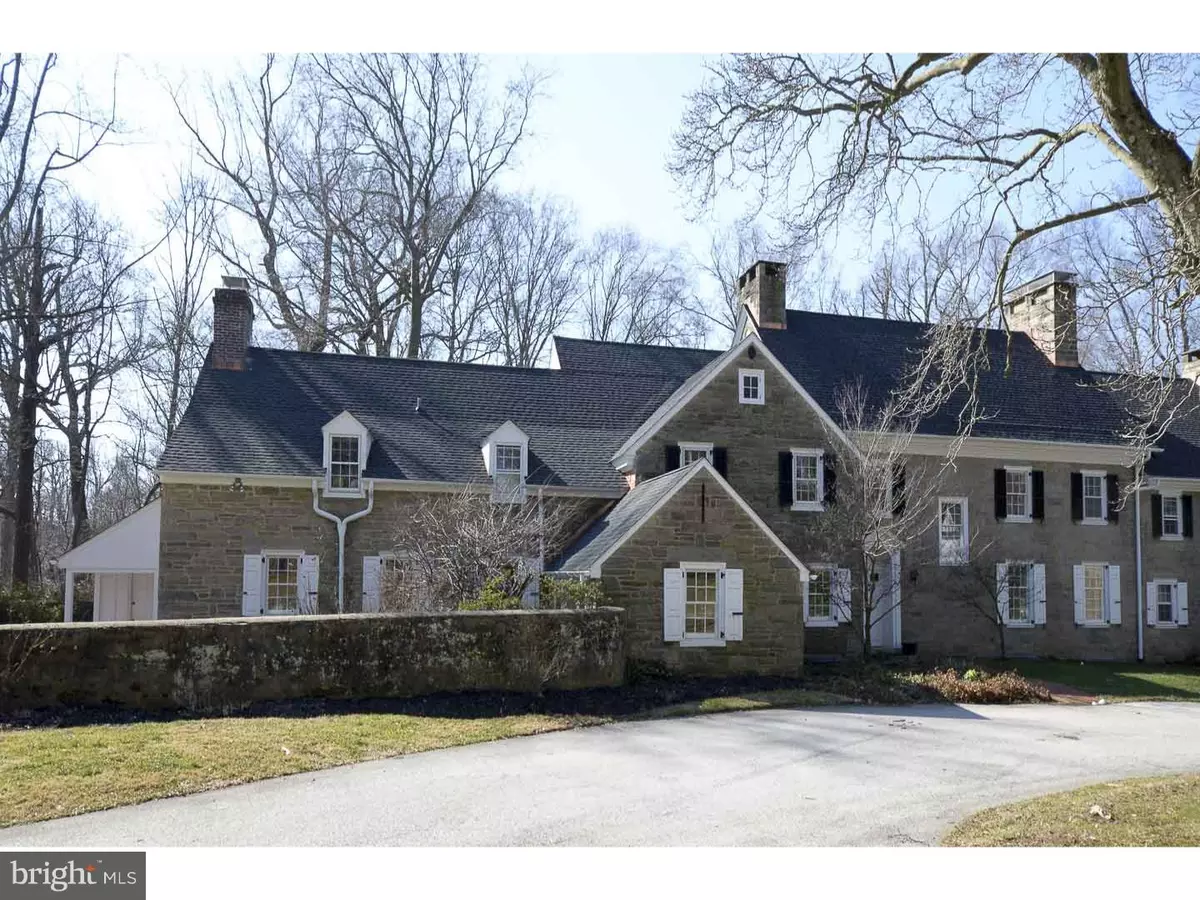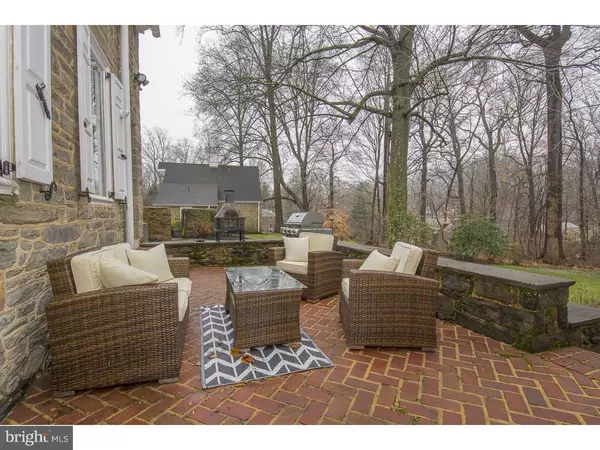$990,000
$1,000,000
1.0%For more information regarding the value of a property, please contact us for a free consultation.
5 Beds
5 Baths
1 SqFt
SOLD DATE : 06/24/2016
Key Details
Sold Price $990,000
Property Type Single Family Home
Sub Type Twin/Semi-Detached
Listing Status Sold
Purchase Type For Sale
Square Footage 1 sqft
Price per Sqft $990,000
Subdivision None Available
MLS Listing ID 1003913511
Sold Date 06/24/16
Style Colonial
Bedrooms 5
Full Baths 4
Half Baths 1
HOA Y/N N
Abv Grd Liv Area 1
Originating Board TREND
Year Built 1928
Annual Tax Amount $20,548
Tax Year 2016
Lot Size 3.290 Acres
Acres 3.29
Property Description
*ATTACHED HOME* that looks & feels like a single. Designed in 1928 by R.B. Okie, one of the masters of colonial revival, this stone mansion property, built by Sinkler & Bissel for Alice Gibson Brock as one dwelling for 2 families, represents one of the Main Line's architectural jewels and offers an unparalleled privacy to each home. Totally updated, this exquisite, elegant and charm-filled home, surrounded by incredibly bucolic manicured grounds, offers spacious rooms, with 3 of the Bedroms with in-suite Bath, state-of-the-art kitchen, pantry & baths, many fireplaces & lots of architectural details including wide board random width wood floors, hand-rolled tinted window panes, hand-carved mantles, antique hardware.....and walled paved courtyard reminiscent of an English country estate. This property must been seen to be fully appreciated. Possibilities abound for extra living space over the well oversized 2 car garage (large room and bath).
Location
State PA
County Delaware
Area Radnor Twp (10436)
Zoning RESID
Rooms
Other Rooms Living Room, Dining Room, Primary Bedroom, Bedroom 2, Bedroom 3, Kitchen, Family Room, Bedroom 1, Other, Attic
Basement Full, Unfinished
Interior
Interior Features Primary Bath(s), Kitchen - Island, Butlers Pantry, Dining Area
Hot Water Natural Gas
Heating Gas, Hot Water
Cooling Central A/C
Flooring Wood
Fireplaces Type Brick, Marble
Equipment Cooktop, Oven - Double, Oven - Self Cleaning, Dishwasher, Refrigerator, Disposal, Trash Compactor
Fireplace N
Appliance Cooktop, Oven - Double, Oven - Self Cleaning, Dishwasher, Refrigerator, Disposal, Trash Compactor
Heat Source Natural Gas
Laundry Main Floor
Exterior
Exterior Feature Patio(s), Porch(es), Balcony
Garage Spaces 6.0
Utilities Available Cable TV
Waterfront N
Water Access N
Roof Type Pitched,Shingle
Accessibility None
Porch Patio(s), Porch(es), Balcony
Parking Type Attached Garage, Detached Garage
Total Parking Spaces 6
Garage Y
Building
Story 2
Foundation Concrete Perimeter
Sewer Public Sewer
Water Public
Architectural Style Colonial
Level or Stories 2
Additional Building Above Grade
New Construction N
Schools
School District Radnor Township
Others
Senior Community No
Tax ID 36-05-03214-50
Ownership Condominium
Security Features Security System
Acceptable Financing Conventional
Listing Terms Conventional
Financing Conventional
Read Less Info
Want to know what your home might be worth? Contact us for a FREE valuation!

Our team is ready to help you sell your home for the highest possible price ASAP

Bought with Helene De Vlieghere • Weichert, Realtors - Cornerstone

"My job is to find and attract mastery-based agents to the office, protect the culture, and make sure everyone is happy! "






