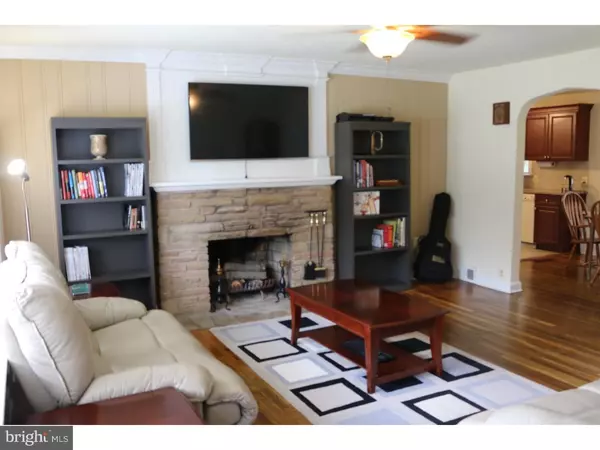$189,000
$189,000
For more information regarding the value of a property, please contact us for a free consultation.
4 Beds
3 Baths
1,620 SqFt
SOLD DATE : 11/03/2016
Key Details
Sold Price $189,000
Property Type Single Family Home
Sub Type Detached
Listing Status Sold
Purchase Type For Sale
Square Footage 1,620 sqft
Price per Sqft $116
Subdivision Glendale
MLS Listing ID 1003889289
Sold Date 11/03/16
Style Cape Cod
Bedrooms 4
Full Baths 2
Half Baths 1
HOA Y/N N
Abv Grd Liv Area 1,620
Originating Board TREND
Year Built 1953
Annual Tax Amount $6,596
Tax Year 2016
Lot Size 9,000 Sqft
Acres 0.21
Lot Dimensions 60X150
Property Description
Beautiful home w/curb appeal in Glendale sub. Rehabbed in 2013 incl new roof. Home just appraised ABOVE price! Come see- won't last long! Layout 2 bedrooms and full bath on each floor allow for possible multifamily use. Well landscaped front yd & relaxing fenced-in back yd w/perfect balance of large open areas & shade. Neighbor's trees to rear & side give privacy. Large covered patio area-perfect for entertaining. Electrical outlet in yd(use for above grd pool). Main front center entrance has sm landing & storm door. Enter main door to large living rm w/wood burning stone fireplace (works-all fireplace equipment included) w/beautiful mantle & extensive surrounding moulding that adds a "wow" factor. Tons of natural light & neutral colors as well as overhead fans/lighting throughout. Also, beautifully refinished hardwood floors throughout 1st flr & new carpet on 2nd flr. Living rm leads to large dining rm w/chandelier & scenic views of yd. Dining room leads to custom updated kitchen w/ceramic tiled floors, gorgeous cherry cabinets, tiled backsplash, & granite countertops. Breakfast nook in corner. Split door from kitchen to tiled sunroom (great for pets). Sunroom has massive window & stunning mouldings as well another front side entrance which makes unloading from driveway very convenient. Built-in shoe keeper included. Go down the first floor hall finding basement door and Bedroom 3 (possible second master/guest room?)to the right and updated bath and Bedroom 4 to the left. Go back to stairs by front door & go upstairs. Another updated full bath at top of stairs. Main bedroom (master) to left and Bedroom 2 to right. Master has storage area to the left under eaves, huge walk in closet to the left, two regular closets, and closets/storage areas to the right and left as entering office area! Central air throughout home but one window unit(included)for times you don't want to run central a/c. An attic fan keeps house cool in summer. Basement has 1/2 bath, high ceilings, walk out full size door & full size windows to the rear. Great potential for additional finished space. Basement has door to garage & garage is accessible from driveway (drive through back yard). Qk access to Rt 29 and to Rt 31 which connects to 95/295. Olden Ave and Rt 1 nearby. Qk access to retail stores, prof offices, restaurants, bus routes, College of NJ, Moody Park, Cadwalader Park, Trenton Thunder Baseball Stadium, and Trenton Country club. Come see this home!
Location
State NJ
County Mercer
Area Ewing Twp (21102)
Zoning R-2
Rooms
Other Rooms Living Room, Dining Room, Primary Bedroom, Bedroom 2, Bedroom 3, Kitchen, Family Room, Bedroom 1, Other
Basement Full, Outside Entrance
Interior
Interior Features Ceiling Fan(s), Attic/House Fan, Stall Shower, Kitchen - Eat-In
Hot Water Natural Gas
Heating Gas, Forced Air
Cooling Central A/C, Wall Unit
Flooring Wood, Fully Carpeted, Tile/Brick
Fireplaces Number 1
Fireplaces Type Stone
Equipment Built-In Range, Dishwasher, Refrigerator, Built-In Microwave
Fireplace Y
Appliance Built-In Range, Dishwasher, Refrigerator, Built-In Microwave
Heat Source Natural Gas
Laundry Basement
Exterior
Exterior Feature Patio(s)
Garage Spaces 1.0
Fence Other
Utilities Available Cable TV
Water Access N
Roof Type Pitched,Shingle
Accessibility None
Porch Patio(s)
Attached Garage 1
Total Parking Spaces 1
Garage Y
Building
Lot Description Level, Front Yard, Rear Yard
Story 2
Sewer Public Sewer
Water Public
Architectural Style Cape Cod
Level or Stories 2
Additional Building Above Grade
New Construction N
Schools
School District Ewing Township Public Schools
Others
Senior Community No
Tax ID 02-00234 05-00035
Ownership Fee Simple
Acceptable Financing Conventional, VA, FHA 203(k), FHA 203(b)
Listing Terms Conventional, VA, FHA 203(k), FHA 203(b)
Financing Conventional,VA,FHA 203(k),FHA 203(b)
Read Less Info
Want to know what your home might be worth? Contact us for a FREE valuation!

Our team is ready to help you sell your home for the highest possible price ASAP

Bought with Nadia H Macauley • Weichert Realtors - Princeton
"My job is to find and attract mastery-based agents to the office, protect the culture, and make sure everyone is happy! "






