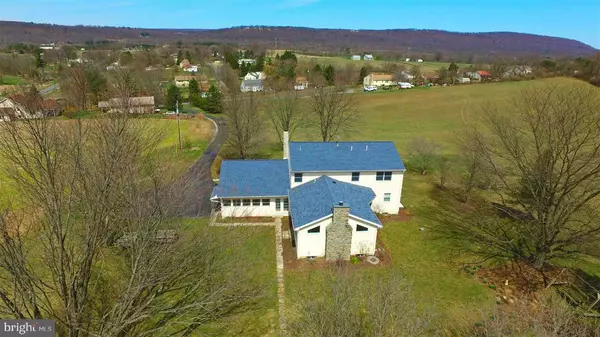$500,000
$500,000
For more information regarding the value of a property, please contact us for a free consultation.
4 Beds
5 Baths
4,670 SqFt
SOLD DATE : 06/14/2017
Key Details
Sold Price $500,000
Property Type Single Family Home
Sub Type Detached
Listing Status Sold
Purchase Type For Sale
Square Footage 4,670 sqft
Price per Sqft $107
Subdivision None Available
MLS Listing ID 1003235589
Sold Date 06/14/17
Style Traditional
Bedrooms 4
Full Baths 4
Half Baths 1
HOA Y/N N
Abv Grd Liv Area 3,070
Originating Board GHAR
Year Built 1976
Annual Tax Amount $5,420
Tax Year 2016
Lot Size 10.400 Acres
Acres 10.4
Property Description
With extensive remodeling, additions & brand new roof, this home feels like new! Gourmet kitchen w/center island, wall ovens & granite counters is a Cook's dream! It opens to light-filled great rm w/stone fireplace, cathedral ceiling & walls of windows! 1st flr master suite has luxury bath w/corner soaking tub & huge walk-in closet. Hardwood flooring throughout 1st flr. 2nd floor has new carpet & 3 large bdrms w/one being 2nd master suite w/whirlpool tub. Sunroom & 30x40 barn/garage. All on 10 acres w/pond!
Location
State PA
County Dauphin
Area West Hanover Twp (14068)
Rooms
Other Rooms Dining Room, Primary Bedroom, Bedroom 2, Bedroom 3, Bedroom 4, Bedroom 5, Kitchen, Game Room, Den, Bedroom 1, Sun/Florida Room, Great Room, Laundry, Other
Basement Walkout Level, Fully Finished, Sump Pump
Interior
Interior Features WhirlPool/HotTub, Breakfast Area, Dining Area, Formal/Separate Dining Room
Heating Forced Air, Propane
Cooling Ceiling Fan(s), Central A/C
Fireplaces Number 2
Fireplaces Type Heatilator, Gas/Propane
Equipment Oven/Range - Gas, Oven - Wall, Microwave, Dishwasher, Disposal, Refrigerator, Washer, Dryer
Fireplace Y
Appliance Oven/Range - Gas, Oven - Wall, Microwave, Dishwasher, Disposal, Refrigerator, Washer, Dryer
Heat Source Bottled Gas/Propane
Exterior
Exterior Feature Porch(es)
Garage Garage Door Opener
Garage Spaces 2.0
Waterfront N
Water Access N
Roof Type Fiberglass,Asphalt
Porch Porch(es)
Parking Type Other, Driveway, Attached Garage
Attached Garage 2
Total Parking Spaces 2
Garage Y
Building
Lot Description Cleared, Irregular, Pond, Sloping
Story 2
Foundation Block
Sewer Private Sewer
Water Private
Architectural Style Traditional
Level or Stories 2
Additional Building Above Grade, Barn/Stable, Below Grade, Shed
New Construction N
Schools
High Schools Central Dauphin
School District Central Dauphin
Others
Tax ID 68-019-051
Ownership Other
SqFt Source Estimated
Security Features Smoke Detector
Acceptable Financing Conventional, VA, FHA, Cash
Listing Terms Conventional, VA, FHA, Cash
Financing Conventional,VA,FHA,Cash
Special Listing Condition Standard
Read Less Info
Want to know what your home might be worth? Contact us for a FREE valuation!

Our team is ready to help you sell your home for the highest possible price ASAP

Bought with BILL ANDERSON • RE/MAX 1st Advantage

"My job is to find and attract mastery-based agents to the office, protect the culture, and make sure everyone is happy! "






