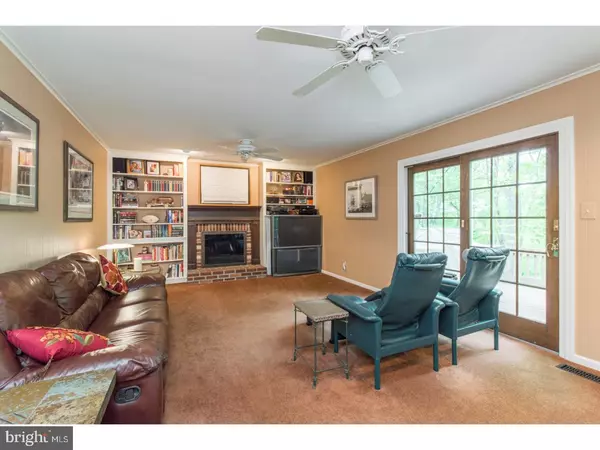$434,900
$449,900
3.3%For more information regarding the value of a property, please contact us for a free consultation.
4 Beds
3 Baths
2,230 SqFt
SOLD DATE : 06/29/2017
Key Details
Sold Price $434,900
Property Type Single Family Home
Sub Type Detached
Listing Status Sold
Purchase Type For Sale
Square Footage 2,230 sqft
Price per Sqft $195
Subdivision Valley Forge Mtn
MLS Listing ID 1003200573
Sold Date 06/29/17
Style Colonial
Bedrooms 4
Full Baths 2
Half Baths 1
HOA Y/N N
Abv Grd Liv Area 2,230
Originating Board TREND
Year Built 1973
Annual Tax Amount $8,484
Tax Year 2017
Lot Size 1.100 Acres
Acres 1.1
Property Description
Welcome home to 6 Heritage Lane on Valley Forge Mountain. A beautiful, 2230 square foot, Center Hall Colonial sitting on a lush 1.10 acre quiet cul-da-sac lot. This 4 bedroom 2.5 bath home has been meticulously maintained and is ready for the next chapter to its story. The first floor flows seamlessly and boasts a foyer entry, spacious formal living room, dining room with hardwood floors, bay window, chair rail and exposed brick as you enter the kitchen. The eat-in-kitchen offers beautiful custom cabinetry, stainless steel appliances, gas cooking, double sink, tile flooring and sliders to the multi-level deck and back yard. A breakfast bar connects the kitchen and family room allowing for an open floorplan between the two rooms. In the cozy family room, you will find a wood burning fireplace, built in cabinets and access to the deck. A powder room and large pantry area complete the first floor. The upper level includes a large master suite with updated en-suite, including spacious tile shower, granite double vanity, tile floors and large walk-in closet. In additional there are three good sized bedroom which share a generously sized hall bath with double vanity. A partially finished walk out basement provides an additional 960 square feet and is perfect for additional living space, office, gym, workshop, play area, laundry and tons of storage space. The backyard is a retreat of its own. Imagine sitting and relaxing after a long day or entertaining on the amazing back deck. The partially wooded yard offers plenty of space for fun and games as well. You will find gorgeous planting throughout the yard. Newer roof, windows, waterproofing and furnace make this home move in ready! A two car, side entry garage, one detached garage and one additional shed provide an abundance of storage. Valley Forge Mountain Association is an OPTIONAL social homeowner's association which offers activities throughout the year for all ages. Residents also have the privilege of joining the private swim club and tennis club. Conveniently located just steps from Valley Forge National Park, near King of Prussia, 202, 29, 422, and 76. Fabulous dining, shopping and entertainment are just minutes away.
Location
State PA
County Chester
Area Schuylkill Twp (10327)
Zoning R1
Rooms
Other Rooms Living Room, Dining Room, Primary Bedroom, Bedroom 2, Bedroom 3, Kitchen, Family Room, Bedroom 1, Laundry
Basement Full
Interior
Interior Features Primary Bath(s), Kitchen - Eat-In
Hot Water Natural Gas
Heating Gas
Cooling Central A/C
Flooring Wood, Fully Carpeted, Vinyl, Tile/Brick
Fireplaces Number 1
Fireplaces Type Brick
Equipment Dishwasher, Disposal
Fireplace Y
Appliance Dishwasher, Disposal
Heat Source Natural Gas
Laundry Basement
Exterior
Garage Spaces 6.0
Waterfront N
Water Access N
Roof Type Pitched,Shingle
Accessibility None
Parking Type On Street, Driveway, Attached Garage
Attached Garage 3
Total Parking Spaces 6
Garage Y
Building
Lot Description Cul-de-sac, Front Yard, Rear Yard
Story 2
Sewer On Site Septic
Water Public
Architectural Style Colonial
Level or Stories 2
Additional Building Above Grade
New Construction N
Schools
School District Phoenixville Area
Others
Senior Community No
Tax ID 27-08D-0065
Ownership Fee Simple
Read Less Info
Want to know what your home might be worth? Contact us for a FREE valuation!

Our team is ready to help you sell your home for the highest possible price ASAP

Bought with Rosie T Foster • BHHS Fox & Roach-Wayne

"My job is to find and attract mastery-based agents to the office, protect the culture, and make sure everyone is happy! "






