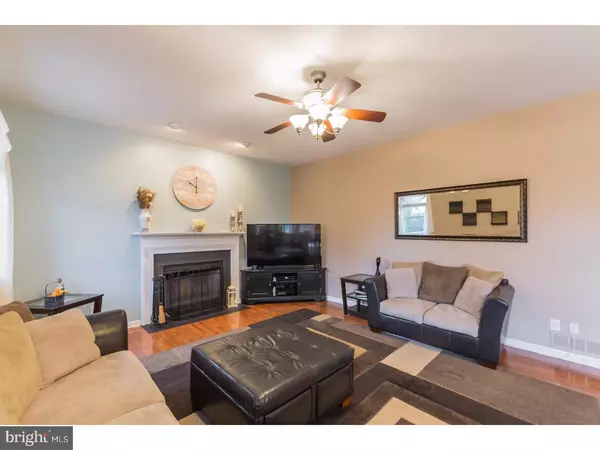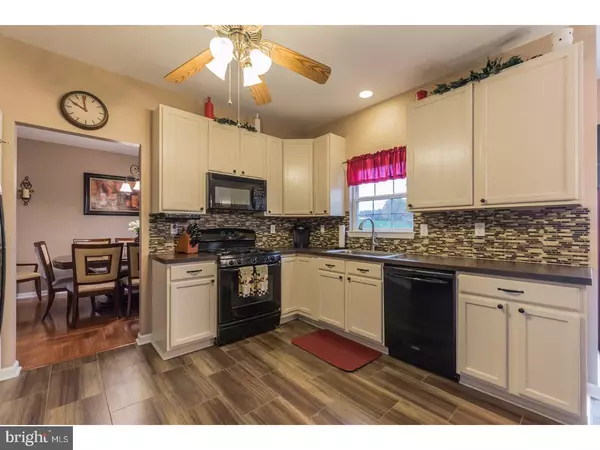$315,000
$315,000
For more information regarding the value of a property, please contact us for a free consultation.
4 Beds
4 Baths
3,145 SqFt
SOLD DATE : 12/19/2017
Key Details
Sold Price $315,000
Property Type Single Family Home
Sub Type Detached
Listing Status Sold
Purchase Type For Sale
Square Footage 3,145 sqft
Price per Sqft $100
Subdivision Brinton Station
MLS Listing ID 1003285921
Sold Date 12/19/17
Style Colonial
Bedrooms 4
Full Baths 2
Half Baths 2
HOA Fees $33/ann
HOA Y/N Y
Abv Grd Liv Area 3,145
Originating Board TREND
Year Built 2003
Annual Tax Amount $6,400
Tax Year 2017
Lot Size 0.276 Acres
Acres 0.28
Lot Dimensions 0X0
Property Description
Welcome to 215 John Stevens Dr, a beautiful single in the wonderful Brinton Station neighborhood. This home has some incredible features and has one of the nicest lots you will ever find. As you pull up you are immediately greeted with great curb appeal, tasteful landscaping, and a large driveway that leads to a two car attached garage. When you enter the home you will notice a welcoming 2 story foyer, hardwood floors throughout most of the 1st floor, a dining room, a formal living room, plenty of closets, a convenient powder room, and a nice living room with fireplace. Just picture spending your cozy fall and winter nights around a much desired wood burning fireplace! The full eat-in kitchen is bright and offers plenty of cabinets, ample counter-top space, sharp 12x24 floor tile, a lovely back-splash, and that much needed pantry! Just off the kitchen are sliders that lead to a rear composite deck that overlooks a sensational backyard and an incredible view of open space and distant trees! Make your way upstairs to the 2nd floor and you will find a wonderful master bedroom suite with a double vanity, soaking tub, shower, and 2 closets. In addition to this are 3 more bedrooms, a hallway full bathroom, and a laundry closet. The finished basement is an entertainers dream! It has nice cork floors, plenty of natural light, high ceilings, a powder room, and just tons of space for whatever you desire. It also has storage closets, a large office, and access to a concrete rear patio. The neighborhood is quiet, has sidewalks, 2 tot playgrounds, and walking trails. It is also very convenient to shopping centers, parks, and major access routes. Time to make this move-in ready home yours!!
Location
State PA
County Chester
Area East Fallowfield Twp (10347)
Zoning R1
Rooms
Other Rooms Living Room, Dining Room, Primary Bedroom, Bedroom 2, Bedroom 3, Kitchen, Family Room, Bedroom 1, Other
Basement Full, Fully Finished
Interior
Interior Features Ceiling Fan(s), Kitchen - Eat-In
Hot Water Natural Gas
Heating Gas, Forced Air
Cooling Central A/C
Flooring Wood, Fully Carpeted, Tile/Brick
Fireplaces Number 1
Fireplace Y
Heat Source Natural Gas
Laundry Upper Floor
Exterior
Exterior Feature Deck(s), Patio(s)
Garage Spaces 5.0
Amenities Available Tot Lots/Playground
Water Access N
Accessibility None
Porch Deck(s), Patio(s)
Attached Garage 2
Total Parking Spaces 5
Garage Y
Building
Lot Description Front Yard, Rear Yard, SideYard(s)
Story 2
Sewer Public Sewer
Water Public
Architectural Style Colonial
Level or Stories 2
Additional Building Above Grade
New Construction N
Schools
School District Coatesville Area
Others
HOA Fee Include Common Area Maintenance
Senior Community No
Tax ID 47-02 -0020.6900
Ownership Fee Simple
Read Less Info
Want to know what your home might be worth? Contact us for a FREE valuation!

Our team is ready to help you sell your home for the highest possible price ASAP

Bought with Bradley Helm • Keller Williams Real Estate -Exton
"My job is to find and attract mastery-based agents to the office, protect the culture, and make sure everyone is happy! "






