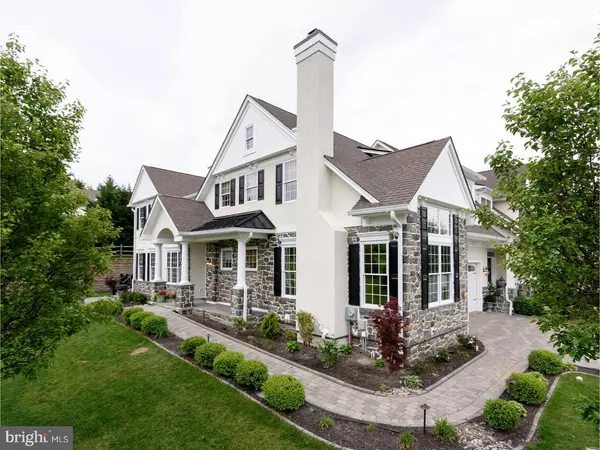$695,900
$695,900
For more information regarding the value of a property, please contact us for a free consultation.
3 Beds
4 Baths
5,119 SqFt
SOLD DATE : 09/27/2017
Key Details
Sold Price $695,900
Property Type Townhouse
Sub Type Interior Row/Townhouse
Listing Status Sold
Purchase Type For Sale
Square Footage 5,119 sqft
Price per Sqft $135
Subdivision Brinton Village
MLS Listing ID 1000435973
Sold Date 09/27/17
Style Carriage House
Bedrooms 3
Full Baths 3
Half Baths 1
HOA Fees $275/mo
HOA Y/N Y
Abv Grd Liv Area 3,519
Originating Board TREND
Year Built 2008
Annual Tax Amount $10,098
Tax Year 2017
Lot Size 2,380 Sqft
Acres 0.05
Lot Dimensions 0 X 0
Property Description
Exquisite. Immaculate. This beautifully appointed end-unit carriage home in a quiet cul-d-sac enclave of homes in Brinton Village has been meticulously maintained & is loaded with incredible upgrades. Formerly the model home, the owner spared no expense to make this a haven to come home to with over $270,000 in upgrades! Entering the home from the flagstone front porch you are greeted w/gorgeous Brazilian Cherry hardwood flooring that cover the entire first floor. The open, light-filled living room with vaulted ceiling draws you inside. Just beyond is the formal dining room w/custom marble double-sided gas fireplace - open to both the dining & family room add ambiance to either side of the home. Spacious gourmet eat-in kitchen is an entertainers dream and includes SS appliances, double ovens, granite countertops and an enormous center island that provides loads of space for seating and food prep. Built-in bar area with sink, wine cooler and granite countertop make the perfect drink station. Large, flat-screen TV mounted above the custom milled fireplace makes this open-concept kitchen/ family room the hub of the home. The sweeping staircase melds into a curved wall that leads to two large bedrooms, hall bath & loft area with built-in desk w/granite top. Double doors lead to the master suite-a spacious retreat with sitting area, his & her individual custom closets and huge dressing mirror. A spa-like master bath completes the suite. Downstairs, a gaming/movie area is wired with rear speakers-ready for your home theater. A full wet bar with granite bar top, custom cabinets, mini-fridge & ice maker & another full bathroom is located near the pristine workshop area. The home is wired with a 4-zone audio system, custom light fixtures, security system & recessed lights in every room. All exterior doors are equipped with Phantom roller screens. When not in use, they disappear out of sight. Enjoy the maintenance-free deck, gas piped grill and sprinkler system that drips into flowerbeds. Extensive up-lighting illuminate the home at night. Relax and enjoy this property-with over $100,000 in hardscaping elements. Located in the WC Area School District with sending zone to awarding winning Bayard Rustin HS. Brinton Village is just a few miles south of WC Borough and convenient to Route 202, Newtown Square, Exton, Glen Mills, Philly & Wilmington. This home is pure perfection-luxury living, zero maintenance in a quiet, tranquil setting convenient to everything.
Location
State PA
County Chester
Area Thornbury Twp (10366)
Zoning A/L
Rooms
Other Rooms Living Room, Dining Room, Primary Bedroom, Sitting Room, Bedroom 2, Kitchen, Family Room, Bedroom 1, Loft, Other, Office, Attic
Basement Full, Fully Finished
Interior
Interior Features Primary Bath(s), Kitchen - Island, Butlers Pantry, Ceiling Fan(s), Sprinkler System, Wet/Dry Bar, Stall Shower, Kitchen - Eat-In
Hot Water Natural Gas
Heating Forced Air
Cooling Central A/C
Flooring Wood, Fully Carpeted, Tile/Brick
Fireplaces Number 2
Fireplaces Type Marble
Equipment Cooktop, Oven - Wall, Oven - Double, Oven - Self Cleaning, Dishwasher, Refrigerator, Disposal
Fireplace Y
Appliance Cooktop, Oven - Wall, Oven - Double, Oven - Self Cleaning, Dishwasher, Refrigerator, Disposal
Heat Source Natural Gas
Laundry Main Floor
Exterior
Exterior Feature Deck(s), Porch(es)
Garage Garage Door Opener
Garage Spaces 4.0
Utilities Available Cable TV
Waterfront N
Water Access N
Roof Type Pitched
Accessibility None
Porch Deck(s), Porch(es)
Parking Type Attached Garage, Other
Attached Garage 2
Total Parking Spaces 4
Garage Y
Building
Lot Description Corner, Cul-de-sac
Story 2
Foundation Concrete Perimeter
Sewer Public Sewer
Water Public
Architectural Style Carriage House
Level or Stories 2
Additional Building Above Grade, Below Grade
Structure Type Cathedral Ceilings,9'+ Ceilings,High
New Construction N
Schools
Elementary Schools Sarah W. Starkweather
Middle Schools Stetson
High Schools West Chester Bayard Rustin
School District West Chester Area
Others
HOA Fee Include Common Area Maintenance,Lawn Maintenance,Snow Removal,Trash
Senior Community No
Tax ID 66-01 -0204
Ownership Fee Simple
Security Features Security System
Acceptable Financing Conventional
Listing Terms Conventional
Financing Conventional
Read Less Info
Want to know what your home might be worth? Contact us for a FREE valuation!

Our team is ready to help you sell your home for the highest possible price ASAP

Bought with Karen Galese • RE/MAX Main Line-West Chester

"My job is to find and attract mastery-based agents to the office, protect the culture, and make sure everyone is happy! "






